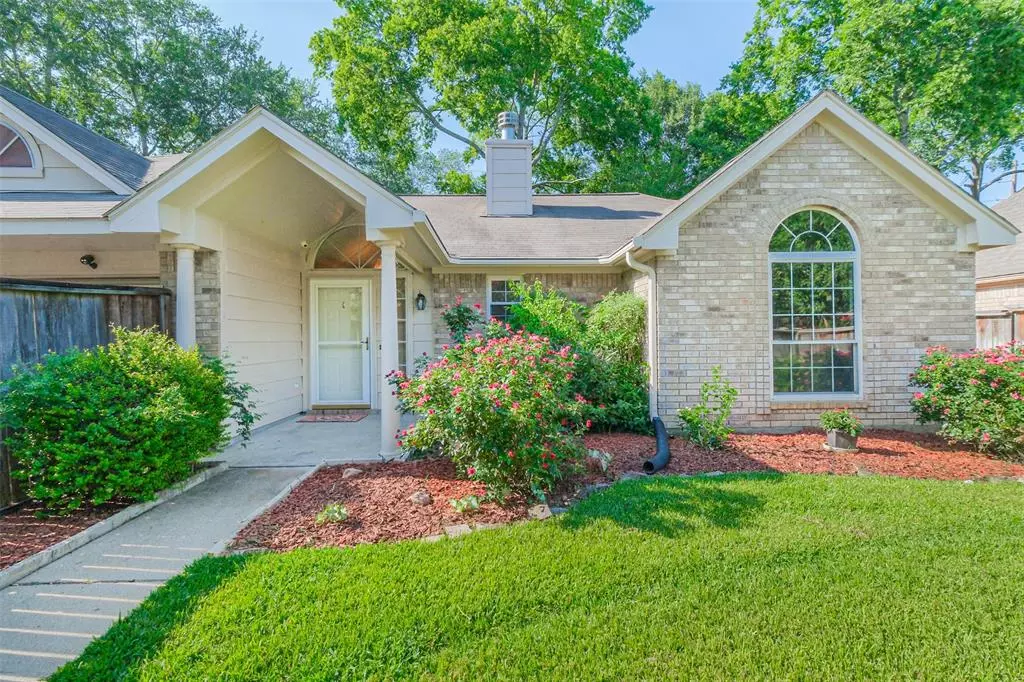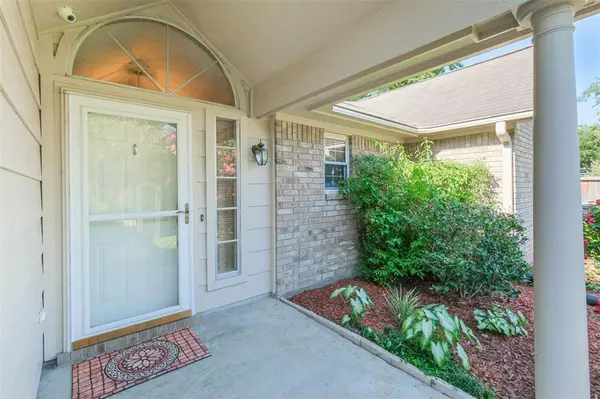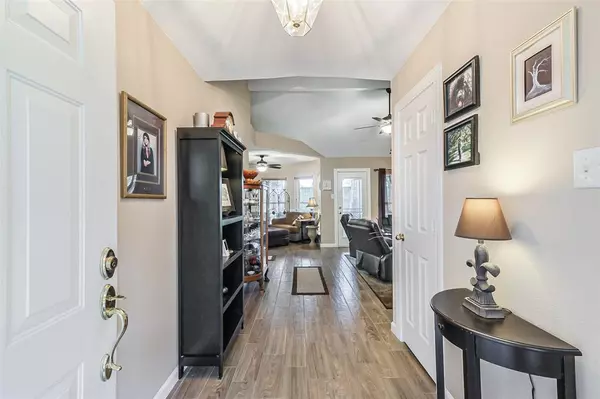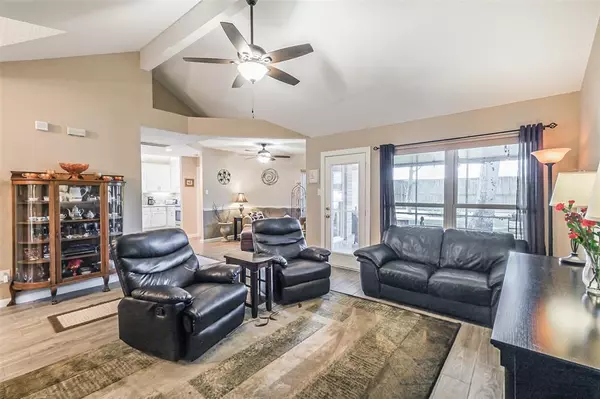$264,900
For more information regarding the value of a property, please contact us for a free consultation.
18514 Wood Glen LN Houston, TX 77084
3 Beds
2 Baths
1,562 SqFt
Key Details
Property Type Single Family Home
Listing Status Sold
Purchase Type For Sale
Square Footage 1,562 sqft
Price per Sqft $182
Subdivision Wood Fern Sec 01 R/P
MLS Listing ID 44401470
Sold Date 08/15/23
Style Traditional
Bedrooms 3
Full Baths 2
HOA Fees $40/ann
HOA Y/N 1
Year Built 1992
Annual Tax Amount $5,212
Tax Year 2022
Lot Size 7,488 Sqft
Acres 0.1719
Property Description
This updated immaculate home offers 1,562 sq. ft. of living space & is situated on a spacious 7,488 sq. ft. lot. The interior features a light & bright atmosphere with wood tile floors throughout. The home is designed with a split plan, providing privacy & separation between the bedrooms. One of the notable features of the home is a gas log fireplace, which adds warmth & ambiance to the living space. The kitchen boasts granite countertops, & stainless steel appliances offering a sleek & modern look. The primary bedroom is large & comfortable, & the primary bathroom features double sinks & granite countertops, adding a touch of luxury. Additionally, the home includes an enclosed sunroom, providing a versatile space that can be used for relaxation or entertaining. The 2-car garage is air conditioned & heated, ensuring comfort regardless of the weather. One of the advantages of this property is that there are no back neighbors, providing an extra level of privacy and tranquility.
Location
State TX
County Harris
Area Katy - North
Rooms
Bedroom Description All Bedrooms Down,En-Suite Bath,Split Plan,Walk-In Closet
Other Rooms 1 Living Area, Living Area - 1st Floor, Sun Room, Utility Room in House
Master Bathroom Primary Bath: Double Sinks, Primary Bath: Jetted Tub, Primary Bath: Separate Shower, Secondary Bath(s): Shower Only
Kitchen Pots/Pans Drawers, Soft Closing Drawers, Under Cabinet Lighting
Interior
Interior Features Alarm System - Owned, Dryer Included, Fire/Smoke Alarm, Refrigerator Included, Washer Included
Heating Central Electric
Cooling Central Electric
Flooring Engineered Wood, Tile
Fireplaces Number 1
Fireplaces Type Gaslog Fireplace
Exterior
Exterior Feature Back Green Space, Back Yard, Back Yard Fenced, Covered Patio/Deck, Patio/Deck, Sprinkler System
Parking Features Attached Garage
Garage Spaces 2.0
Garage Description Auto Garage Door Opener
Roof Type Composition
Street Surface Concrete,Curbs
Private Pool No
Building
Lot Description Subdivision Lot
Story 1
Foundation Slab
Lot Size Range 0 Up To 1/4 Acre
Water Water District
Structure Type Brick,Wood
New Construction No
Schools
Elementary Schools Schmalz Elementary School
Middle Schools Cardiff Junior High School
High Schools Mayde Creek High School
School District 30 - Katy
Others
Senior Community No
Restrictions Deed Restrictions
Tax ID 114-456-001-0023
Ownership Full Ownership
Energy Description Ceiling Fans,Digital Program Thermostat,High-Efficiency HVAC
Acceptable Financing Cash Sale, Conventional, FHA, VA
Tax Rate 2.4353
Disclosures Mud, Sellers Disclosure
Listing Terms Cash Sale, Conventional, FHA, VA
Financing Cash Sale,Conventional,FHA,VA
Special Listing Condition Mud, Sellers Disclosure
Read Less
Want to know what your home might be worth? Contact us for a FREE valuation!

Our team is ready to help you sell your home for the highest possible price ASAP

Bought with Champions NextGen Real Estate

GET MORE INFORMATION





