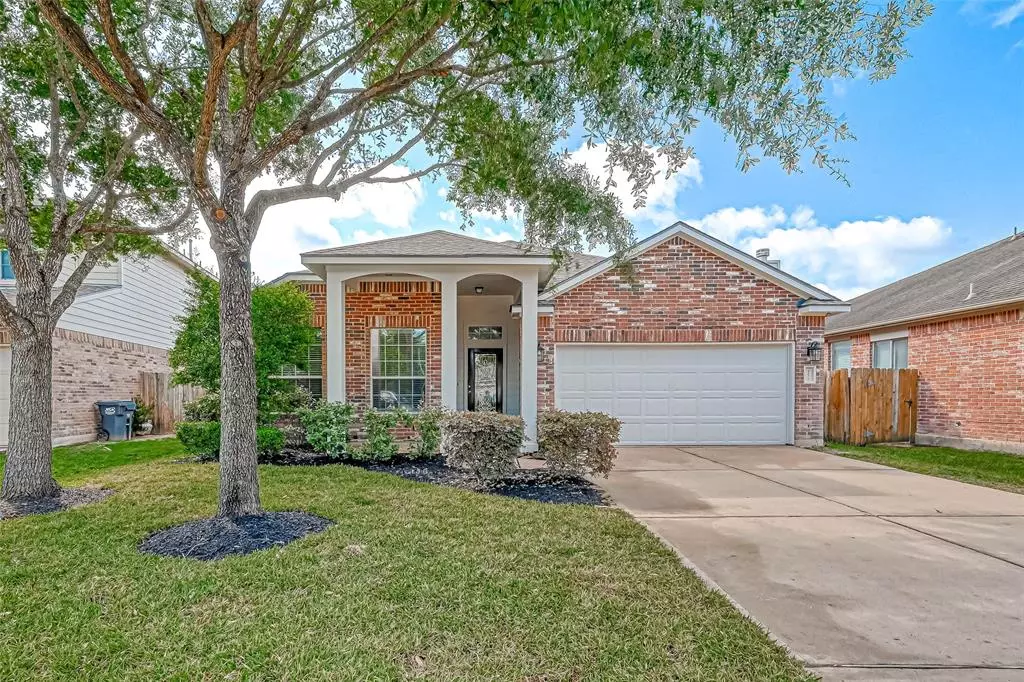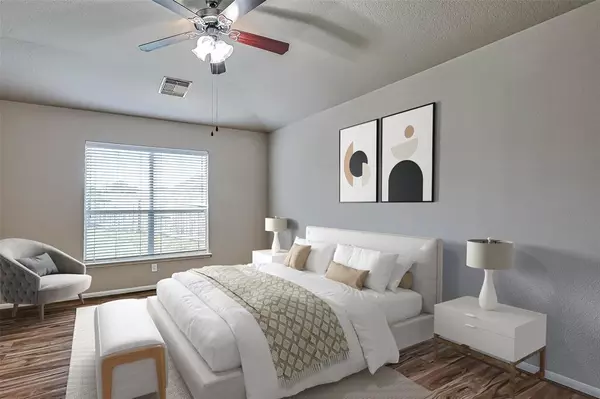$355,000
For more information regarding the value of a property, please contact us for a free consultation.
2511 Oakthorn CT Katy, TX 77494
3 Beds
2 Baths
1,882 SqFt
Key Details
Property Type Single Family Home
Listing Status Sold
Purchase Type For Sale
Square Footage 1,882 sqft
Price per Sqft $188
Subdivision Parkway Oaks Sec 5
MLS Listing ID 8183375
Sold Date 08/15/23
Style Traditional
Bedrooms 3
Full Baths 2
HOA Fees $66/ann
HOA Y/N 1
Year Built 2007
Annual Tax Amount $7,556
Tax Year 2022
Lot Size 6,622 Sqft
Acres 0.152
Property Description
This freshly updated and well maintained one story home in sought-after Parkway Oaks offers 3 bedrooms, 2 baths, a private study and large 2 car garage. Great curb appeal with the brand NEW landscaping and is on a quiet lot in a cul-de-sac. Step inside to tall ceilings and an open floor plan. New flooring runs throughout most of the home. The chef's kitchen has stainless steel appliances, gas stove and range, updated painted cabinets with ample storage, and an island. The kitchen opens to the dining area and living room with a gas fireplace. The primary bedroom is large and the bathroom has just been updated. The second bathroom is tiled and has a shower/tub combo. Enjoy the large backyard from your covered patio. Washer and dryer come with the home. Fully repainted inside and out! The roof was replaced in 2019. Zoned to TOP Katy ISD schools and minutes away from La Centerra, I-10, and Westpark Tollway. Close to several neighborhood pool & park. Don’t wait, this one will go quick!
Location
State TX
County Fort Bend
Community Cinco Ranch
Area Katy - Southwest
Rooms
Bedroom Description All Bedrooms Down
Other Rooms Breakfast Room, Family Room, Home Office/Study, Utility Room in House
Master Bathroom Primary Bath: Jetted Tub, Primary Bath: Separate Shower, Secondary Bath(s): Tub/Shower Combo
Kitchen Breakfast Bar, Island w/o Cooktop, Kitchen open to Family Room
Interior
Interior Features Alarm System - Owned, Dryer Included, Fire/Smoke Alarm, High Ceiling, Refrigerator Included, Washer Included
Heating Central Gas
Cooling Central Electric
Flooring Laminate, Tile
Fireplaces Number 1
Fireplaces Type Gas Connections
Exterior
Exterior Feature Back Yard Fenced, Covered Patio/Deck
Parking Features Attached Garage
Garage Spaces 2.0
Garage Description Double-Wide Driveway
Roof Type Composition
Private Pool No
Building
Lot Description Cul-De-Sac
Faces Northwest
Story 1
Foundation Slab
Lot Size Range 0 Up To 1/4 Acre
Water Water District
Structure Type Brick,Cement Board,Wood
New Construction No
Schools
Elementary Schools Rylander Elementary School
Middle Schools Cinco Ranch Junior High School
High Schools Cinco Ranch High School
School District 30 - Katy
Others
Senior Community No
Restrictions Deed Restrictions
Tax ID 5739-05-002-0120-914
Energy Description Ceiling Fans,Energy Star Appliances,HVAC>13 SEER,Insulated/Low-E windows
Tax Rate 2.6159
Disclosures Mud, Sellers Disclosure
Special Listing Condition Mud, Sellers Disclosure
Read Less
Want to know what your home might be worth? Contact us for a FREE valuation!

Our team is ready to help you sell your home for the highest possible price ASAP

Bought with HomeSmart

GET MORE INFORMATION





