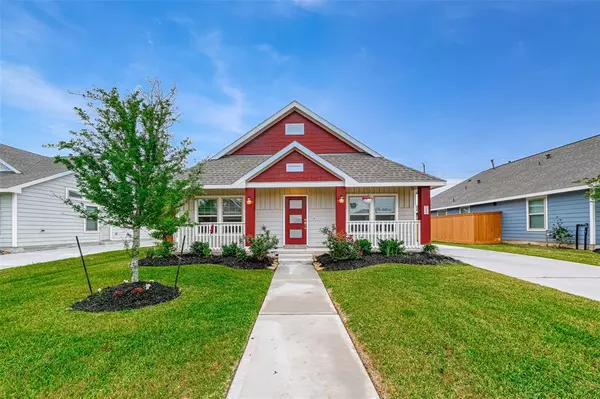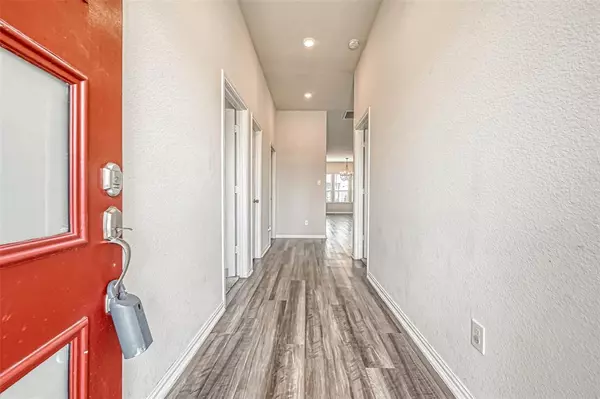$300,000
For more information regarding the value of a property, please contact us for a free consultation.
15710 Crosby Hall DR Humble, TX 77346
4 Beds
2 Baths
1,536 SqFt
Key Details
Property Type Single Family Home
Listing Status Sold
Purchase Type For Sale
Square Footage 1,536 sqft
Price per Sqft $192
Subdivision Balmoral Sec 6
MLS Listing ID 86907811
Sold Date 08/15/23
Style Craftsman,Traditional
Bedrooms 4
Full Baths 2
HOA Fees $115/ann
HOA Y/N 1
Year Built 2019
Annual Tax Amount $8,451
Tax Year 2022
Lot Size 7,260 Sqft
Acres 0.1667
Property Description
Welcome home to this beautiful 4 bedroom LIKE-NEW Lennar Bungalow located in the stunning master planned community of Balmoral. Come enjoy the crystal-clear lagoon, sand beaches, splash pad, volleyball, basketball, tennis courts and MUCH more! This property is a WI-FI certified SMART HOME (Alexa), includes stainless steel appliances, GENERATOR outlet, stained fence, electric fireplace, luxury vinyl plank flooring, an EXTRA long driveway, a covered patio with NO BACK NEIGHBORS, and plenty more. It is just minutes away from the tollway, IAH, shopping, dining, and entertainment. See it TODAY!
Location
State TX
County Harris
Community Balmoral
Area Summerwood/Lakeshore
Rooms
Bedroom Description All Bedrooms Down,Primary Bed - 1st Floor,Split Plan,Walk-In Closet
Other Rooms 1 Living Area, Family Room, Kitchen/Dining Combo, Living Area - 1st Floor, Utility Room in House
Master Bathroom Primary Bath: Double Sinks, Primary Bath: Shower Only, Secondary Bath(s): Tub/Shower Combo
Kitchen Kitchen open to Family Room, Pantry, Soft Closing Drawers
Interior
Interior Features Fire/Smoke Alarm, High Ceiling, Prewired for Alarm System
Heating Central Gas
Cooling Central Electric
Flooring Carpet, Vinyl Plank
Fireplaces Number 1
Fireplaces Type Mock Fireplace
Exterior
Exterior Feature Back Yard Fenced, Covered Patio/Deck, Patio/Deck, Porch, Sprinkler System, Subdivision Tennis Court
Parking Features Detached Garage
Garage Spaces 2.0
Garage Description Single-Wide Driveway
Roof Type Composition
Private Pool No
Building
Lot Description Subdivision Lot
Story 1
Foundation Slab
Lot Size Range 0 Up To 1/4 Acre
Builder Name Lennar/ Village Buil
Water Water District
Structure Type Cement Board
New Construction No
Schools
Elementary Schools Groves Elementary School
Middle Schools West Lake Middle School
High Schools Summer Creek High School
School District 29 - Humble
Others
HOA Fee Include Clubhouse,Courtesy Patrol,Grounds,On Site Guard,Recreational Facilities
Senior Community No
Restrictions Deed Restrictions
Tax ID 140-062-001-0012
Energy Description Ceiling Fans,Digital Program Thermostat,Energy Star Appliances,High-Efficiency HVAC
Acceptable Financing Cash Sale, Conventional, FHA, Texas Veterans Land Board, VA
Tax Rate 3.4557
Disclosures Sellers Disclosure
Green/Energy Cert Energy Star Qualified Home
Listing Terms Cash Sale, Conventional, FHA, Texas Veterans Land Board, VA
Financing Cash Sale,Conventional,FHA,Texas Veterans Land Board,VA
Special Listing Condition Sellers Disclosure
Read Less
Want to know what your home might be worth? Contact us for a FREE valuation!

Our team is ready to help you sell your home for the highest possible price ASAP

Bought with Century 21 Lucky Money

GET MORE INFORMATION





