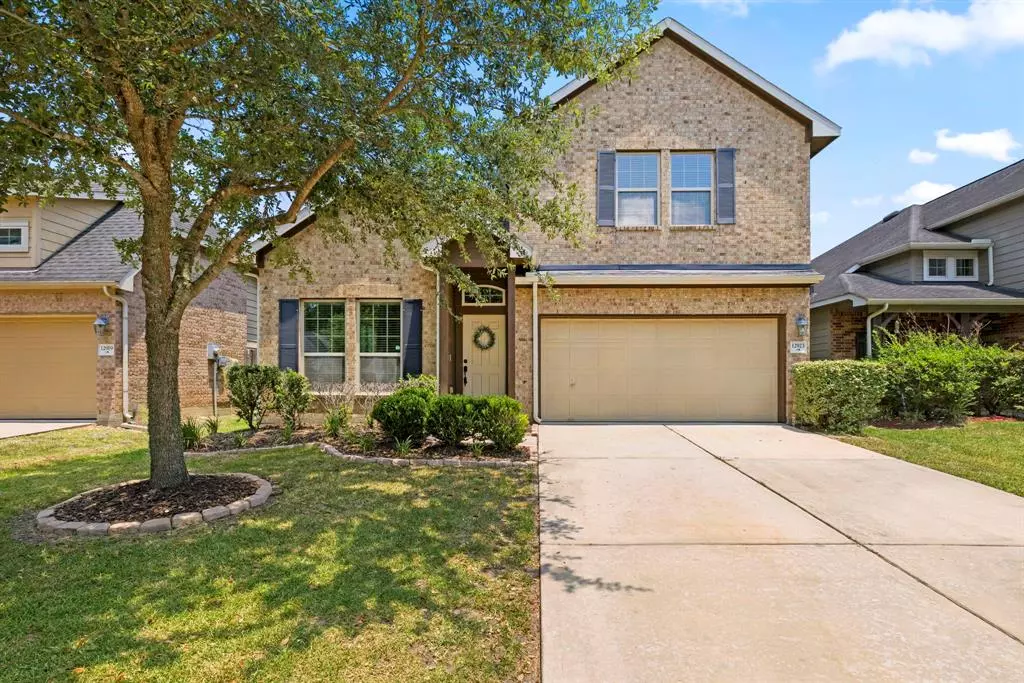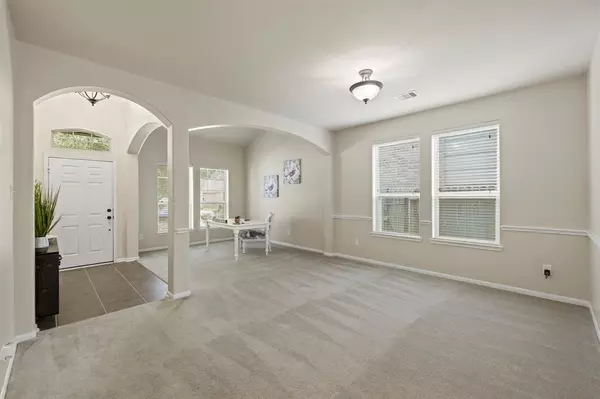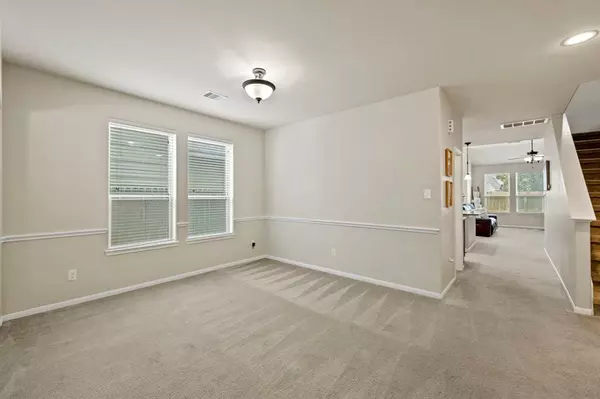$304,990
For more information regarding the value of a property, please contact us for a free consultation.
12923 Pecan Shores DR Houston, TX 77044
4 Beds
2.1 Baths
2,777 SqFt
Key Details
Property Type Single Family Home
Listing Status Sold
Purchase Type For Sale
Square Footage 2,777 sqft
Price per Sqft $106
Subdivision Lakeshore Sec 5
MLS Listing ID 70217437
Sold Date 08/15/23
Style Traditional
Bedrooms 4
Full Baths 2
Half Baths 1
HOA Fees $66/ann
HOA Y/N 1
Year Built 2013
Annual Tax Amount $9,089
Tax Year 2022
Lot Size 3,870 Sqft
Acres 0.0888
Property Description
Welcome to this wonderful home with no back neighbors! As soon as you walk into this home you will realize how much space there is to enjoy! The granite island kitchen opens to the family room and is perfect for the entire family to gather. The first floor master suite is spacious and features not one but TWO walk in closest! Upstairs you will find three bedrooms with oversized closets, a large game room, and a media room that could also be used as a 5th bedroom! You will love the low maintenance back yard - perfect for those who don't want to spend their weekends mowing lawns. The home features a reverse osmosis system, a water softener and even better, all of the appliances are included - washer, dryer, refrigerator, Nest thermostat, and alarm system. Come see this home today and make it your own!
Location
State TX
County Harris
Area Summerwood/Lakeshore
Rooms
Den/Bedroom Plus 5
Interior
Interior Features Alarm System - Owned
Heating Central Gas
Cooling Central Electric
Flooring Carpet, Tile
Fireplaces Number 1
Fireplaces Type Gas Connections
Exterior
Parking Features Attached Garage
Garage Spaces 2.0
Roof Type Composition
Private Pool No
Building
Lot Description Subdivision Lot
Story 2
Foundation Slab
Lot Size Range 0 Up To 1/4 Acre
Water Water District
Structure Type Brick,Cement Board,Wood
New Construction No
Schools
Elementary Schools Lakeshore Elementary School
Middle Schools Autumn Ridge Middle School
High Schools Summer Creek High School
School District 29 - Humble
Others
Senior Community No
Restrictions Deed Restrictions
Tax ID 127-704-007-0018
Energy Description Ceiling Fans,Digital Program Thermostat
Acceptable Financing Affordable Housing Program (subject to conditions), Cash Sale, Conventional, FHA, VA
Tax Rate 2.6762
Disclosures Sellers Disclosure
Listing Terms Affordable Housing Program (subject to conditions), Cash Sale, Conventional, FHA, VA
Financing Affordable Housing Program (subject to conditions),Cash Sale,Conventional,FHA,VA
Special Listing Condition Sellers Disclosure
Read Less
Want to know what your home might be worth? Contact us for a FREE valuation!

Our team is ready to help you sell your home for the highest possible price ASAP

Bought with Red Door Realty & Associates

GET MORE INFORMATION





