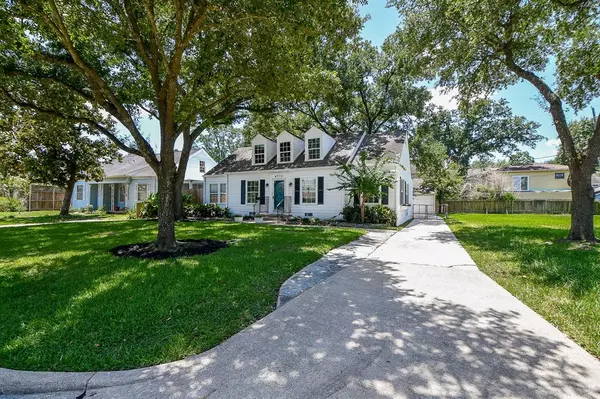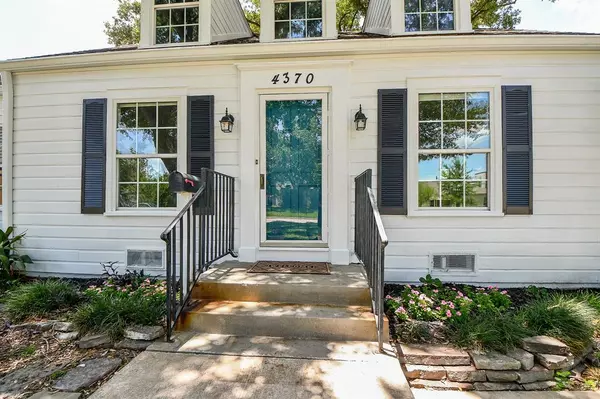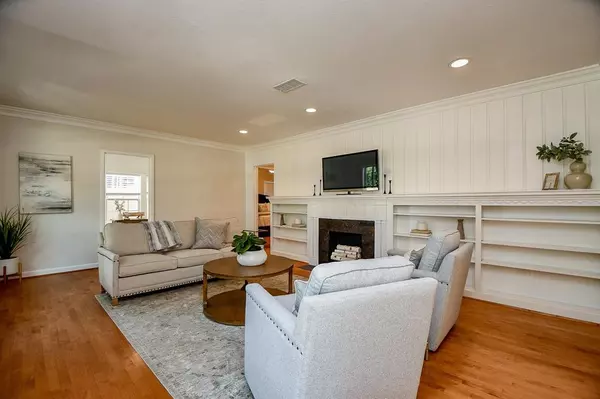$465,000
For more information regarding the value of a property, please contact us for a free consultation.
4370 Varsity LN Houston, TX 77004
3 Beds
2 Baths
1,889 SqFt
Key Details
Property Type Single Family Home
Listing Status Sold
Purchase Type For Sale
Square Footage 1,889 sqft
Price per Sqft $236
Subdivision University Oaks
MLS Listing ID 32255568
Sold Date 08/15/23
Style Traditional
Bedrooms 3
Full Baths 2
HOA Fees $18/ann
HOA Y/N 1
Year Built 1946
Annual Tax Amount $7,888
Tax Year 2022
Lot Size 7,200 Sqft
Acres 0.1653
Property Description
Step inside this lovely home into a spacious living room w/fireplace and built-in shelves, elegant formal dining, w/ natural light throughout. In 2011, Primary Suite was added: raised ceilings, new wiring, new electrical box, spa-like en-suite bath w/dual sinks, jetted tub + separate shower & enormous walk-in closet, tons of storage, private door to outside deck. Enormous deck overlooks fenced backyard w/towering shade trees & room to play. Entire house has new plumbing, 2 water heaters (tankless unit-2023) gleaming maple hardwood floors, thick crown molding, double pane windows, radiant barrier under roof to deflect heat, cellular blown-in insulation in attic & foam insulation under floors. Per sellers, house never flooded & is NOT in floodplain. This beautiful single-story residence in the prestigious University Oaks offers a blend of charm, modern amenities, and a prime location that's hard to resist. Showings to start at open house Sunday 7/23, 2-4 pm.
Location
State TX
County Harris
Area University Area
Rooms
Bedroom Description All Bedrooms Down,En-Suite Bath,Primary Bed - 1st Floor,Walk-In Closet
Other Rooms 1 Living Area, Formal Dining, Formal Living, Living Area - 1st Floor, Utility Room in House
Master Bathroom Disabled Access, Primary Bath: Double Sinks, Primary Bath: Jetted Tub, Primary Bath: Separate Shower, Primary Bath: Soaking Tub, Vanity Area
Kitchen Pantry
Interior
Interior Features Crown Molding, Drapes/Curtains/Window Cover, Dryer Included, Fire/Smoke Alarm, Refrigerator Included, Washer Included
Heating Central Gas
Cooling Central Electric
Flooring Tile, Wood
Fireplaces Number 1
Fireplaces Type Mock Fireplace
Exterior
Exterior Feature Back Yard, Back Yard Fenced, Covered Patio/Deck, Fully Fenced, Patio/Deck, Workshop
Parking Features Detached Garage
Garage Spaces 2.0
Garage Description Driveway Gate, Single-Wide Driveway, Workshop
Roof Type Composition
Street Surface Concrete
Private Pool No
Building
Lot Description Subdivision Lot
Faces North
Story 1
Foundation Pier & Beam
Lot Size Range 0 Up To 1/4 Acre
Sewer Public Sewer
Water Public Water
Structure Type Cement Board,Other,Wood
New Construction No
Schools
Elementary Schools Lockhart Elementary School
Middle Schools Cullen Middle School (Houston)
High Schools Yates High School
School District 27 - Houston
Others
HOA Fee Include Courtesy Patrol,Grounds
Senior Community No
Restrictions Deed Restrictions
Tax ID 068-127-002-0005
Ownership Full Ownership
Energy Description Attic Fan,Attic Vents,Ceiling Fans,Digital Program Thermostat,High-Efficiency HVAC,Insulation - Blown Cellulose,Insulation - Spray-Foam,North/South Exposure
Acceptable Financing Cash Sale, Conventional, FHA, Texas Veterans Land Board, USDA Loan
Tax Rate 2.3169
Disclosures Estate, No Disclosures
Listing Terms Cash Sale, Conventional, FHA, Texas Veterans Land Board, USDA Loan
Financing Cash Sale,Conventional,FHA,Texas Veterans Land Board,USDA Loan
Special Listing Condition Estate, No Disclosures
Read Less
Want to know what your home might be worth? Contact us for a FREE valuation!

Our team is ready to help you sell your home for the highest possible price ASAP

Bought with Compass RE Texas, LLC - The Heights

GET MORE INFORMATION





