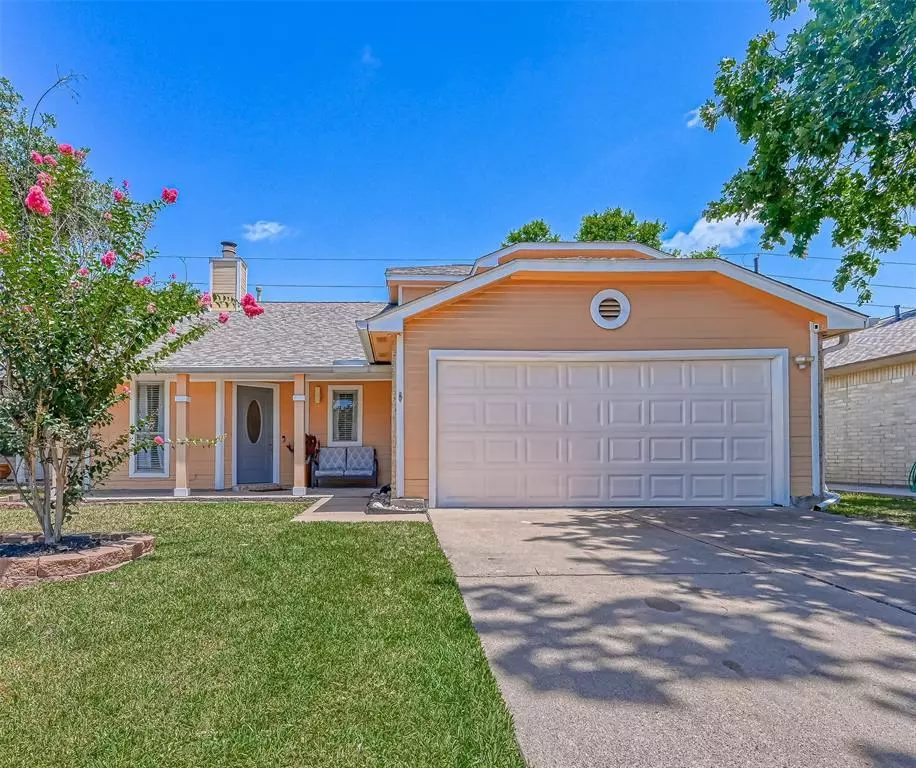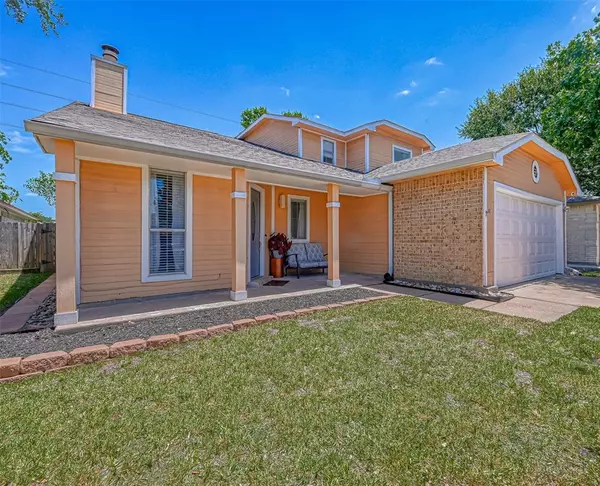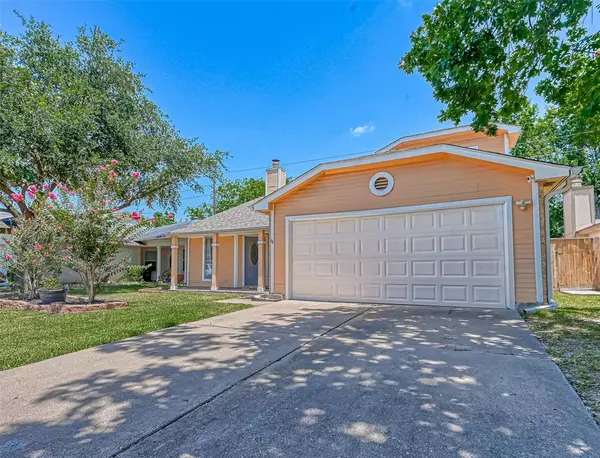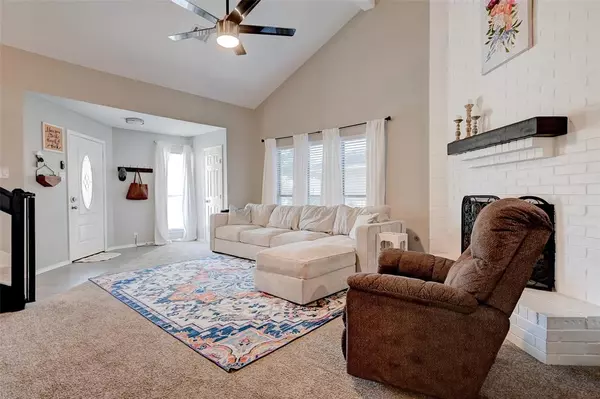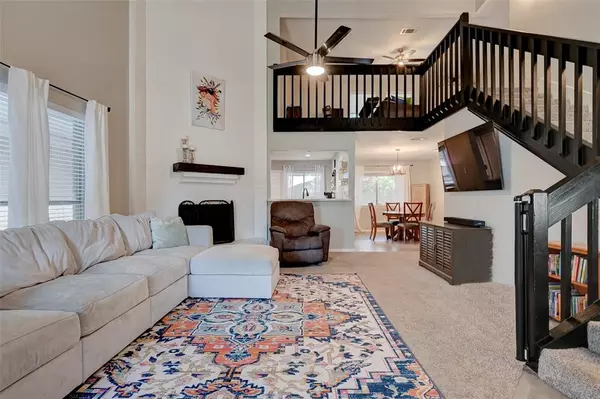$285,000
For more information regarding the value of a property, please contact us for a free consultation.
11830 Yearling DR Houston, TX 77065
3 Beds
2.1 Baths
2,040 SqFt
Key Details
Property Type Single Family Home
Listing Status Sold
Purchase Type For Sale
Square Footage 2,040 sqft
Price per Sqft $139
Subdivision Steeplechase Sec 03
MLS Listing ID 95089441
Sold Date 08/14/23
Style Traditional
Bedrooms 3
Full Baths 2
Half Baths 1
HOA Fees $54/ann
HOA Y/N 1
Year Built 1983
Annual Tax Amount $6,455
Tax Year 2022
Lot Size 5,175 Sqft
Acres 0.1188
Property Description
Step into this amazing home in the quiet subdivision of Steeplechase. Plenty of space in this home with extraordinary natural light coming from the windows, a cozy gas log fireplace, open staircase and modern light fixtures. The kitchen has been updated with quartz counter tops, stainless steel sink, black appliances, tile floors and has plenty of space for a table or buffet. The primary bedroom is just down the hall and offers room for a sitting area or workout equipment. Don't forget about the stunning ensuite bath with a walk- in seamless glass shower, double sinks, two walk in closets and picture frame mirrors. Upstairs is an oversized game room, two secondary bedrooms and a full bath. The AC fan, coil and duct work are approx. 1 years old. Step outside in the backyard and enjoy playing ball with the kids, gardening or just relaxing. There are three nice parks in the area for the kids to enjoy, all within walking distance. This is a home you will not want to miss.
Location
State TX
County Harris
Area 1960/Cypress
Rooms
Bedroom Description En-Suite Bath,Primary Bed - 1st Floor,Walk-In Closet
Other Rooms Breakfast Room, Family Room, Gameroom Up
Master Bathroom Primary Bath: Double Sinks, Primary Bath: Separate Shower, Secondary Bath(s): Soaking Tub
Den/Bedroom Plus 3
Kitchen Kitchen open to Family Room, Pantry
Interior
Interior Features Drapes/Curtains/Window Cover, High Ceiling
Heating Central Gas
Cooling Central Electric
Flooring Carpet, Tile
Fireplaces Number 1
Fireplaces Type Gaslog Fireplace
Exterior
Exterior Feature Back Green Space, Back Yard Fenced, Porch, Subdivision Tennis Court
Parking Features Attached Garage
Garage Spaces 2.0
Garage Description Double-Wide Driveway
Roof Type Composition
Street Surface Concrete,Curbs,Gutters
Private Pool No
Building
Lot Description Cleared, Subdivision Lot
Story 2
Foundation Slab
Lot Size Range 0 Up To 1/4 Acre
Water Water District
Structure Type Brick,Wood
New Construction No
Schools
Elementary Schools Emmott Elementary School
Middle Schools Campbell Middle School
High Schools Cypress Ridge High School
School District 13 - Cypress-Fairbanks
Others
HOA Fee Include Other
Senior Community No
Restrictions Deed Restrictions
Tax ID 114-832-001-0005
Ownership Full Ownership
Energy Description Ceiling Fans,Digital Program Thermostat,Solar Screens
Acceptable Financing Cash Sale, Conventional, FHA, VA
Tax Rate 2.4081
Disclosures Mud, Other Disclosures, Sellers Disclosure
Listing Terms Cash Sale, Conventional, FHA, VA
Financing Cash Sale,Conventional,FHA,VA
Special Listing Condition Mud, Other Disclosures, Sellers Disclosure
Read Less
Want to know what your home might be worth? Contact us for a FREE valuation!

Our team is ready to help you sell your home for the highest possible price ASAP

Bought with Corcoran Prestige Realty

GET MORE INFORMATION

