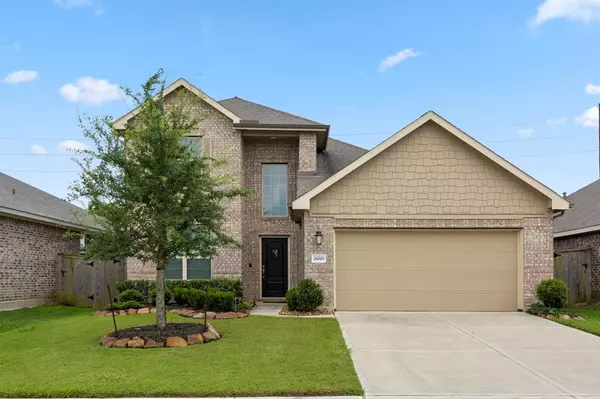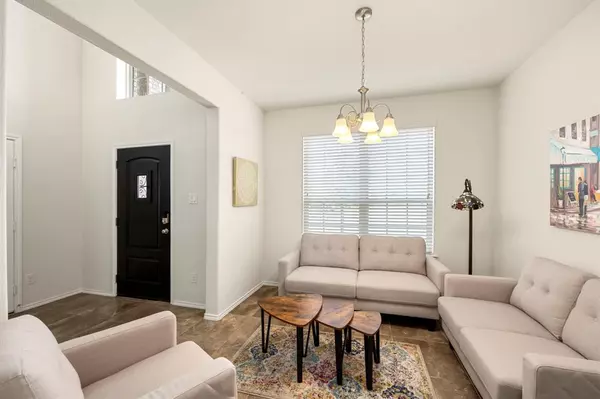$365,000
For more information regarding the value of a property, please contact us for a free consultation.
26003 Northern Sky DR Richmond, TX 77406
4 Beds
2.1 Baths
2,248 SqFt
Key Details
Property Type Single Family Home
Listing Status Sold
Purchase Type For Sale
Square Footage 2,248 sqft
Price per Sqft $164
Subdivision Creekside Ranch
MLS Listing ID 49212432
Sold Date 08/17/23
Style Contemporary/Modern,Traditional
Bedrooms 4
Full Baths 2
Half Baths 1
HOA Fees $76/ann
HOA Y/N 1
Year Built 2018
Annual Tax Amount $6,500
Tax Year 2022
Lot Size 6,600 Sqft
Acres 0.1515
Property Description
Welcome Home! Stunning 2018 Home with no backyard neighbors. Home sits on a 6833 sq. ft. lot and has been meticulously maintained by original owners. The home features a grand foyer with 18' ceilings, 4 large bedrooms, 2.5 baths, with a split and open living floor plan. Large island kitchen with 42''custom dark wood cabinets, beautiful sleek granite countertops. Home has upgraded lighting throughout. The expansive living room has a full wall of windows adding tons of natural lighting, Easy-to-maintain 20" tile flooring downstairs, and beautiful carpeting upstairs. The private master suite has large walk-in closet. Creekside Ranch has easy access to a all major HWY'S, shopping, HEB, Kroger, and entertainment. Low 2.49 Percent tax rate! This energy efficient home with North/South exposure and SOLAR PANELS have been kept in immaculate condition and will rival any new home build by a long shot!
Location
State TX
County Fort Bend
Area Fort Bend County North/Richmond
Rooms
Bedroom Description Primary Bed - 1st Floor,Walk-In Closet
Other Rooms 1 Living Area, Gameroom Up
Interior
Interior Features Alarm System - Leased, Fire/Smoke Alarm, Formal Entry/Foyer, High Ceiling, Prewired for Alarm System, Refrigerator Included, Washer Included
Heating Central Gas
Cooling Central Electric
Flooring Carpet, Tile
Exterior
Exterior Feature Back Yard, Back Yard Fenced, Covered Patio/Deck, Fully Fenced, Patio/Deck, Sprinkler System
Parking Features Attached Garage
Garage Spaces 2.0
Roof Type Composition
Street Surface Concrete
Private Pool No
Building
Lot Description Subdivision Lot
Faces North
Story 2
Foundation Slab
Lot Size Range 0 Up To 1/4 Acre
Water Water District
Structure Type Brick,Cement Board
New Construction No
Schools
Elementary Schools Bentley Elementary School
Middle Schools Wertheimer/Briscoe Junior High School
High Schools Foster High School
School District 33 - Lamar Consolidated
Others
Senior Community No
Restrictions Deed Restrictions
Tax ID 2708-07-001-0260-901
Energy Description Attic Fan,Attic Vents,Ceiling Fans,Digital Program Thermostat,Energy Star Appliances,Energy Star/CFL/LED Lights,High-Efficiency HVAC,HVAC>13 SEER,Insulated Doors,Insulated/Low-E windows,North/South Exposure,Other Energy Features,Radiant Attic Barrier,Solar PV Electric Panels
Acceptable Financing Cash Sale, Conventional, FHA, Seller to Contribute to Buyer's Closing Costs, VA
Tax Rate 2.4902
Disclosures Mud, Sellers Disclosure
Green/Energy Cert Energy Star Qualified Home
Listing Terms Cash Sale, Conventional, FHA, Seller to Contribute to Buyer's Closing Costs, VA
Financing Cash Sale,Conventional,FHA,Seller to Contribute to Buyer's Closing Costs,VA
Special Listing Condition Mud, Sellers Disclosure
Read Less
Want to know what your home might be worth? Contact us for a FREE valuation!

Our team is ready to help you sell your home for the highest possible price ASAP

Bought with RE/MAX Grand

GET MORE INFORMATION





