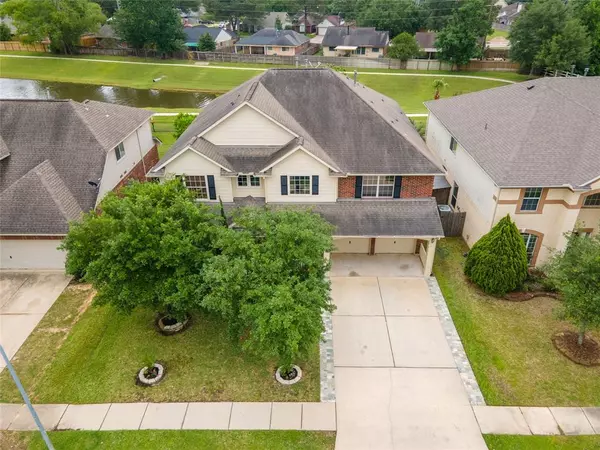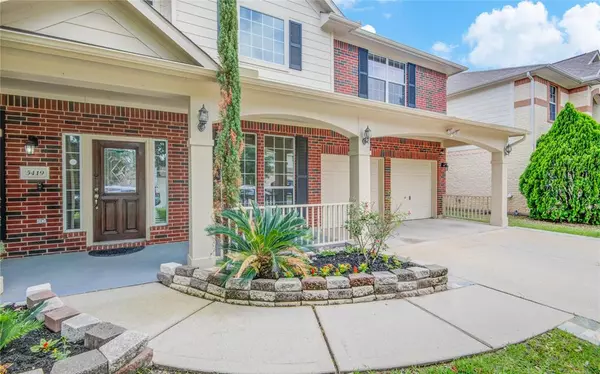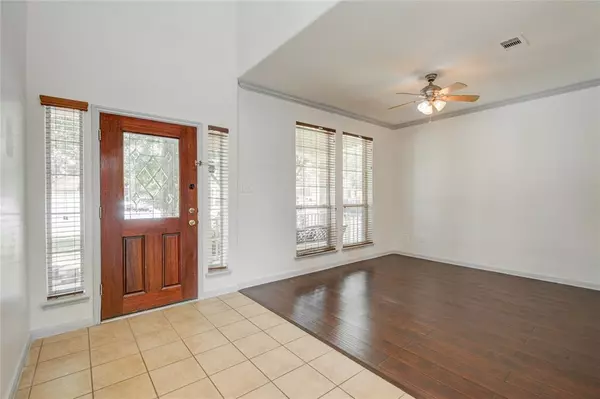$455,000
For more information regarding the value of a property, please contact us for a free consultation.
5419 Brookway Willow DR Spring, TX 77379
4 Beds
3.1 Baths
4,162 SqFt
Key Details
Property Type Single Family Home
Listing Status Sold
Purchase Type For Sale
Square Footage 4,162 sqft
Price per Sqft $108
Subdivision Senterra Lakes Sec 01
MLS Listing ID 16606721
Sold Date 08/16/23
Style Traditional
Bedrooms 4
Full Baths 3
Half Baths 1
HOA Fees $66/ann
HOA Y/N 1
Year Built 2007
Annual Tax Amount $9,605
Tax Year 2022
Lot Size 6,600 Sqft
Acres 0.1515
Property Description
Come live out your LAKESIDE dream in this gorgeous 2 story home with 2 PRIMARYS (up/down)! Step inside a grand foyer w/soaring 2 story ceilings, to the left- formal living & dining, & right- a study with glass front French doors. The entire home boasts tall ceilings, oversized windows, arched entries, & crown molding. The Chef's kitchen w/huge Island, has 42” cherry cabinets-30 total up/down, a gas stove, & walk-in pantry. Along the back of the home see lake views from the eat-in breakfast nook, family room, & down primary. Both primary's have walk-in closets (upper w/3), ensuite bathrooms w/ double sinks, walk-in showers, spa tubs, & stand-alone vanities. If you need space to play then the oversized game room is for you, big enough for a pool table & still room to run around! Don’t forget movie night in the large media room. The best part of this entertainer's dream home is a relaxing sit on the covered back patio overlooking the lake. New Roof 2017, recently updated furnace A/C coil.
Location
State TX
County Harris
Area Spring/Klein/Tomball
Rooms
Bedroom Description 2 Primary Bedrooms,Primary Bed - 1st Floor,Primary Bed - 2nd Floor,Walk-In Closet
Other Rooms Breakfast Room, Family Room, Formal Dining, Formal Living, Gameroom Up, Home Office/Study, Utility Room in House
Master Bathroom Primary Bath: Double Sinks, Primary Bath: Jetted Tub, Primary Bath: Separate Shower
Kitchen Breakfast Bar, Kitchen open to Family Room, Pantry, Walk-in Pantry
Interior
Interior Features Crown Molding, Disabled Access, Fire/Smoke Alarm, Formal Entry/Foyer, High Ceiling
Heating Central Gas
Cooling Central Electric
Flooring Tile, Wood
Fireplaces Number 1
Fireplaces Type Gas Connections, Gaslog Fireplace
Exterior
Exterior Feature Back Yard, Back Yard Fenced, Covered Patio/Deck, Fully Fenced, Patio/Deck, Sprinkler System, Subdivision Tennis Court
Parking Features Attached Garage
Garage Spaces 2.0
Waterfront Description Lake View,Lakefront
Roof Type Composition
Street Surface Concrete
Private Pool No
Building
Lot Description Subdivision Lot, Waterfront
Faces West
Story 2
Foundation Slab
Lot Size Range 0 Up To 1/4 Acre
Water Water District
Structure Type Brick,Cement Board
New Construction No
Schools
Elementary Schools Kuehnle Elementary School
Middle Schools Krimmel Intermediate School
High Schools Klein High School
School District 32 - Klein
Others
Senior Community No
Restrictions Deed Restrictions
Tax ID 127-844-004-0024
Energy Description Attic Vents,Ceiling Fans,Digital Program Thermostat,Insulated/Low-E windows,Radiant Attic Barrier
Tax Rate 2.4585
Disclosures Sellers Disclosure
Special Listing Condition Sellers Disclosure
Read Less
Want to know what your home might be worth? Contact us for a FREE valuation!

Our team is ready to help you sell your home for the highest possible price ASAP

Bought with Non-MLS

GET MORE INFORMATION





