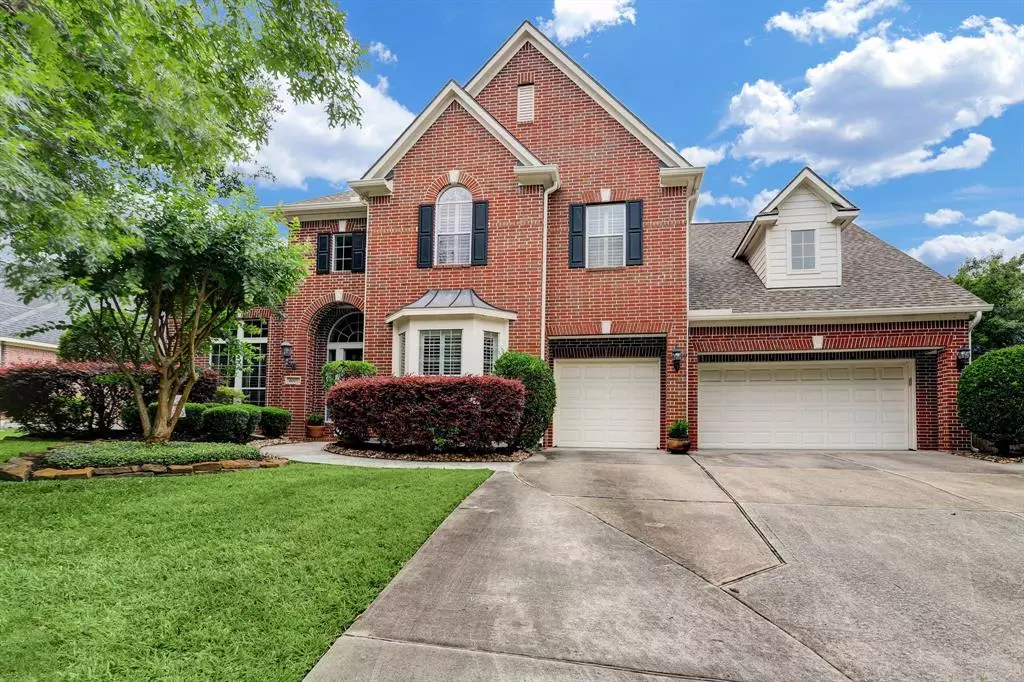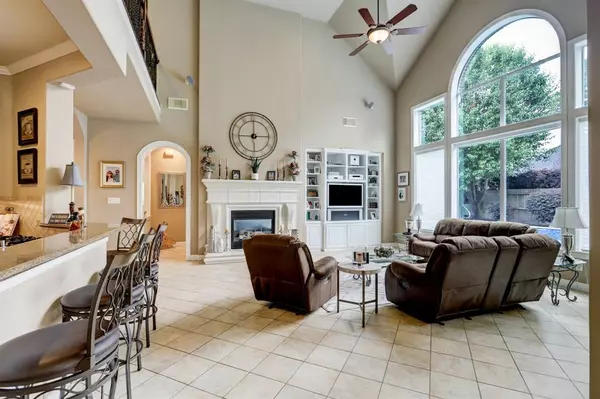$675,000
For more information regarding the value of a property, please contact us for a free consultation.
6007 Country Falls LN Kingwood, TX 77345
5 Beds
3.1 Baths
4,649 SqFt
Key Details
Property Type Single Family Home
Listing Status Sold
Purchase Type For Sale
Square Footage 4,649 sqft
Price per Sqft $145
Subdivision Kings Point Village Sec 10
MLS Listing ID 33665748
Sold Date 08/17/23
Style Traditional
Bedrooms 5
Full Baths 3
Half Baths 1
HOA Fees $57/ann
HOA Y/N 1
Year Built 2002
Annual Tax Amount $13,873
Tax Year 2022
Lot Size 0.260 Acres
Acres 0.2597
Property Description
Original owners pride of ownership is evident with this fantastic 5 bed 3.5 bath in the heart of Kings Point! As you walk in the front door it becomes evident that this is a home that checks all the boxes! Impressive home office with soaring ceiling, wood paneling, and built-ins. Dining room big enough for a giant table. 5 Bedroom! 3 car oversized garage! Enormous laundry room! The living room has soaring ceilings and a stone fireplace & is open to the kitchen! The entertainer's kitchen has a gas stove, solid wood cabinets, stainless steel appliances including a built-in oversized refrigerator large island & additional peninsula for seating. Sunroom just off the kitchen could be used for an additional hangout room, playroom, or even a home gym! Sparkling pool just off the covered patio- and additional green space on both sides of the house!
Location
State TX
County Harris
Community Kingwood
Area Kingwood East
Rooms
Bedroom Description Primary Bed - 1st Floor,Walk-In Closet
Other Rooms Breakfast Room, Den, Formal Dining, Gameroom Up, Home Office/Study, Living Area - 1st Floor, Sun Room
Master Bathroom Half Bath, Primary Bath: Double Sinks, Primary Bath: Jetted Tub, Primary Bath: Separate Shower, Vanity Area
Kitchen Breakfast Bar, Butler Pantry, Island w/o Cooktop, Kitchen open to Family Room, Pantry, Walk-in Pantry
Interior
Interior Features 2 Staircases, Crown Molding, Window Coverings, Fire/Smoke Alarm, High Ceiling
Heating Central Gas
Cooling Central Electric
Flooring Carpet, Tile, Wood
Fireplaces Number 1
Fireplaces Type Gas Connections, Gaslog Fireplace
Exterior
Exterior Feature Back Yard, Back Yard Fenced, Covered Patio/Deck, Fully Fenced, Private Driveway, Sprinkler System
Parking Features Attached Garage
Garage Spaces 3.0
Garage Description Auto Garage Door Opener, Double-Wide Driveway
Pool In Ground
Roof Type Composition
Street Surface Concrete,Curbs
Private Pool Yes
Building
Lot Description Greenbelt, Subdivision Lot
Faces South
Story 2
Foundation Slab
Lot Size Range 0 Up To 1/4 Acre
Sewer Public Sewer
Water Public Water
Structure Type Brick,Wood
New Construction No
Schools
Elementary Schools Willow Creek Elementary School (Humble)
Middle Schools Riverwood Middle School
High Schools Kingwood High School
School District 29 - Humble
Others
HOA Fee Include Clubhouse,Grounds,Recreational Facilities
Senior Community No
Restrictions Deed Restrictions
Tax ID 117-737-010-0013
Energy Description North/South Exposure
Acceptable Financing Cash Sale, Conventional, FHA
Tax Rate 2.4698
Disclosures Sellers Disclosure
Listing Terms Cash Sale, Conventional, FHA
Financing Cash Sale,Conventional,FHA
Special Listing Condition Sellers Disclosure
Read Less
Want to know what your home might be worth? Contact us for a FREE valuation!

Our team is ready to help you sell your home for the highest possible price ASAP

Bought with Stacy Sherman Broker

GET MORE INFORMATION





