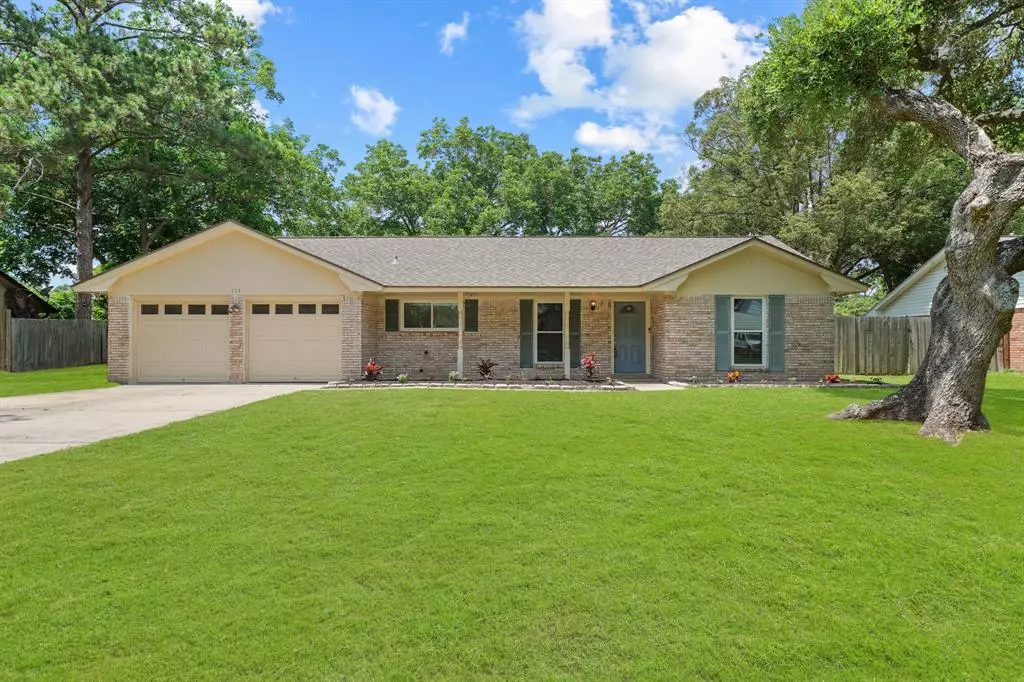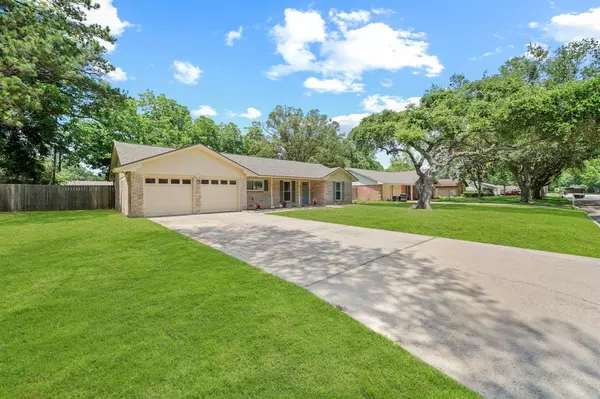$284,000
For more information regarding the value of a property, please contact us for a free consultation.
114 E Wildwinn DR Alvin, TX 77511
3 Beds
2 Baths
1,911 SqFt
Key Details
Property Type Single Family Home
Listing Status Sold
Purchase Type For Sale
Square Footage 1,911 sqft
Price per Sqft $147
Subdivision Timberlane Manor
MLS Listing ID 46579544
Sold Date 08/15/23
Style Traditional
Bedrooms 3
Full Baths 2
Year Built 1966
Annual Tax Amount $5,471
Tax Year 2022
Lot Size 0.327 Acres
Acres 0.3269
Property Description
Check out this lovely 1 story home located in the well- desired City of Hillcrest Village. This home features 3 bedrooms, 2 full bathrooms, a study, and an open concept! Upon entering through the front door, you will instantly notice the openness of the large living room and kitchen! This home has been updated throughout very nicely! New roof (May 2023), new windows, waterproof luxury wood vinyl flooring throughout, updated bathrooms with beautiful tile surrounds, & much more! Do not forget to check out the large fenced in backyard! It offers plenty of space to add a pool, if desired! Check out 114 E. Wildwinn Drive today!
Location
State TX
County Brazoria
Area Alvin South
Rooms
Other Rooms 1 Living Area, Utility Room in House
Master Bathroom Primary Bath: Shower Only
Kitchen Kitchen open to Family Room
Interior
Heating Central Gas
Cooling Central Electric
Flooring Tile, Vinyl Plank
Exterior
Exterior Feature Back Yard Fenced
Parking Features Attached Garage
Garage Spaces 2.0
Roof Type Composition
Private Pool No
Building
Lot Description Subdivision Lot
Story 1
Foundation Slab
Lot Size Range 1/4 Up to 1/2 Acre
Sewer Public Sewer
Water Public Water
Structure Type Brick,Cement Board
New Construction No
Schools
Elementary Schools Walt Disney Elementary School
Middle Schools Alvin Junior High School
High Schools Alvin High School
School District 3 - Alvin
Others
Senior Community No
Restrictions Deed Restrictions
Tax ID 7990-0063-000
Energy Description Ceiling Fans
Tax Rate 2.4081
Disclosures Sellers Disclosure
Special Listing Condition Sellers Disclosure
Read Less
Want to know what your home might be worth? Contact us for a FREE valuation!

Our team is ready to help you sell your home for the highest possible price ASAP

Bought with UTR TEXAS, REALTORS

GET MORE INFORMATION





