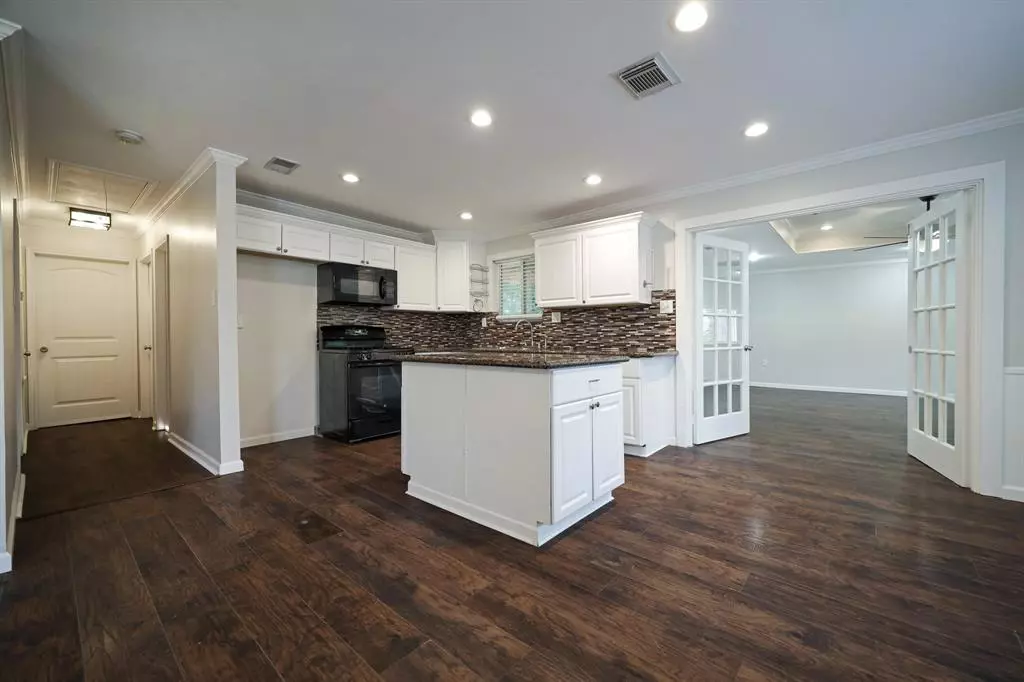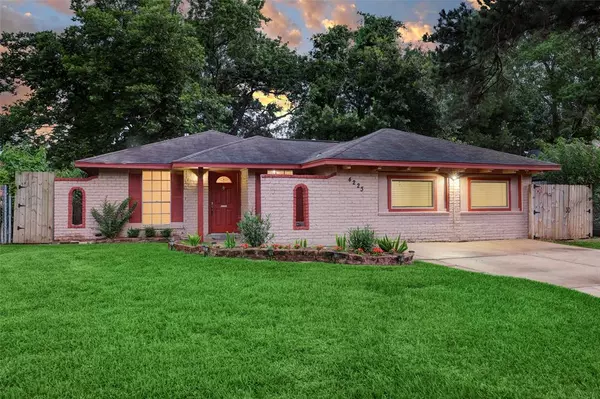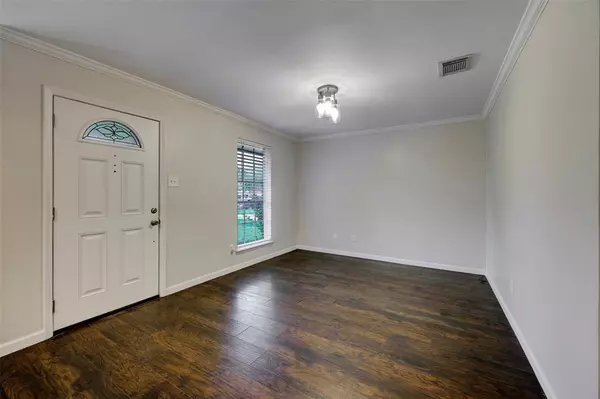$250,000
For more information regarding the value of a property, please contact us for a free consultation.
4223 Bayou Vista DR Houston, TX 77091
3 Beds
2 Baths
1,632 SqFt
Key Details
Property Type Single Family Home
Listing Status Sold
Purchase Type For Sale
Square Footage 1,632 sqft
Price per Sqft $143
Subdivision Pinemont Plaza Sec 01
MLS Listing ID 10966781
Sold Date 08/15/23
Style Traditional
Bedrooms 3
Full Baths 2
Year Built 1973
Annual Tax Amount $3,671
Tax Year 2022
Lot Size 6,000 Sqft
Property Description
Opportunity is knocking, so answer the door to your lovely home in the ultra desirable Oak Forest area neighborhood of Pinemont Plaza. New development surrounds this neighborhood, so this is a very strong investment with a huge upside. This beautiful one-story home includes a massive bonus room that can be used as a living room, game room, or even a second primary bedroom. Gorgeous landscaping greets you as you enter into the home, and the timeless wood laminate flooring flows from room to room. The fresh paint throughout continues through to the kitchen, which includes a brand new dishwasher, elegant granite counter tops, and the ever-preferred, gas cooking. The hallway leads you through two guest bedrooms and a full guest bath. With two walk in closets, dual sinks, and a gorgeous tub, the elegant primary bath is a luxury that you don't expect at this price point. A covered patio looking out to the large back yard with a nice storage shed complete the perfect package. Welcome home.
Location
State TX
County Harris
Area Northwest Houston
Rooms
Bedroom Description All Bedrooms Down
Other Rooms Den, Formal Dining, Formal Living, Living Area - 1st Floor, Utility Room in House
Master Bathroom Primary Bath: Double Sinks, Primary Bath: Soaking Tub, Vanity Area
Den/Bedroom Plus 4
Kitchen Breakfast Bar, Island w/o Cooktop, Kitchen open to Family Room
Interior
Interior Features High Ceiling
Heating Central Gas
Cooling Central Electric
Flooring Laminate, Tile
Exterior
Exterior Feature Back Yard, Back Yard Fenced, Covered Patio/Deck, Patio/Deck, Side Yard
Roof Type Composition
Street Surface Asphalt
Private Pool No
Building
Lot Description Subdivision Lot
Faces North
Story 1
Foundation Slab
Lot Size Range 0 Up To 1/4 Acre
Sewer Public Sewer
Water Public Water
Structure Type Brick,Wood
New Construction No
Schools
Elementary Schools Smith Elementary School (Houston)
Middle Schools Black Middle School
High Schools Scarborough High School
School District 27 - Houston
Others
Senior Community No
Restrictions Deed Restrictions
Tax ID 104-060-000-0221
Ownership Full Ownership
Energy Description Ceiling Fans,Digital Program Thermostat,North/South Exposure
Acceptable Financing Cash Sale, Conventional, FHA, Investor, VA
Tax Rate 2.2
Disclosures Sellers Disclosure
Listing Terms Cash Sale, Conventional, FHA, Investor, VA
Financing Cash Sale,Conventional,FHA,Investor,VA
Special Listing Condition Sellers Disclosure
Read Less
Want to know what your home might be worth? Contact us for a FREE valuation!

Our team is ready to help you sell your home for the highest possible price ASAP

Bought with Custom Realty LLC

GET MORE INFORMATION





