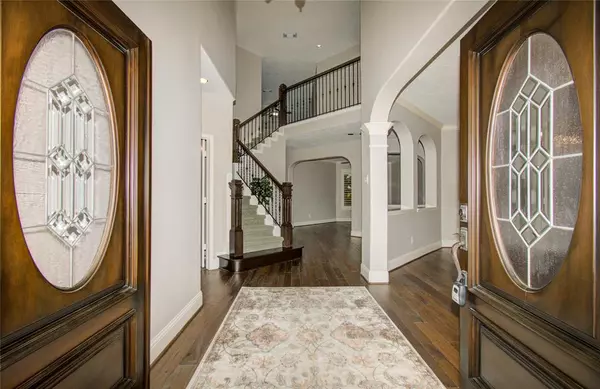$599,000
For more information regarding the value of a property, please contact us for a free consultation.
8731 Hardeman CT Houston, TX 77064
5 Beds
3.1 Baths
4,235 SqFt
Key Details
Property Type Single Family Home
Listing Status Sold
Purchase Type For Sale
Square Footage 4,235 sqft
Price per Sqft $139
Subdivision Willowbridge Sec 03
MLS Listing ID 96664696
Sold Date 08/17/23
Style Traditional
Bedrooms 5
Full Baths 3
Half Baths 1
HOA Fees $54/ann
HOA Y/N 1
Year Built 1997
Annual Tax Amount $10,530
Tax Year 2022
Lot Size 9,958 Sqft
Acres 0.2286
Property Description
This impeccably maintained, 5 bedroom, 3.5 bath home is located on a quiet cul-de-sac in the desirable Willowbridge community. It’s up to date kitchen features expansive granite countertops, solid wood cabinets, KitchenAid double ovens, microwave, dishwasher, and 6 burner, gas cooktop. The beautifully renovated primary bathroom with oversized soaking tub, stand-up, smart shower, and custom cabinets leads to the primary closet customized for ample functional storage. Guests will have access to updated half bath conveniently located on the first floor next to the office. The second floor offers a massive game room centered between 4 large bedrooms and 2 full baths, all with walk-in closets! Ample windows provide natural light throughout while featuring custom shutters for added privacy. The artificial turf lined backyard features a mosquito-misting system and plenty of space for relaxing or entertaining! Call to schedule a showing today!
Location
State TX
County Harris
Area Jersey Village
Rooms
Bedroom Description Primary Bed - 1st Floor,Walk-In Closet
Other Rooms Breakfast Room, Family Room, Formal Dining, Gameroom Up, Home Office/Study, Library, Utility Room in House
Master Bathroom Half Bath, Primary Bath: Double Sinks, Primary Bath: Separate Shower, Primary Bath: Soaking Tub, Secondary Bath(s): Tub/Shower Combo
Kitchen Island w/o Cooktop, Kitchen open to Family Room, Soft Closing Cabinets, Soft Closing Drawers, Under Cabinet Lighting
Interior
Interior Features 2 Staircases, Drapes/Curtains/Window Cover, Refrigerator Included
Heating Central Gas
Cooling Central Electric
Flooring Carpet, Engineered Wood, Tile, Wood
Fireplaces Number 1
Fireplaces Type Gaslog Fireplace
Exterior
Exterior Feature Artificial Turf, Back Yard Fenced, Mosquito Control System, Sprinkler System
Parking Features Detached Garage, Oversized Garage
Garage Spaces 2.0
Roof Type Composition
Street Surface Concrete
Private Pool No
Building
Lot Description Cul-De-Sac
Faces Northeast
Story 2
Foundation Slab
Lot Size Range 0 Up To 1/4 Acre
Water Water District
Structure Type Brick
New Construction No
Schools
Elementary Schools Gleason Elementary School
Middle Schools Cook Middle School
High Schools Jersey Village High School
School District 13 - Cypress-Fairbanks
Others
HOA Fee Include Recreational Facilities
Senior Community No
Restrictions Deed Restrictions
Tax ID 117-959-007-0015
Ownership Full Ownership
Energy Description Solar Screens
Acceptable Financing Cash Sale, Conventional, FHA, VA
Tax Rate 2.3881
Disclosures Mud, Sellers Disclosure
Listing Terms Cash Sale, Conventional, FHA, VA
Financing Cash Sale,Conventional,FHA,VA
Special Listing Condition Mud, Sellers Disclosure
Read Less
Want to know what your home might be worth? Contact us for a FREE valuation!

Our team is ready to help you sell your home for the highest possible price ASAP

Bought with eXp Realty LLC

GET MORE INFORMATION





