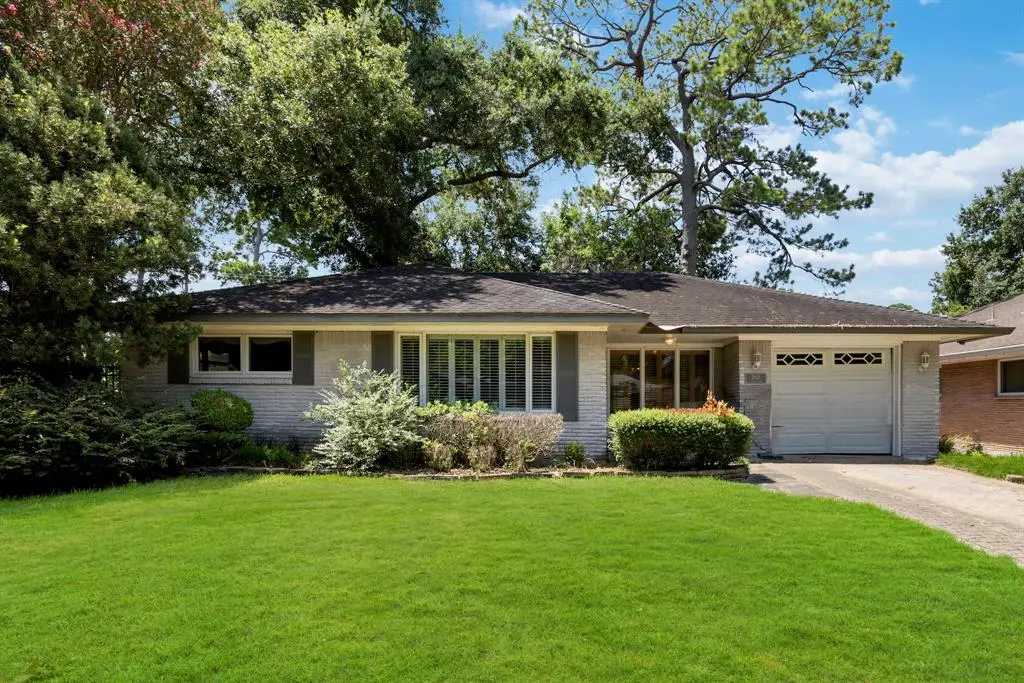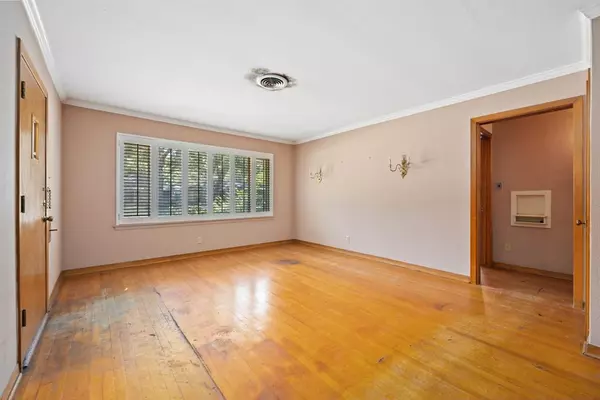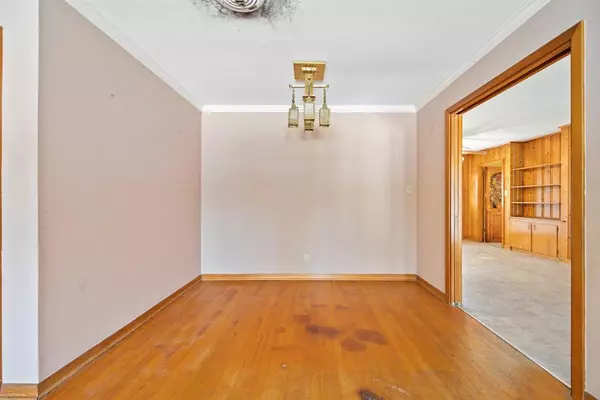$400,000
For more information regarding the value of a property, please contact us for a free consultation.
2023 Viking DR Houston, TX 77018
2 Beds
1.1 Baths
1,357 SqFt
Key Details
Property Type Single Family Home
Listing Status Sold
Purchase Type For Sale
Square Footage 1,357 sqft
Price per Sqft $307
Subdivision Oak Forest
MLS Listing ID 56560691
Sold Date 08/17/23
Style Ranch,Traditional
Bedrooms 2
Full Baths 1
Half Baths 1
HOA Fees $3/ann
Year Built 1952
Annual Tax Amount $7,667
Tax Year 2022
Lot Size 7,200 Sqft
Acres 0.1653
Property Description
Spacious Oak Forest Treasure with Endless Possibilities. Unlock the potential of this single-family Oak Forest home, situated on the desirable east side of the neighborhood. Boasting a 2-bedroom, 1.1-bath layout with multiple living areas, a spacious kitchen, in-house utility room, and ample storage, this property is perfect for those looking to remodel or develop. The large lot features mature landscaping and a charming brick exterior, while the original hardwood floors add warmth and character. Enjoy easy access to White Oak Bayou trails, TC Jester Park amenities including swimming pool, splash pad, playground, disk golf course plus dog park, and Stevens Elementary. Experience the best of Oak Forest living and unleash your creativity with this spacious gem!
Location
State TX
County Harris
Area Oak Forest East Area
Rooms
Bedroom Description All Bedrooms Down,Split Plan
Other Rooms Breakfast Room, Den, Formal Dining, Formal Living, Kitchen/Dining Combo, Living Area - 1st Floor, Utility Room in House
Master Bathroom Half Bath, Primary Bath: Tub/Shower Combo
Den/Bedroom Plus 2
Kitchen Pantry
Interior
Interior Features Drapes/Curtains/Window Cover
Heating No Heating
Cooling Central Electric
Flooring Tile, Vinyl, Wood
Exterior
Exterior Feature Back Yard, Back Yard Fenced, Private Driveway, Storage Shed
Parking Features Attached Garage
Garage Spaces 1.0
Garage Description Single-Wide Driveway
Roof Type Composition
Street Surface Asphalt,Curbs,Gutters
Private Pool No
Building
Lot Description Subdivision Lot
Faces West
Story 1
Foundation Slab
Lot Size Range 0 Up To 1/4 Acre
Sewer Public Sewer
Water Public Water
Structure Type Brick,Wood
New Construction No
Schools
Elementary Schools Stevens Elementary School
Middle Schools Black Middle School
High Schools Waltrip High School
School District 27 - Houston
Others
HOA Fee Include Other
Senior Community No
Restrictions Deed Restrictions
Tax ID 084-529-000-0005
Ownership Full Ownership
Acceptable Financing Cash Sale, Conventional, Investor
Tax Rate 2.2019
Disclosures Sellers Disclosure
Listing Terms Cash Sale, Conventional, Investor
Financing Cash Sale,Conventional,Investor
Special Listing Condition Sellers Disclosure
Read Less
Want to know what your home might be worth? Contact us for a FREE valuation!

Our team is ready to help you sell your home for the highest possible price ASAP

Bought with Keller Williams Memorial

GET MORE INFORMATION





