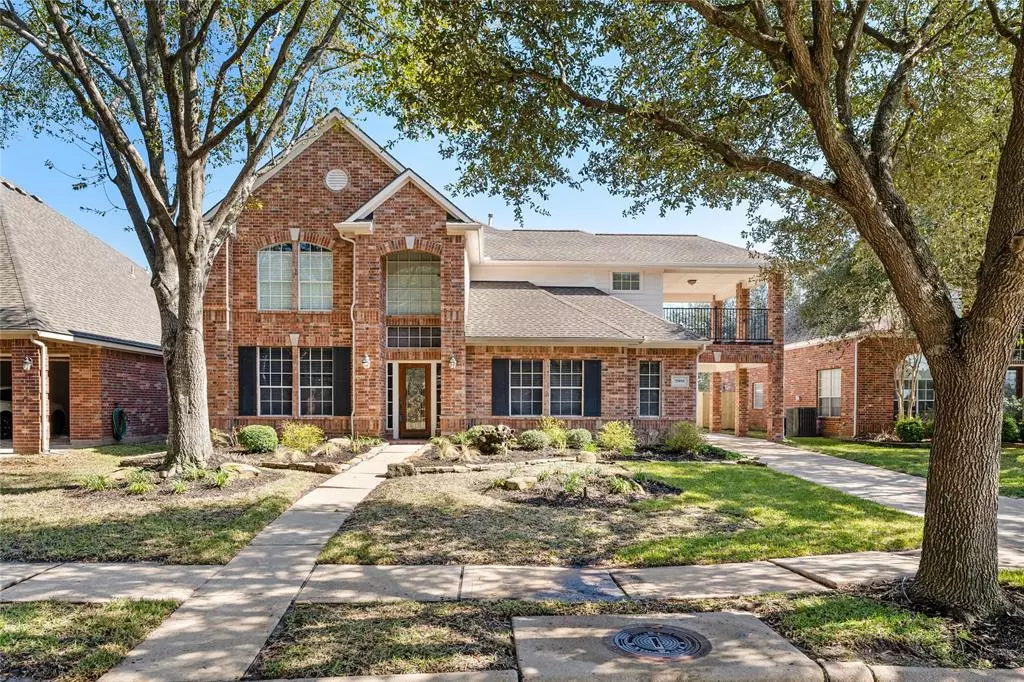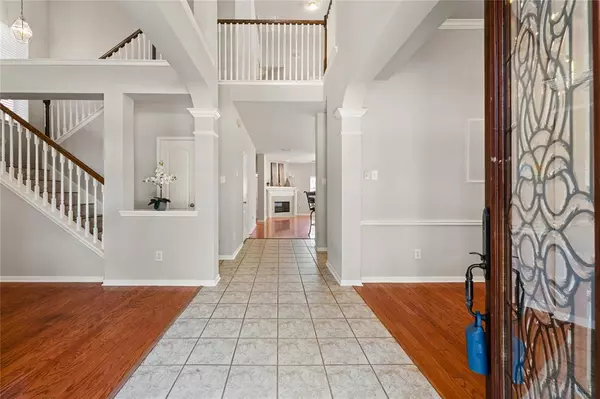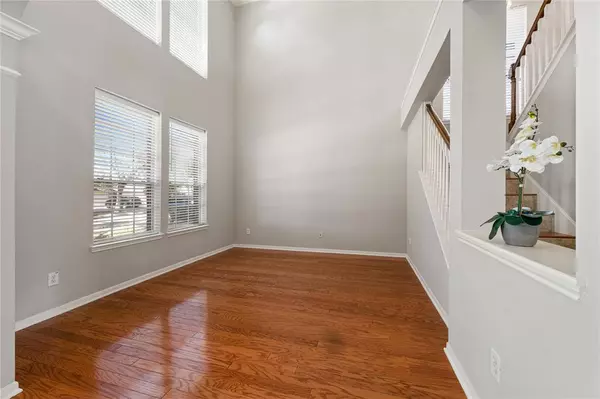$450,000
For more information regarding the value of a property, please contact us for a free consultation.
11414 Ruby Canyon LN Houston, TX 77095
4 Beds
3.1 Baths
3,732 SqFt
Key Details
Property Type Single Family Home
Listing Status Sold
Purchase Type For Sale
Square Footage 3,732 sqft
Price per Sqft $120
Subdivision Stone Gate
MLS Listing ID 55225395
Sold Date 08/18/23
Style Traditional
Bedrooms 4
Full Baths 3
Half Baths 1
HOA Fees $91/ann
HOA Y/N 1
Year Built 2000
Annual Tax Amount $8,828
Tax Year 2022
Lot Size 7,992 Sqft
Acres 0.1835
Property Description
Beautiful home in the Stone Gate neighborhood, offering 4 bedrooms and 3.5 bathrooms. You are welcomed by a two story office/study, and a dining room the other side. Just around the corner is the beautiful two story staircase leading upstairs to the game room and three secondary bedrooms and two full sized bathrooms. The game room has French doors leading out to the covered balcony. Throughout the home you will find crown molding. The kitchen has a nice size prepping island, with stainless steel appliances, lots of counter space and cabinets for storing. The kitchen overlooks the living area and the breakfast nook. The primary retreat is downstairs with its own sitting area with a gas log fireplace. The primary ensuite has his and her sink areas, Jacuzzi tub, and a frameless shower. In the backyard you will find a pool, with two water features and a relaxing spa attached. Several rooms, pool area & porte-cochere have surround sound speakers. This Is A Must See!
Location
State TX
County Harris
Community Stone Gate
Area Copperfield Area
Rooms
Bedroom Description Primary Bed - 1st Floor
Other Rooms Breakfast Room, Family Room, Formal Dining, Gameroom Up, Home Office/Study, Utility Room in House
Den/Bedroom Plus 4
Kitchen Breakfast Bar, Island w/o Cooktop, Kitchen open to Family Room
Interior
Interior Features Fire/Smoke Alarm, High Ceiling
Heating Central Gas
Cooling Central Electric
Flooring Carpet, Tile, Wood
Fireplaces Number 2
Fireplaces Type Gaslog Fireplace
Exterior
Exterior Feature Back Yard, Back Yard Fenced, Balcony, Patio/Deck, Spa/Hot Tub, Sprinkler System
Parking Features Detached Garage
Garage Spaces 2.0
Pool Gunite, Heated, In Ground, Salt Water
Roof Type Composition
Street Surface Concrete,Curbs
Private Pool Yes
Building
Lot Description Cul-De-Sac, In Golf Course Community, Subdivision Lot
Story 2
Foundation Slab
Lot Size Range 0 Up To 1/4 Acre
Sewer Public Sewer
Water Water District
Structure Type Brick,Wood
New Construction No
Schools
Elementary Schools Lamkin Elementary School
Middle Schools Spillane Middle School
High Schools Cypress Ranch High School
School District 13 - Cypress-Fairbanks
Others
Senior Community No
Restrictions Deed Restrictions
Tax ID 120-345-001-0036
Acceptable Financing Cash Sale, Conventional, FHA, VA
Tax Rate 2.4181
Disclosures Mud, Sellers Disclosure
Listing Terms Cash Sale, Conventional, FHA, VA
Financing Cash Sale,Conventional,FHA,VA
Special Listing Condition Mud, Sellers Disclosure
Read Less
Want to know what your home might be worth? Contact us for a FREE valuation!

Our team is ready to help you sell your home for the highest possible price ASAP

Bought with eXp Realty LLC

GET MORE INFORMATION





