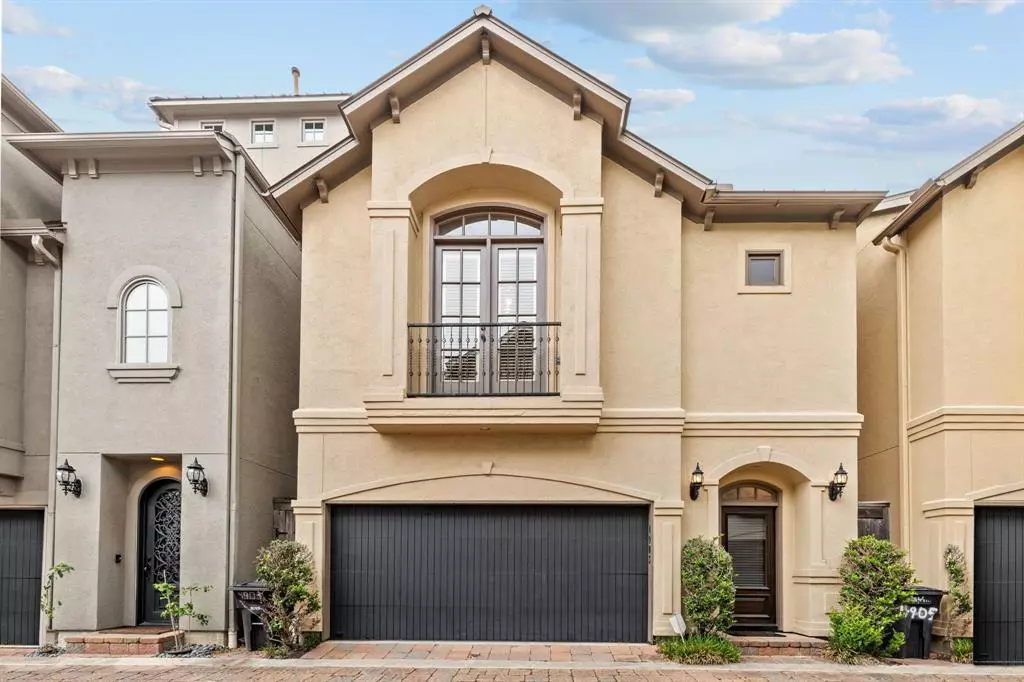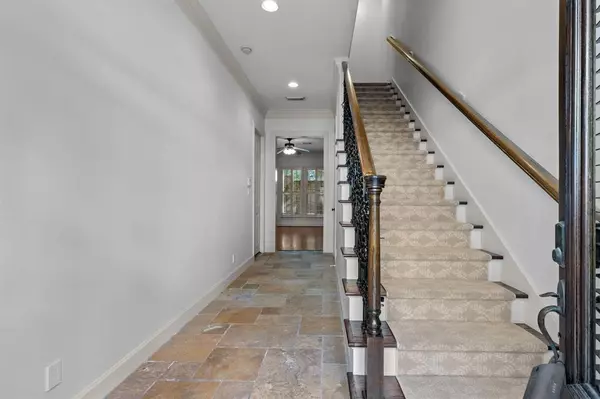$495,000
For more information regarding the value of a property, please contact us for a free consultation.
4903 La Branch ST Houston, TX 77004
3 Beds
3.1 Baths
2,525 SqFt
Key Details
Property Type Single Family Home
Listing Status Sold
Purchase Type For Sale
Square Footage 2,525 sqft
Price per Sqft $197
Subdivision Rosedale Ave Place Sec 02
MLS Listing ID 54584532
Sold Date 08/18/23
Style English,Traditional
Bedrooms 3
Full Baths 3
Half Baths 1
HOA Fees $208/ann
HOA Y/N 1
Year Built 2005
Annual Tax Amount $10,191
Tax Year 2022
Lot Size 1,953 Sqft
Acres 0.0448
Property Description
Introducing a beautiful, centrally located home w/ exquisite finishes & a rarity: first-floor living. Step inside & be greeted by beautiful slate floors & wrought iron staircase. The living+kitchen do not disappoint w/ open concept & hardwood floors. The kitchen is a dream, boasting gorgeous leaded glass front cabinets, Viking range+hood, Bosch dishwasher & Kitchen-aid Fridge that will delight all home chefs. Escape to the stunning primary suite, featuring a Juliete balcony. This private sanctuary offers the perfect place to relax & recharge after a long day. The primary features not 1, but 2 walk-in closets. But the luxury doesn't end there-this home also boasts an incredible rooftop balcony, providing a picturesque setting for entertaining guests & enjoying beautiful sunsets. The amazing third-floor flex space is complete w/ a full bathroom & separate office area. This versatile space provides endless possibilities for all your needs. *Wood shutters throughout, 8' doors, metal roof*
Location
State TX
County Harris
Area Rice/Museum District
Rooms
Bedroom Description All Bedrooms Up,Primary Bed - 2nd Floor
Other Rooms Family Room, Gameroom Up, Kitchen/Dining Combo, Living Area - 1st Floor, Utility Room in House
Master Bathroom Primary Bath: Separate Shower, Primary Bath: Soaking Tub, Secondary Bath(s): Tub/Shower Combo
Kitchen Breakfast Bar, Island w/o Cooktop
Interior
Interior Features Alarm System - Owned, Balcony, Crown Molding, Drapes/Curtains/Window Cover, High Ceiling, Prewired for Alarm System, Refrigerator Included, Wired for Sound
Heating Central Gas
Cooling Central Electric
Flooring Carpet, Stone, Tile, Wood
Exterior
Exterior Feature Patio/Deck, Rooftop Deck
Parking Features Attached Garage
Garage Spaces 2.0
Roof Type Aluminum
Private Pool No
Building
Lot Description Subdivision Lot
Faces South
Story 3
Foundation Slab
Lot Size Range 0 Up To 1/4 Acre
Sewer Public Sewer
Water Public Water
Structure Type Stucco
New Construction No
Schools
Elementary Schools Macgregor Elementary School
Middle Schools Cullen Middle School (Houston)
High Schools Lamar High School (Houston)
School District 27 - Houston
Others
HOA Fee Include Limited Access Gates
Senior Community No
Restrictions Deed Restrictions
Tax ID 125-561-001-0002
Energy Description Ceiling Fans,Digital Program Thermostat,HVAC>13 SEER,Insulation - Batt,Tankless/On-Demand H2O Heater
Tax Rate 2.3307
Disclosures Sellers Disclosure
Special Listing Condition Sellers Disclosure
Read Less
Want to know what your home might be worth? Contact us for a FREE valuation!

Our team is ready to help you sell your home for the highest possible price ASAP

Bought with Pecan Classic Realty

GET MORE INFORMATION





