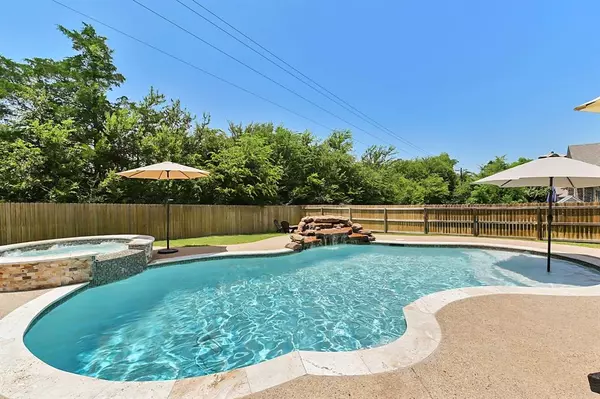$515,000
For more information regarding the value of a property, please contact us for a free consultation.
3505 Dovecote CT Bryan, TX 77808
3 Beds
2.1 Baths
2,164 SqFt
Key Details
Property Type Single Family Home
Listing Status Sold
Purchase Type For Sale
Square Footage 2,164 sqft
Price per Sqft $228
Subdivision Greenbrier
MLS Listing ID 10035570
Sold Date 08/20/23
Style Traditional
Bedrooms 3
Full Baths 2
Half Baths 1
HOA Fees $29/ann
HOA Y/N 1
Year Built 2016
Tax Year 2023
Lot Size 10,019 Sqft
Property Description
Beautiful brick home built by RNL Builders an open and floor plan, tall ceilings/split bedrooms, office, second living area. The kitchen is a chef's dream large island great for entertaining. Gas cooktop, Granite countertops, Stainless steel appliances, soft-close cabinets/drawers, oversized pantry, under cabinet lighting, fireplace w/gas logs to convey, built-ins, and rich hand scraped hard wood floors. Large windows with blinds with sheer view or close for privacy, amazing views of back yard/pool and hot tub, Main bedroom has a en-suite bath w/dual vanities, soaker tub, closet w/built-ins. 2nd full bath and A hall 1/2 bath. 2nd living with French doors off main living, Laundry room with soaker sink, home is light and bright with lots of sunlight, backyard is your oasis! Relax & enjoy the sounds of the waterfall and pool fountain Umbrellas can be inserted in the pool for shade, No back neighbors. cul-de-sac street that quit, a few steps away from the greenbelt walking trails.
Location
State TX
County Brazos
Rooms
Bedroom Description All Bedrooms Down
Other Rooms Family Room, Home Office/Study, Kitchen/Dining Combo, Living Area - 1st Floor, Utility Room in House
Master Bathroom Primary Bath: Double Sinks, Primary Bath: Jetted Tub, Primary Bath: Separate Shower, Secondary Bath(s): Double Sinks, Secondary Bath(s): Tub/Shower Combo, Two Primary Baths, Vanity Area
Den/Bedroom Plus 3
Kitchen Breakfast Bar, Kitchen open to Family Room, Pantry, Pots/Pans Drawers, Soft Closing Cabinets, Soft Closing Drawers, Under Cabinet Lighting, Walk-in Pantry
Interior
Interior Features Crown Molding, Fire/Smoke Alarm, Prewired for Alarm System, Wired for Sound
Heating Central Electric
Cooling Central Electric
Flooring Terrazo, Tile, Wood
Fireplaces Number 1
Fireplaces Type Freestanding, Gaslog Fireplace
Exterior
Exterior Feature Back Yard Fenced, Covered Patio/Deck, Porch, Satellite Dish, Spa/Hot Tub, Sprinkler System
Parking Features Attached Garage
Garage Spaces 2.0
Garage Description Double-Wide Driveway
Pool In Ground
Roof Type Composition
Street Surface Asphalt
Private Pool Yes
Building
Lot Description Subdivision Lot
Faces East
Story 1
Foundation Slab
Lot Size Range 1/4 Up to 1/2 Acre
Builder Name RNL Builders
Sewer Public Sewer
Water Public Water
Structure Type Brick
New Construction No
Schools
Elementary Schools Sam Houston Elementary School (Bryan)
Middle Schools Arthur L Davila Middle
High Schools James Earl Rudder High School
School District 148 - Bryan
Others
HOA Fee Include Grounds
Senior Community No
Restrictions Deed Restrictions
Tax ID 393451
Ownership Full Ownership
Energy Description Ceiling Fans,Digital Program Thermostat,Insulated/Low-E windows,Tankless/On-Demand H2O Heater
Acceptable Financing Cash Sale, Conventional, FHA, VA
Disclosures Sellers Disclosure
Listing Terms Cash Sale, Conventional, FHA, VA
Financing Cash Sale,Conventional,FHA,VA
Special Listing Condition Sellers Disclosure
Read Less
Want to know what your home might be worth? Contact us for a FREE valuation!

Our team is ready to help you sell your home for the highest possible price ASAP

Bought with Non-MLS

GET MORE INFORMATION





