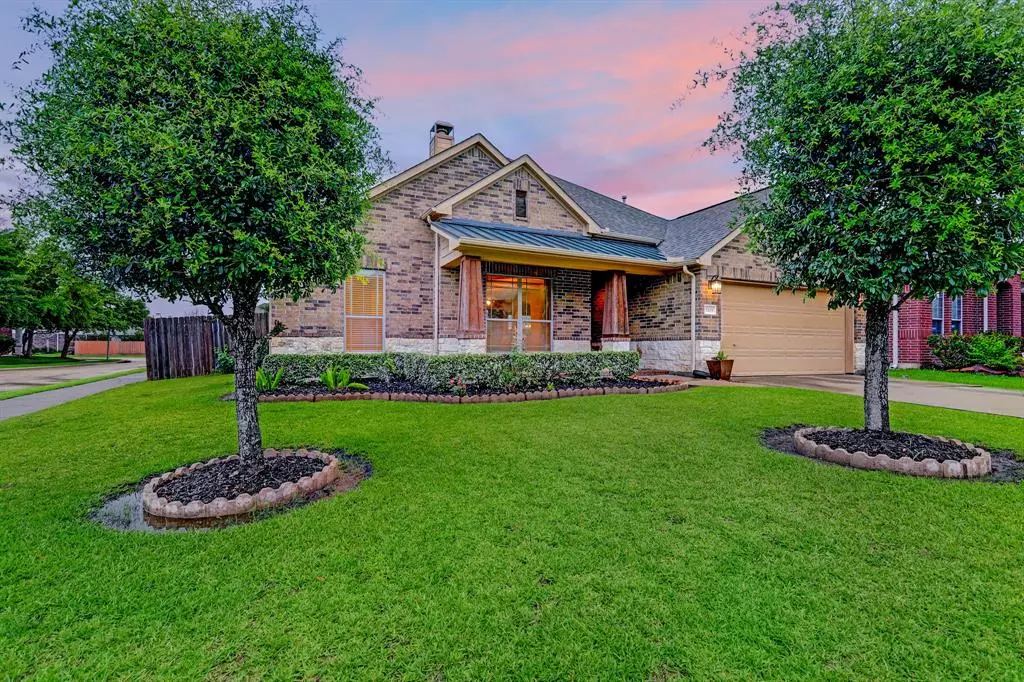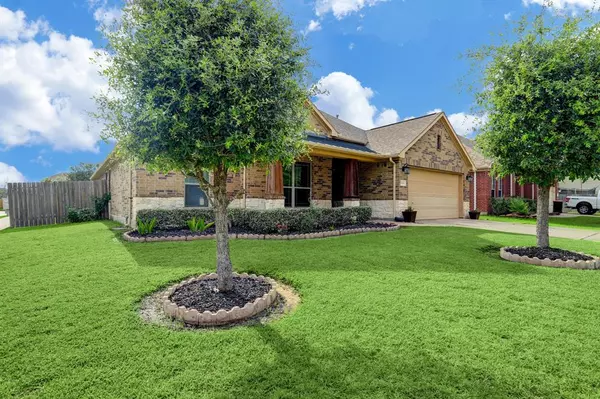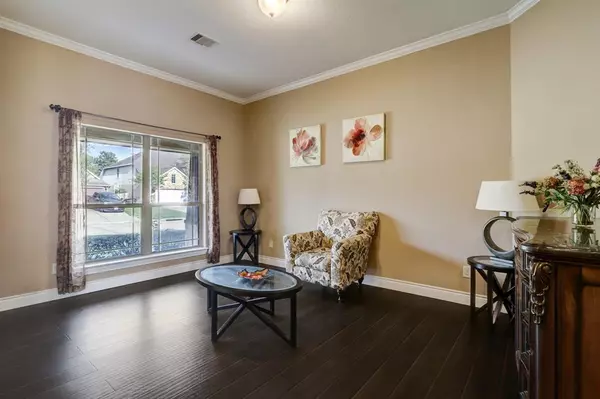$389,500
For more information regarding the value of a property, please contact us for a free consultation.
5119 Rollingstone RD Richmond, TX 77407
4 Beds
2 Baths
2,444 SqFt
Key Details
Property Type Single Family Home
Listing Status Sold
Purchase Type For Sale
Square Footage 2,444 sqft
Price per Sqft $155
Subdivision Fieldstone
MLS Listing ID 94053587
Sold Date 08/18/23
Style Traditional
Bedrooms 4
Full Baths 2
HOA Fees $62/ann
HOA Y/N 1
Year Built 2011
Annual Tax Amount $8,275
Tax Year 2022
Lot Size 7,328 Sqft
Acres 0.1682
Property Description
If you've wanted a great home on a corner lot in the top-tier location of Richmond, Texas, and you need something quick, this is the home for you! Energy star & tech shield. This beauty has a spacious family room & study, high ceilings, rounded corners & tile in all family areas, and engineered hardwood in the bedrooms. This amazing home is loaded with upgrades! Gourmet open concept island kitchen w/Silestone counters, Stainless Steel appliances, 42'' cabinets, & much more! Huge master w/deep tub, separate shower & large walk-in closet! Relax on a covered front porch or covered back patio. Fieldstone subdivision is zoned to exceptional Ft Bend ISD schools, including Travis HS. Residents have access to a private clubhouse, playgrounds, pools, splash pads, and great walking trails. This home is minutes from 99 and the West Park Toll Rd for easy access to Sugar Land, Katy, and Houston. Move in Ready!
Location
State TX
County Fort Bend
Community Fieldstone
Area Fort Bend County North/Richmond
Rooms
Bedroom Description All Bedrooms Down
Other Rooms Breakfast Room, Family Room, Formal Dining, Formal Living, Living Area - 1st Floor, Utility Room in House
Master Bathroom Primary Bath: Double Sinks, Primary Bath: Separate Shower, Primary Bath: Soaking Tub, Secondary Bath(s): Double Sinks, Secondary Bath(s): Tub/Shower Combo
Kitchen Breakfast Bar, Island w/o Cooktop, Pantry
Interior
Interior Features High Ceiling
Heating Central Gas
Cooling Central Electric
Fireplaces Number 1
Fireplaces Type Gas Connections
Exterior
Parking Features Attached Garage
Garage Spaces 2.0
Garage Description Double-Wide Driveway
Roof Type Aluminum,Composition
Street Surface Concrete,Curbs
Private Pool No
Building
Lot Description Corner, Subdivision Lot
Faces East
Story 1
Foundation Slab
Lot Size Range 0 Up To 1/4 Acre
Sewer Public Sewer
Water Public Water
Structure Type Brick,Cement Board,Stone,Wood
New Construction No
Schools
Elementary Schools Oakland Elementary School
Middle Schools Bowie Middle School (Fort Bend)
High Schools Travis High School (Fort Bend)
School District 19 - Fort Bend
Others
Senior Community No
Restrictions Deed Restrictions
Tax ID 3104-01-002-0200-907
Ownership Full Ownership
Energy Description Attic Vents,Ceiling Fans,Digital Program Thermostat,Energy Star Appliances,Energy Star/Reflective Roof,Insulated/Low-E windows,Insulation - Blown Fiberglass,Radiant Attic Barrier
Acceptable Financing Cash Sale, Conventional, FHA
Tax Rate 2.6808
Disclosures Exclusions, Levee District, Mud, Sellers Disclosure
Green/Energy Cert Energy Star Qualified Home
Listing Terms Cash Sale, Conventional, FHA
Financing Cash Sale,Conventional,FHA
Special Listing Condition Exclusions, Levee District, Mud, Sellers Disclosure
Read Less
Want to know what your home might be worth? Contact us for a FREE valuation!

Our team is ready to help you sell your home for the highest possible price ASAP

Bought with eXp Realty LLC

GET MORE INFORMATION





