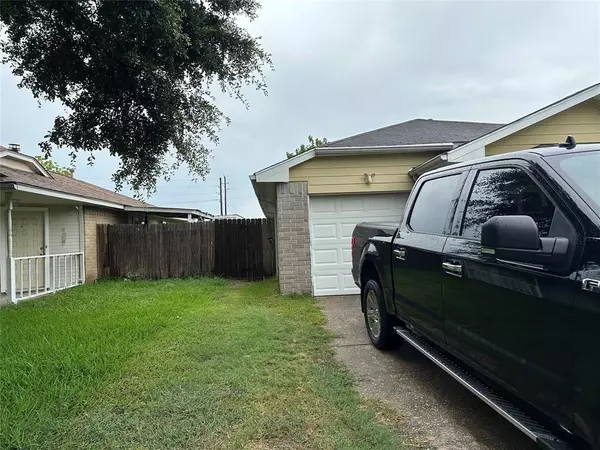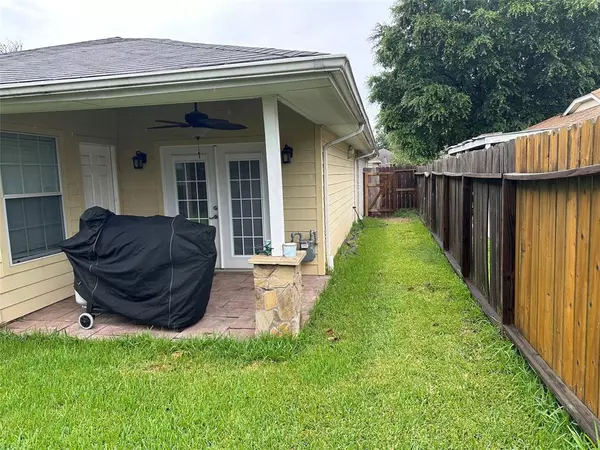$224,900
For more information regarding the value of a property, please contact us for a free consultation.
18104 Twin Creek DR Katy, TX 77449
3 Beds
2 Baths
1,305 SqFt
Key Details
Property Type Single Family Home
Listing Status Sold
Purchase Type For Sale
Square Footage 1,305 sqft
Price per Sqft $172
Subdivision Autumn Run Sec 01
MLS Listing ID 22195082
Sold Date 08/19/23
Style Contemporary/Modern
Bedrooms 3
Full Baths 2
HOA Fees $39/ann
HOA Y/N 1
Year Built 1982
Annual Tax Amount $3,925
Tax Year 2022
Lot Size 5,000 Sqft
Acres 0.1148
Property Description
Welcome to your new home! Perfect starter home. This lovely 3 bedroom 2 bath home was remodeled recently. A MUST SEE. Custom front door with decorative design in the tile in the entryway. The updated kitchen has stainless steel appliances that include Stove, Microwave and Builtin Dishwasher also includes a pantry along with granite counter tops and a pass thru bar to the living room. Same granite countertops in the bathrooms as well. This home has a split floor plan with Primary Bedroom and Oasis style Bathroom on one side and the other 2 bedrooms and bath on the other side. The living room has high ceilings with a fireplace and a ceiling fan. Tile floors all throughout the home including wet areas. Beautiful custom wood trim around all windows.The dining room also has french doors going out to the covered patio that has a ceiling fan. Fenced back yard great for kids or pets. Washer and Dryer connections are in the 1 car garage w/ door opener. Contact your agent to schedule a showing.
Location
State TX
County Harris
Area Bear Creek South
Rooms
Bedroom Description All Bedrooms Down,Primary Bed - 1st Floor
Other Rooms 1 Living Area, Living Area - 1st Floor
Master Bathroom Primary Bath: Double Sinks, Primary Bath: Separate Shower, Primary Bath: Soaking Tub, Secondary Bath(s): Shower Only, Vanity Area
Kitchen Breakfast Bar, Pantry, Under Cabinet Lighting
Interior
Interior Features Alarm System - Owned, Crown Molding, Drapes/Curtains/Window Cover, Fire/Smoke Alarm, High Ceiling, Wired for Sound
Heating Central Gas
Cooling Central Electric
Flooring Tile
Fireplaces Number 1
Fireplaces Type Wood Burning Fireplace
Exterior
Exterior Feature Back Yard Fenced, Covered Patio/Deck, Porch, Side Yard
Parking Features Attached Garage
Garage Spaces 1.0
Roof Type Composition
Street Surface Asphalt
Private Pool No
Building
Lot Description Subdivision Lot
Faces West
Story 1
Foundation Slab
Lot Size Range 0 Up To 1/4 Acre
Water Water District
Structure Type Brick,Wood
New Construction No
Schools
Elementary Schools Jowell Elementary School
Middle Schools Kahla Middle School
High Schools Cypress Springs High School
School District 13 - Cypress-Fairbanks
Others
Senior Community No
Restrictions Deed Restrictions
Tax ID 111-282-000-0002
Ownership Full Ownership
Energy Description Ceiling Fans,Digital Program Thermostat,Energy Star Appliances,Energy Star/CFL/LED Lights,High-Efficiency HVAC,Insulation - Batt
Acceptable Financing Cash Sale, Conventional, FHA, VA
Tax Rate 2.4681
Disclosures HOA First Right of Refusal, Mud, Sellers Disclosure
Green/Energy Cert Energy Star Qualified Home
Listing Terms Cash Sale, Conventional, FHA, VA
Financing Cash Sale,Conventional,FHA,VA
Special Listing Condition HOA First Right of Refusal, Mud, Sellers Disclosure
Read Less
Want to know what your home might be worth? Contact us for a FREE valuation!

Our team is ready to help you sell your home for the highest possible price ASAP

Bought with FYI Realty - Katy

GET MORE INFORMATION





