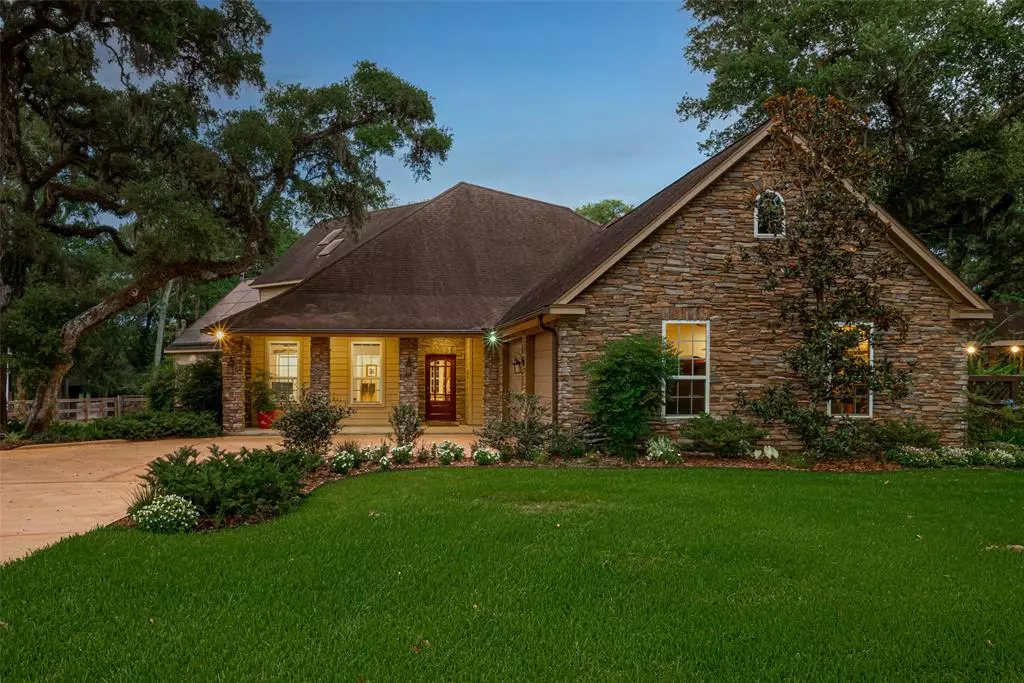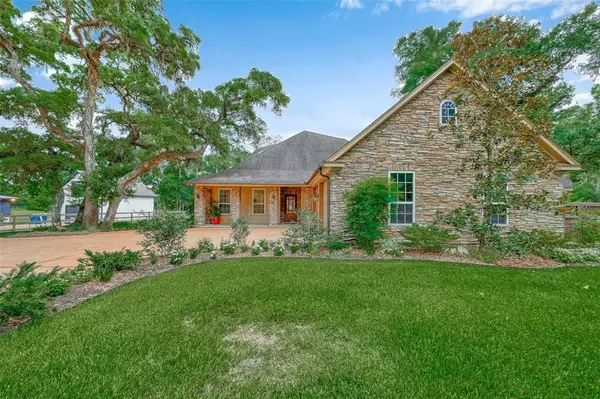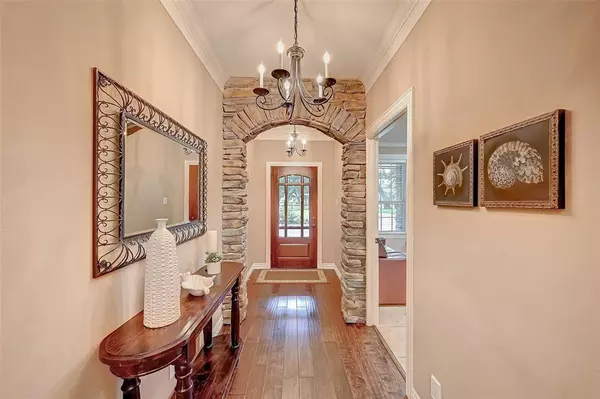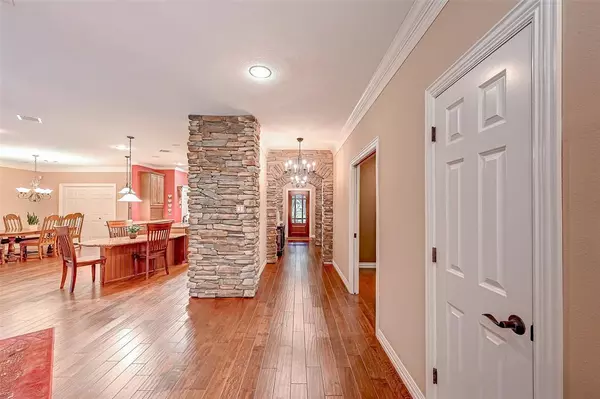$725,000
For more information regarding the value of a property, please contact us for a free consultation.
3119 Calle Escondido Richmond, TX 77469
4 Beds
3.1 Baths
3,291 SqFt
Key Details
Property Type Single Family Home
Listing Status Sold
Purchase Type For Sale
Square Footage 3,291 sqft
Price per Sqft $205
Subdivision Sun Ranch Sec 1
MLS Listing ID 41586893
Sold Date 08/21/23
Style Ranch
Bedrooms 4
Full Baths 3
Half Baths 1
HOA Fees $33/ann
HOA Y/N 1
Year Built 2008
Annual Tax Amount $8,342
Tax Year 2022
Lot Size 1.945 Acres
Acres 1.945
Property Description
Escape the city and embrace tranquility in this stunning 2-story home on a 2-acre lot in Richmond, TX. With a 2-car attached garage, this comfortable and luxurious residence offers a peaceful retreat while remaining close to Sugar Land's amenities. Boasting a spacious workshop and large covered space for an RV with hookups, outdoor screened in pavilion with a built in serving tables and fireplace, it's perfect for family gatherings and BBQs. Delight in the backyard pond and the adventurous 2-story fort with a zip line, providing endless outdoor fun. Additionally, this property features a transferable solar panel lease with a warranty, significantly reducing monthly utility costs. The landscaping is a sight to behold, reminiscent of an arboretum, with majestic live oaks , persimmon, kumquat, and peach trees. Green thumbs will relish the established vegetable and herb gardens, irrigated by the property's well. Embrace this remarkable opportunity to create your own private sanctuary.
Location
State TX
County Fort Bend
Area Fort Bend Southeast
Rooms
Bedroom Description Primary Bed - 1st Floor
Other Rooms 1 Living Area, Breakfast Room, Home Office/Study, Kitchen/Dining Combo, Library, Living Area - 1st Floor, Living/Dining Combo, Media, Utility Room in House
Master Bathroom Half Bath, Primary Bath: Double Sinks, Primary Bath: Shower Only, Secondary Bath(s): Shower Only, Secondary Bath(s): Soaking Tub, Secondary Bath(s): Tub/Shower Combo, Vanity Area
Kitchen Breakfast Bar, Island w/o Cooktop, Kitchen open to Family Room, Pantry, Pots/Pans Drawers, Soft Closing Cabinets, Soft Closing Drawers, Under Cabinet Lighting, Walk-in Pantry
Interior
Interior Features Alarm System - Owned, Balcony, Central Vacuum, Crown Molding, Drapes/Curtains/Window Cover, Fire/Smoke Alarm, Formal Entry/Foyer, High Ceiling, Prewired for Alarm System, Spa/Hot Tub, Wired for Sound
Heating Central Electric, Heat Pump
Cooling Central Electric, Zoned
Flooring Carpet, Tile, Wood
Fireplaces Number 1
Fireplaces Type Wood Burning Fireplace
Exterior
Exterior Feature Back Green Space, Back Yard, Back Yard Fenced, Balcony, Exterior Gas Connection, Fully Fenced, Outdoor Fireplace, Outdoor Kitchen, Patio/Deck, Porch, Private Driveway, Rooftop Deck, Side Yard, Sprinkler System, Storage Shed, Workshop
Parking Features Attached/Detached Garage, Oversized Garage
Garage Spaces 4.0
Garage Description Additional Parking, Auto Driveway Gate, Auto Garage Door Opener, Double-Wide Driveway, Driveway Gate, RV Parking, Workshop
Roof Type Composition
Street Surface Asphalt
Accessibility Automatic Gate, Driveway Gate
Private Pool No
Building
Lot Description Cul-De-Sac, Wooded
Faces Northwest
Story 2
Foundation Pier & Beam
Lot Size Range 1 Up to 2 Acres
Sewer Septic Tank
Water Aerobic, Public Water, Well
Structure Type Cement Board,Other
New Construction No
Schools
Elementary Schools Velasquez Elementary School
Middle Schools Ryon/Reading Junior High School
High Schools George Ranch High School
School District 33 - Lamar Consolidated
Others
Senior Community No
Restrictions Deed Restrictions,Horses Allowed
Tax ID 8286-01-002-0190-901
Ownership Full Ownership
Energy Description Ceiling Fans,Energy Star/CFL/LED Lights,High-Efficiency HVAC,HVAC>13 SEER,Insulated/Low-E windows,Insulation - Spray-Foam,Radiant Attic Barrier,Solar PV Electric Panels
Acceptable Financing Cash Sale, Conventional, FHA, VA
Tax Rate 1.6932
Disclosures Sellers Disclosure
Listing Terms Cash Sale, Conventional, FHA, VA
Financing Cash Sale,Conventional,FHA,VA
Special Listing Condition Sellers Disclosure
Read Less
Want to know what your home might be worth? Contact us for a FREE valuation!

Our team is ready to help you sell your home for the highest possible price ASAP

Bought with Keller Williams Realty Northeast

GET MORE INFORMATION





