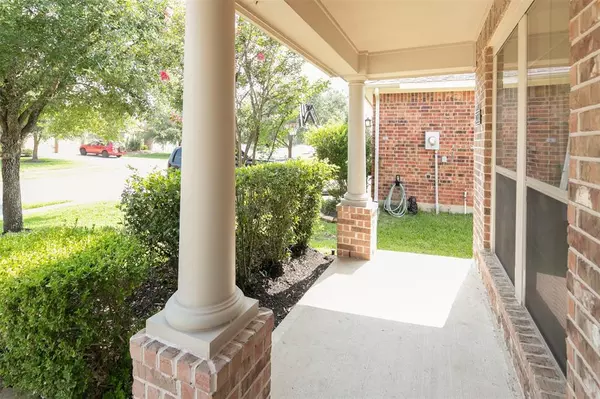$309,000
For more information regarding the value of a property, please contact us for a free consultation.
27503 Gatlin LN Spring, TX 77386
4 Beds
2 Baths
1,959 SqFt
Key Details
Property Type Single Family Home
Listing Status Sold
Purchase Type For Sale
Square Footage 1,959 sqft
Price per Sqft $152
Subdivision Spring Trails
MLS Listing ID 28860808
Sold Date 08/21/23
Style Traditional
Bedrooms 4
Full Baths 2
HOA Fees $65/ann
HOA Y/N 1
Year Built 2009
Annual Tax Amount $5,445
Tax Year 2022
Lot Size 5,629 Sqft
Acres 0.1292
Property Description
Nested in the center of Spring Trails subdivision, this beautifully updated 4B2B single-story Perry home features high ceilings and magnificent floor plan. BRAND NEW CARPET IN ALL BEDROOMS AND BRAND NEW LUXURY VINYL IN THE REMAINING AREAS. Upon entering the house, a formal dining sits on the left side with the view of the covered front porch. Kitchen features walk-in pantry, breakfast bar, island and gas burner stove, adjacent to the breakfast dining area. Relax and unwind in the living area with abundant of natural sunlight. En-suite bathroom features separate tub and shower. Full house sprinkler system. Fully fenced backyard is great for entertainment and family gathering. Zoned to the highly acclaimed Conroe ISD schools with walking distance to the Broadway Elementary School and neighborhood parks. Master planned Spring Trails offers many great amenities such as community pool, tennis court, sports court, playground and jogging paths. Easy access to Hardy, 99, I-45 and Exxon campus.
Location
State TX
County Montgomery
Community Spring Trails
Area Spring Northeast
Rooms
Bedroom Description All Bedrooms Down,En-Suite Bath,Primary Bed - 1st Floor
Other Rooms Formal Dining, Kitchen/Dining Combo, Living Area - 1st Floor, Utility Room in House
Master Bathroom Primary Bath: Separate Shower, Secondary Bath(s): Tub/Shower Combo
Den/Bedroom Plus 4
Kitchen Breakfast Bar, Walk-in Pantry
Interior
Interior Features Refrigerator Included
Heating Central Gas
Cooling Central Electric
Flooring Carpet, Tile, Vinyl
Fireplaces Number 1
Fireplaces Type Gaslog Fireplace
Exterior
Exterior Feature Back Yard, Back Yard Fenced, Sprinkler System
Parking Features Attached Garage
Garage Spaces 2.0
Roof Type Composition
Private Pool No
Building
Lot Description Subdivision Lot
Story 1
Foundation Slab
Lot Size Range 0 Up To 1/4 Acre
Sewer Public Sewer
Water Public Water, Water District
Structure Type Brick,Cement Board
New Construction No
Schools
Elementary Schools Broadway Elementary School
Middle Schools York Junior High School
High Schools Grand Oaks High School
School District 11 - Conroe
Others
HOA Fee Include Clubhouse,Grounds,Recreational Facilities
Senior Community No
Restrictions Deed Restrictions
Tax ID 9014-14-14300
Energy Description Ceiling Fans
Acceptable Financing Cash Sale, Conventional, FHA, Investor, VA
Tax Rate 2.4751
Disclosures Sellers Disclosure
Listing Terms Cash Sale, Conventional, FHA, Investor, VA
Financing Cash Sale,Conventional,FHA,Investor,VA
Special Listing Condition Sellers Disclosure
Read Less
Want to know what your home might be worth? Contact us for a FREE valuation!

Our team is ready to help you sell your home for the highest possible price ASAP

Bought with Parkway Realty - Mary Smitherman, Broker

GET MORE INFORMATION





