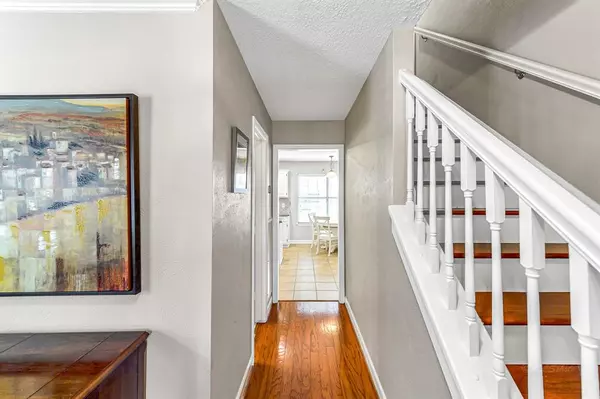$349,900
For more information regarding the value of a property, please contact us for a free consultation.
6507 High Knoll DR Sugar Land, TX 77479
3 Beds
2.1 Baths
2,156 SqFt
Key Details
Property Type Single Family Home
Listing Status Sold
Purchase Type For Sale
Square Footage 2,156 sqft
Price per Sqft $157
Subdivision Greatwood Knoll Sec 4
MLS Listing ID 77448108
Sold Date 08/21/23
Style Traditional
Bedrooms 3
Full Baths 2
Half Baths 1
HOA Fees $83/ann
HOA Y/N 1
Year Built 1992
Annual Tax Amount $5,182
Tax Year 2022
Lot Size 7,144 Sqft
Acres 0.164
Property Description
Opportunity knocks to own this meticulously maintained two story home in Family Friendly Greatwood Knoll on a generous sized wooded lot w/outstanding curb appeal. From the moment you enter there is a warm inviting presence that makes you feel right at home w/beautiful crown molding, wood flooring flowing from the foyer through the living room into the dining room, which opens to the center island kitchen w/Granite countertops - stainless-steel appliances - breakfast area & large family room w/bricked free standing gas log fireplace. Recent interior paint - all new Hardi-plank siding, facia & soffit boards, recent Trane high efficiency a/c - 2020, updated bathrooms w/countertops, Primary glass shower enclosure. This home offers two distinct levels of comfort w/all bedrooms/gameroom up for privacy & downstairs for entertaining & family time together. Huge fully fenced (brand new left side) backyard w/storge shed on concrete pad & full 6 zone sprinkler system. Turn the key & move in asap!
Location
State TX
County Fort Bend
Community Greatwood
Area Fort Bend South/Richmond
Rooms
Bedroom Description All Bedrooms Up,Primary Bed - 2nd Floor,Walk-In Closet
Other Rooms Breakfast Room, Family Room, Formal Dining, Formal Living, Gameroom Up, Utility Room in House
Master Bathroom Half Bath, Primary Bath: Double Sinks, Primary Bath: Jetted Tub, Primary Bath: Separate Shower, Secondary Bath(s): Double Sinks, Secondary Bath(s): Tub/Shower Combo
Den/Bedroom Plus 3
Kitchen Island w/o Cooktop, Kitchen open to Family Room
Interior
Interior Features Alarm System - Leased, Crown Molding, Drapes/Curtains/Window Cover, Fire/Smoke Alarm
Heating Central Gas
Cooling Central Electric
Flooring Carpet, Tile, Wood
Fireplaces Number 1
Fireplaces Type Gaslog Fireplace
Exterior
Exterior Feature Back Yard Fenced, Fully Fenced, Patio/Deck, Sprinkler System, Storage Shed, Subdivision Tennis Court
Parking Features Attached Garage
Garage Spaces 2.0
Roof Type Composition
Street Surface Concrete,Curbs,Gutters
Private Pool No
Building
Lot Description In Golf Course Community, Subdivision Lot, Wooded
Story 2
Foundation Slab
Lot Size Range 0 Up To 1/4 Acre
Sewer Public Sewer
Water Public Water
Structure Type Brick,Cement Board
New Construction No
Schools
Elementary Schools Dickinson Elementary School (Lamar)
Middle Schools Ryon/Reading Junior High School
High Schools George Ranch High School
School District 33 - Lamar Consolidated
Others
HOA Fee Include Clubhouse
Senior Community No
Restrictions Deed Restrictions
Tax ID 3004-04-003-0350-901
Energy Description Ceiling Fans,Digital Program Thermostat,High-Efficiency HVAC
Acceptable Financing Cash Sale, Conventional, FHA, VA
Tax Rate 2.0397
Disclosures Sellers Disclosure
Listing Terms Cash Sale, Conventional, FHA, VA
Financing Cash Sale,Conventional,FHA,VA
Special Listing Condition Sellers Disclosure
Read Less
Want to know what your home might be worth? Contact us for a FREE valuation!

Our team is ready to help you sell your home for the highest possible price ASAP

Bought with Keller Williams Realty Southwest

GET MORE INFORMATION





