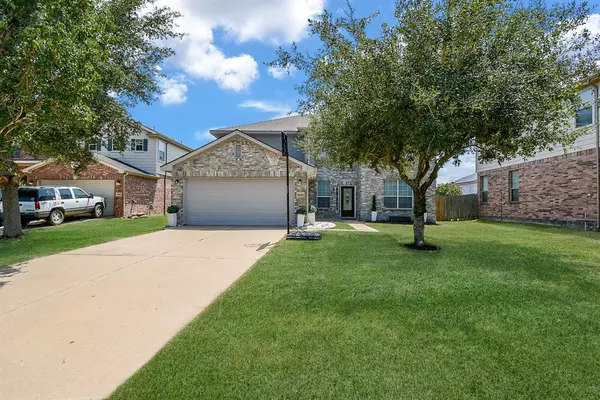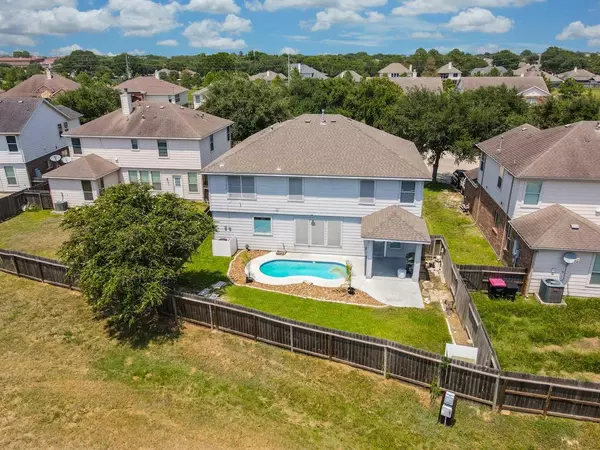$339,990
For more information regarding the value of a property, please contact us for a free consultation.
21411 Lark Creek LN Katy, TX 77449
4 Beds
2.1 Baths
3,380 SqFt
Key Details
Property Type Single Family Home
Listing Status Sold
Purchase Type For Sale
Square Footage 3,380 sqft
Price per Sqft $100
Subdivision Lakes Of Bridgewater
MLS Listing ID 98137992
Sold Date 08/18/23
Style Traditional
Bedrooms 4
Full Baths 2
Half Baths 1
HOA Fees $45/ann
HOA Y/N 1
Year Built 2002
Annual Tax Amount $8,893
Tax Year 2022
Lot Size 7,341 Sqft
Acres 0.1685
Property Description
Welcome to your dream home! This stunning residence offers the perfect blend of comfort & luxury. Step into a bright & spacious home. Access to a secluded office above the primary bedroom provides a serene work environment. The interior boasts delightful upgrades, including an out-of-this-world remodeled shower, making your daily routines a spa-like experience. White tile flooring adds a touch of elegance to the 1st floor, while the updated counters and painted cabinets in the kitchen showcase the modern charm. Enjoy the outdoors with a covered patio & indulge in a refreshing escape in your very own in-ground pool, an oasis of relaxation. No rear neighbors offers the utmost privacy & serenity in this exquisite property. Enjoy peace of mind with a new roof (2021) that ensures the home is well-maintained & protected. Don't miss this once-in-a-lifetime opportunity to own a home that exceeds all your expectations. Schedule a visit today & experience the blissful lifestyle that awaits you!
Location
State TX
County Harris
Area Katy - North
Rooms
Bedroom Description En-Suite Bath,Primary Bed - 1st Floor,Multilevel Bedroom,Split Plan,Walk-In Closet
Other Rooms Breakfast Room, Family Room, Formal Dining, Gameroom Up, Home Office/Study, Living Area - 1st Floor, Utility Room in House
Master Bathroom Primary Bath: Shower Only, Secondary Bath(s): Tub/Shower Combo
Den/Bedroom Plus 5
Kitchen Breakfast Bar, Kitchen open to Family Room, Pantry
Interior
Interior Features 2 Staircases, Alarm System - Owned, Crown Molding, Drapes/Curtains/Window Cover, Dryer Included, Formal Entry/Foyer, Prewired for Alarm System, Refrigerator Included, Washer Included
Heating Central Gas
Cooling Central Electric
Flooring Carpet, Tile
Exterior
Exterior Feature Back Green Space, Back Yard, Back Yard Fenced, Covered Patio/Deck, Partially Fenced, Patio/Deck, Private Driveway
Parking Features Attached Garage
Garage Spaces 2.0
Pool In Ground
Roof Type Composition
Private Pool Yes
Building
Lot Description Cul-De-Sac
Faces Northeast
Story 2
Foundation Slab
Lot Size Range 0 Up To 1/4 Acre
Water Water District
Structure Type Brick,Cement Board
New Construction No
Schools
Elementary Schools Golbow Elementary School
Middle Schools Mcdonald Junior High School
High Schools Morton Ranch High School
School District 30 - Katy
Others
Senior Community No
Restrictions Deed Restrictions
Tax ID 122-203-001-0029
Energy Description Attic Vents,Ceiling Fans,Digital Program Thermostat,Energy Star Appliances,Insulation - Batt,Insulation - Blown Fiberglass
Acceptable Financing Cash Sale, Conventional, FHA, VA
Tax Rate 2.6972
Disclosures Mud, Sellers Disclosure
Listing Terms Cash Sale, Conventional, FHA, VA
Financing Cash Sale,Conventional,FHA,VA
Special Listing Condition Mud, Sellers Disclosure
Read Less
Want to know what your home might be worth? Contact us for a FREE valuation!

Our team is ready to help you sell your home for the highest possible price ASAP

Bought with Texasure Properties Inc

GET MORE INFORMATION





