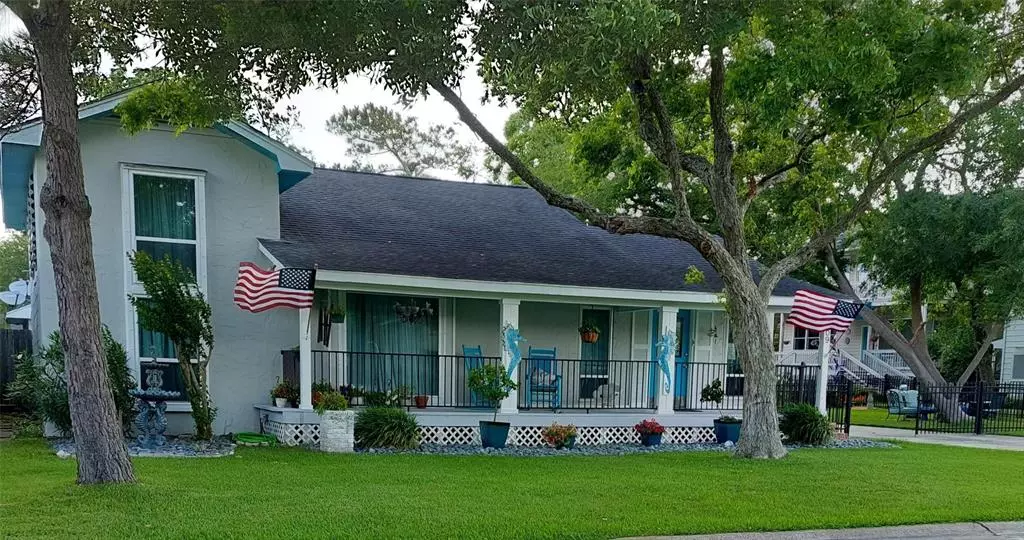$375,000
For more information regarding the value of a property, please contact us for a free consultation.
209 Garfield ST La Porte, TX 77571
3 Beds
2.1 Baths
2,962 SqFt
Key Details
Property Type Single Family Home
Listing Status Sold
Purchase Type For Sale
Square Footage 2,962 sqft
Price per Sqft $126
Subdivision Sylvan Beach
MLS Listing ID 33433172
Sold Date 08/22/23
Style Other Style
Bedrooms 3
Full Baths 2
Half Baths 1
Year Built 1951
Annual Tax Amount $5,451
Tax Year 2021
Lot Size 9,375 Sqft
Acres 0.2152
Property Description
This charming split level 3-4 bedroom, 3 bath bungalow has a wonderful view of Galveston Bay from almost every room in the house. From the moment you enter the light & bright sunroom, you feel like you are on vacation. Newly designed custom kitchen with farm house sink w/motion sensor faucet, quartz countertops, double ovens, SS appliances, electric stovetop & pot filler to name a few. Property has a garage/workshop AND wider driveway gate, boat parking & is fully fenced which includes a side yard with a park like setting with a full view of the bay. Side porch deck also has a fire pit. Pet friendly vinyl flooring. THIS PROPERTY IS UNIQUE & HAS A LOT OF STYLE & PERSONALITY! The owners recently installed a large vinyl pool in the backyard but will remove it if the buyer does not want it. NO FLOODING ! PERMANENT WATER VIEW!
Location
State TX
County Harris
Area La Porte/Shoreacres
Rooms
Bedroom Description 2 Bedrooms Down,En-Suite Bath,Primary Bed - 2nd Floor
Other Rooms Family Room, Formal Living, Gameroom Down, Home Office/Study, Kitchen/Dining Combo, Living Area - 1st Floor, Living/Dining Combo, Sun Room, Utility Room in House
Master Bathroom Half Bath, Primary Bath: Separate Shower, Primary Bath: Soaking Tub
Den/Bedroom Plus 4
Kitchen Breakfast Bar, Kitchen open to Family Room
Interior
Interior Features Crown Molding, Drapes/Curtains/Window Cover, Dryer Included, Refrigerator Included, Split Level, Washer Included
Heating Central Gas
Cooling Central Electric, Window Units
Flooring Vinyl Plank
Fireplaces Number 1
Fireplaces Type Mock Fireplace
Exterior
Exterior Feature Back Yard Fenced, Fully Fenced, Porch, Private Driveway, Side Yard, Workshop
Parking Features Attached Garage
Garage Spaces 2.0
Waterfront Description Bay View
Roof Type Composition
Street Surface Concrete
Private Pool No
Building
Lot Description Cul-De-Sac, Subdivision Lot, Water View
Faces Southeast
Story 1.5
Foundation Block & Beam
Lot Size Range 0 Up To 1/4 Acre
Sewer Public Sewer
Water Public Water, Water District
Structure Type Cement Board,Synthetic Stucco,Wood
New Construction No
Schools
Elementary Schools Bayshore Elementary School
Middle Schools La Porte J H
High Schools La Porte High School
School District 35 - La Porte
Others
Senior Community No
Restrictions Deed Restrictions,Restricted
Tax ID 035-208-005-0013
Energy Description Digital Program Thermostat,Energy Star/CFL/LED Lights,Insulated Doors,Insulated/Low-E windows,Insulation - Batt,Insulation - Spray-Foam,Tankless/On-Demand H2O Heater
Acceptable Financing Cash Sale, Conventional, Investor, VA
Tax Rate 2.7208
Disclosures Sellers Disclosure
Listing Terms Cash Sale, Conventional, Investor, VA
Financing Cash Sale,Conventional,Investor,VA
Special Listing Condition Sellers Disclosure
Read Less
Want to know what your home might be worth? Contact us for a FREE valuation!

Our team is ready to help you sell your home for the highest possible price ASAP

Bought with Edmonson & Associates

GET MORE INFORMATION





