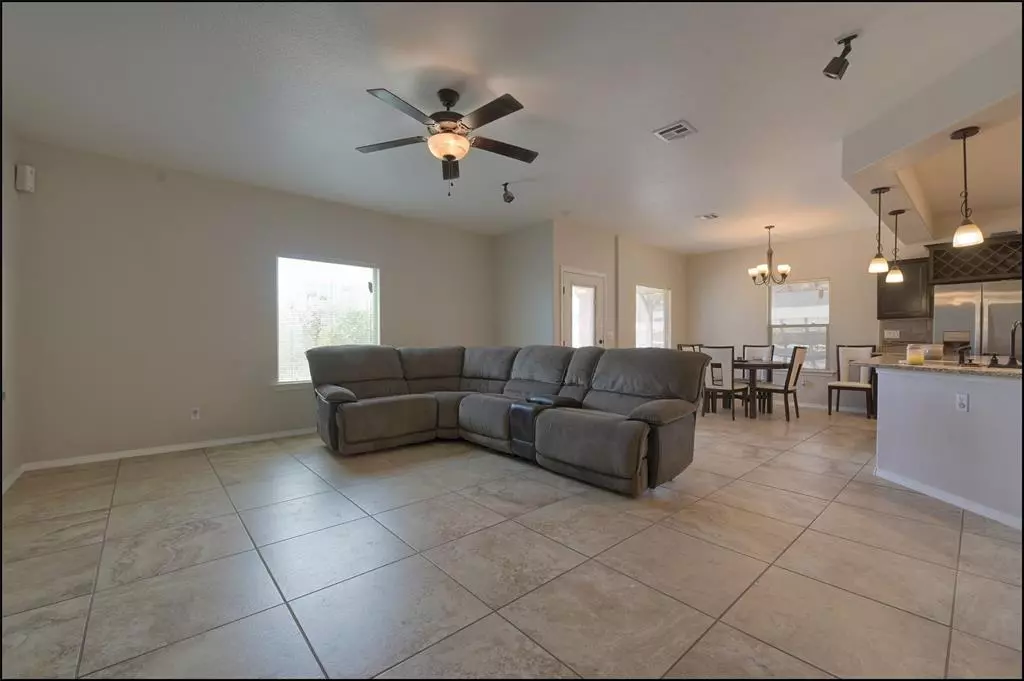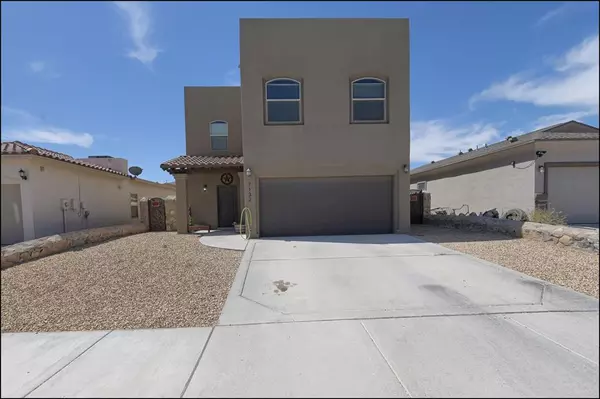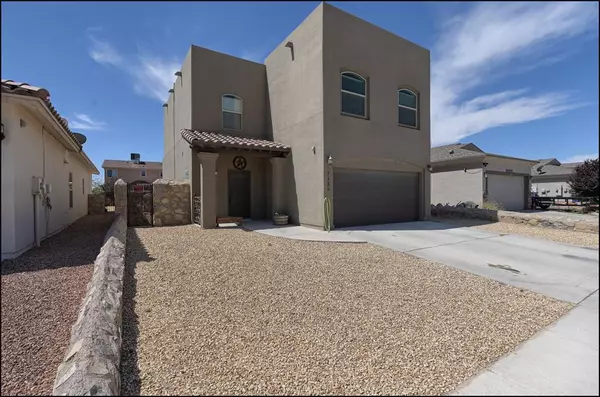$280,000
For more information regarding the value of a property, please contact us for a free consultation.
7132 Copper Town DR El Paso, TX 79934
4 Beds
2.1 Baths
2,000 SqFt
Key Details
Property Type Single Family Home
Listing Status Sold
Purchase Type For Sale
Square Footage 2,000 sqft
Price per Sqft $137
Subdivision Mesquite Hills
MLS Listing ID 92425543
Sold Date 08/19/23
Style Traditional
Bedrooms 4
Full Baths 2
Half Baths 1
Year Built 2016
Lot Size 5,662 Sqft
Acres 0.13
Property Description
An exceptional feature of 7132 Copper Town is the paid off solar panels, providing cost-effective energy solution while keeping the home visually pleasing. New life has been breathed into this home from recently painted interiors walls to thoughtfully re-stained cabinets. Warmth of carpeting are felt in the 4 substantially sized bedrooms upstairs, providing a cozy and private atmosphere for your household. The living room with built in surround sound speakers seamlessly lead into the dining room and kitchen. With a sit-down bar in the kitchen the common area is ready for entertaining. Or unwind under the inviting pergola surrounded by 6-foot rock walls, in the backyard. Your furry friends are also thought of with a dog run outdoors and private access into the home. Whether you're looking for a peaceful retreat or a place to host memorable get-togethers, this home is sure to meet your every needs.
Location
State TX
County El Paso
Rooms
Bedroom Description All Bedrooms Up
Other Rooms 1 Living Area
Master Bathroom Half Bath, Primary Bath: Tub/Shower Combo, Secondary Bath(s): Tub/Shower Combo
Kitchen Pantry
Interior
Interior Features Fire/Smoke Alarm
Heating Central Gas
Cooling Central Gas
Flooring Carpet, Stone
Exterior
Parking Features Detached Garage
Garage Spaces 2.0
Roof Type Other
Private Pool No
Building
Lot Description Subdivision Lot
Story 2
Foundation Slab
Lot Size Range 0 Up To 1/4 Acre
Sewer Public Sewer
Water Public Water
Structure Type Synthetic Stucco
New Construction No
Schools
Elementary Schools Desertaire Elementary School
Middle Schools Parkland Middle School
High Schools Parkland High School
School District 1052 - Ysleta
Others
Senior Community No
Restrictions Deed Restrictions
Tax ID M39599903202900
Energy Description Ceiling Fans,Solar PV Electric Panels
Acceptable Financing Cash Sale, Conventional, FHA, VA
Disclosures Sellers Disclosure
Listing Terms Cash Sale, Conventional, FHA, VA
Financing Cash Sale,Conventional,FHA,VA
Special Listing Condition Sellers Disclosure
Read Less
Want to know what your home might be worth? Contact us for a FREE valuation!

Our team is ready to help you sell your home for the highest possible price ASAP

Bought with Non-MLS

GET MORE INFORMATION





