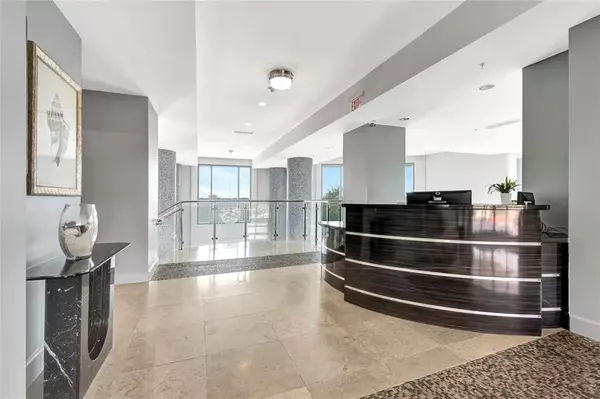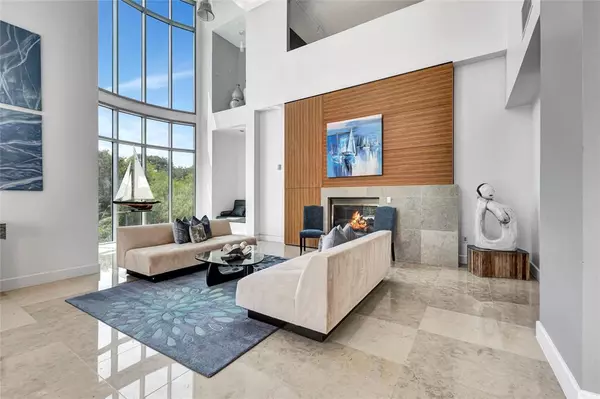$355,000
For more information regarding the value of a property, please contact us for a free consultation.
4821 Nasa Parkway #10SE Pasadena, TX 77586
2 Beds
2 Baths
1,278 SqFt
Key Details
Property Type Condo
Listing Status Sold
Purchase Type For Sale
Square Footage 1,278 sqft
Price per Sqft $273
Subdivision Endeavour Condo
MLS Listing ID 14388044
Sold Date 08/22/23
Bedrooms 2
Full Baths 2
HOA Fees $1,278/mo
Year Built 2006
Annual Tax Amount $6,758
Tax Year 2022
Property Description
WATERFRONT HIGH RISE WITH MAINTENANCE FREE LIFESTYLE. VIEW OF CLEAR LAKE FROM LIVING, KITCHEN, & BOTH BEDROOMS. PROTECTED PRIVATE BALCONY OVERLOOKING POOL AND LAKE. HIGH END KITCHEN STAINLESS APPLIANCES WITH GAS RANGE. ENGINEERED WOOD FLOORS IN LIVING, & BOTH BEDROOMS. TILE IN ALL WET AREAS. AMENITIES INCLUDE INFINITY POOLS, INDOOR RESISTANCE POOL, FITNESS CENTER, DRY SAUNA, MEDIA ROOM, PARTY ROOM, 24 HR. CONCIERGE/VALET SERVICE. EV CHARGING STATIONS,FISHING PIER, RECREATIONAL BOAT SLIPS. TWO RESERVED PARKING SPACES IN COVERED GARAGE AND STORAGE CLOSET IN BASEMENT. 24-7 USE OF AMENITIES.
Location
State TX
County Harris
Area Clear Lake Area
Building/Complex Name ENDEAVOUR
Rooms
Bedroom Description En-Suite Bath,Primary Bed - 1st Floor,Split Plan,Walk-In Closet
Other Rooms Family Room, Kitchen/Dining Combo, Living/Dining Combo, Utility Room in House
Master Bathroom Primary Bath: Double Sinks, Primary Bath: Jetted Tub, Primary Bath: Separate Shower, Secondary Bath(s): Tub/Shower Combo
Den/Bedroom Plus 2
Kitchen Breakfast Bar, Kitchen open to Family Room, Soft Closing Drawers, Under Cabinet Lighting, Walk-in Pantry
Interior
Interior Features Concrete Walls, Fire/Smoke Alarm, Fully Sprinklered, Refrigerator Included
Heating Heat Pump
Cooling Central Electric, Heat Pump
Flooring Engineered Wood, Tile
Fireplaces Number 1
Fireplaces Type Gaslog Fireplace
Appliance Electric Dryer Connection, Refrigerator
Dryer Utilities 1
Exterior
Exterior Feature Balcony/Terrace, Dry Sauna, Exercise Room, Party Room, Trash Chute
Waterfront Description Bay View,Bulkhead,Lake View,Lakefront,Pier
View South
Street Surface Concrete,Curbs
Total Parking Spaces 2
Private Pool No
Building
Lot Description Water View, Waterfront
Building Description Concrete,Glass,Steel, Concierge,Fireplace/Fire pit,Gym,Outdoor Fireplace,Pet Run
Faces North
Structure Type Concrete,Glass,Steel
New Construction No
Schools
Elementary Schools Robinson Elementary School (Clear Creek)
Middle Schools Seabrook Intermediate School
High Schools Clear Lake High School
School District 9 - Clear Creek
Others
HOA Fee Include Building & Grounds,Concierge,Gas,Insurance Common Area,Limited Access,Recreational Facilities,Trash Removal,Valet Parking,Water and Sewer
Senior Community No
Tax ID 130-325-009-0002
Energy Description Ceiling Fans,Digital Program Thermostat,North/South Exposure
Acceptable Financing Cash Sale, Conventional
Tax Rate 2.4077
Disclosures Mud, Sellers Disclosure
Listing Terms Cash Sale, Conventional
Financing Cash Sale,Conventional
Special Listing Condition Mud, Sellers Disclosure
Read Less
Want to know what your home might be worth? Contact us for a FREE valuation!

Our team is ready to help you sell your home for the highest possible price ASAP

Bought with eXp Realty, LLC

GET MORE INFORMATION





