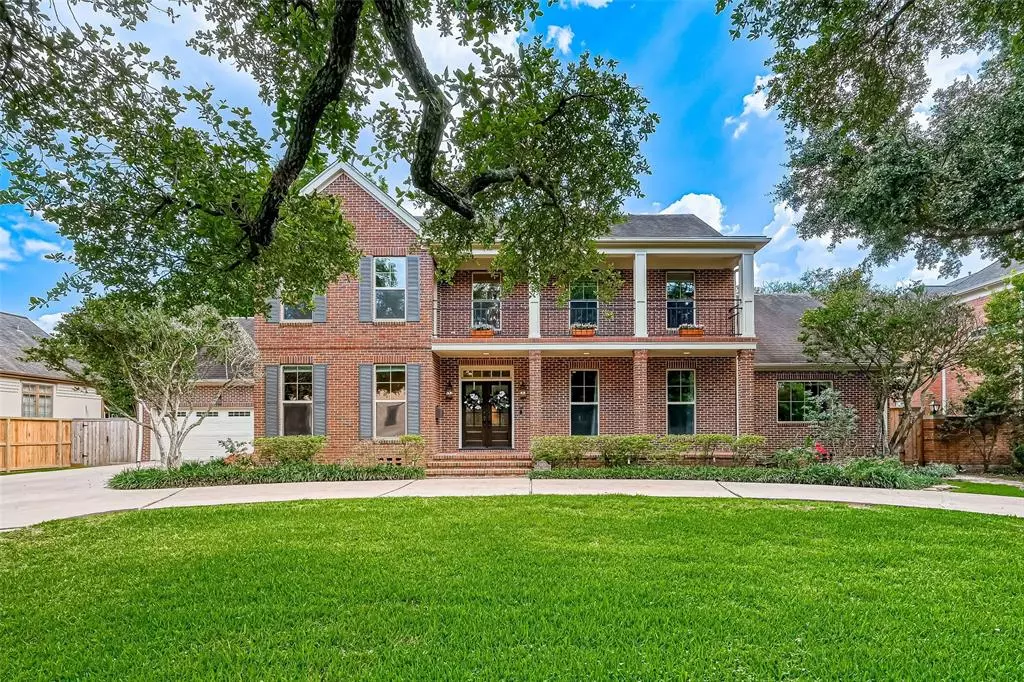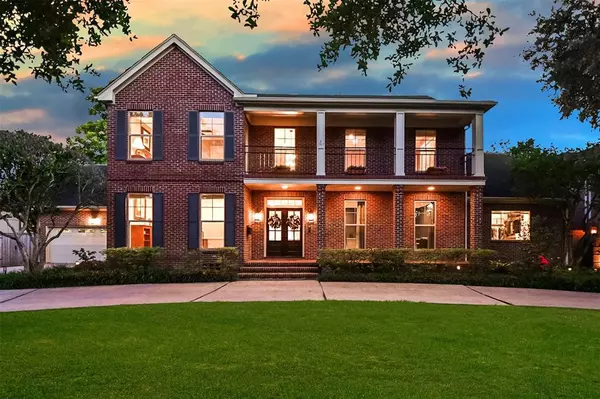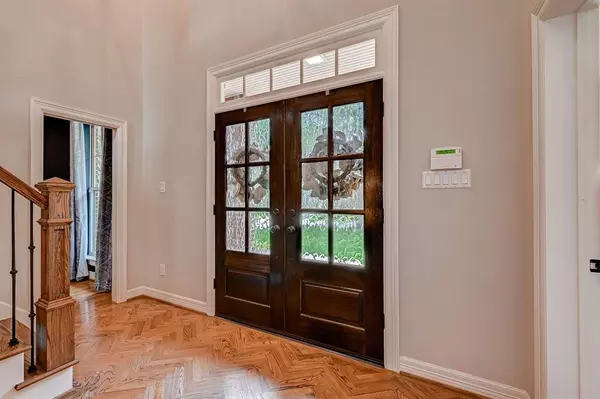$1,495,000
For more information regarding the value of a property, please contact us for a free consultation.
5303 Pine ST Bellaire, TX 77401
4 Beds
4.1 Baths
4,176 SqFt
Key Details
Property Type Single Family Home
Listing Status Sold
Purchase Type For Sale
Square Footage 4,176 sqft
Price per Sqft $342
Subdivision Braeburn Ctry Club Estates
MLS Listing ID 96756692
Sold Date 08/23/23
Style Traditional
Bedrooms 4
Full Baths 4
Half Baths 1
Year Built 1989
Annual Tax Amount $25,824
Tax Year 2022
Lot Size 0.434 Acres
Acres 0.4339
Property Description
STUNNING UPDATED REMODEL is a MUST SEE!! Bellaire’ s highly desired section with large lots, mature tree lined streets.18,900 SQ FT LOT! MODERN DESIGNER FINISHES throughout. Front covered porch, Formal entry with wood floors carried through entire first floor. PRIVATE STUDY, MEDIA ROOM with added insulation. Modern luxury designed kitchen,huge wrap around island with custom bench seating OPEN to the living room perfect for being together. THERMADOR appliance package including double oven, chefs 36” GAS range, 2 single basin sinks and White Attica QUARTZ counters. Central fire place living room, built ins and full wall of window sliders bringing in amazing natural light. Spacious primary bedroom and magazine worthy RESORT STYLE spa retreat en suite. Personal dressing room closet. Huge game room upstairs, balcony access bedroom, bonus exercise room and double staircase. Extended covered patio, park like back yard. Double pane windows, second floor AC 2023 Ask for complete upgrade list
Location
State TX
County Harris
Area Bellaire Area
Rooms
Den/Bedroom Plus 5
Interior
Interior Features 2 Staircases, Crown Molding, Drapes/Curtains/Window Cover, Formal Entry/Foyer
Heating Central Gas
Cooling Central Electric
Flooring Carpet, Stone, Wood
Fireplaces Number 1
Fireplaces Type Gaslog Fireplace
Exterior
Exterior Feature Back Yard Fenced, Covered Patio/Deck, Patio/Deck, Porch, Private Driveway, Sprinkler System
Parking Features Attached Garage
Garage Spaces 2.0
Garage Description Auto Garage Door Opener, Circle Driveway
Roof Type Composition
Street Surface Concrete,Curbs
Private Pool No
Building
Lot Description Subdivision Lot
Story 2
Foundation Pier & Beam
Lot Size Range 1/4 Up to 1/2 Acre
Sewer Public Sewer
Water Public Water
Structure Type Brick
New Construction No
Schools
Elementary Schools Lovett Elementary School
Middle Schools Pershing Middle School
High Schools Bellaire High School
School District 27 - Houston
Others
Senior Community No
Restrictions Deed Restrictions
Tax ID 067-010-010-0002
Energy Description Ceiling Fans,High-Efficiency HVAC,Insulated/Low-E windows,Solar Screens
Acceptable Financing Cash Sale, Conventional
Tax Rate 2.1156
Disclosures Sellers Disclosure
Listing Terms Cash Sale, Conventional
Financing Cash Sale,Conventional
Special Listing Condition Sellers Disclosure
Read Less
Want to know what your home might be worth? Contact us for a FREE valuation!

Our team is ready to help you sell your home for the highest possible price ASAP

Bought with AREA Texas Realty

GET MORE INFORMATION





