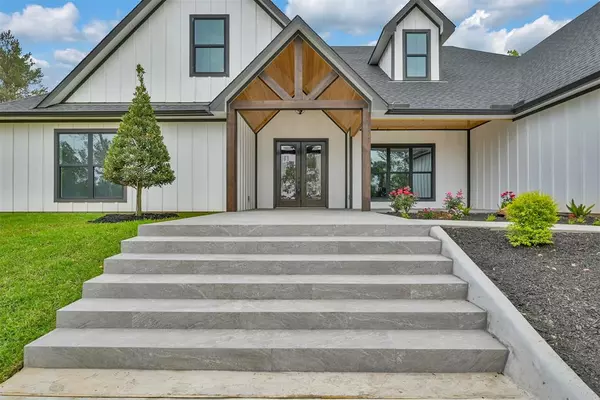$799,500
For more information regarding the value of a property, please contact us for a free consultation.
10959 County Road 302 Plantersville, TX 77363
5 Beds
4.1 Baths
4,192 SqFt
Key Details
Property Type Single Family Home
Listing Status Sold
Purchase Type For Sale
Square Footage 4,192 sqft
Price per Sqft $186
Subdivision Glen Forest
MLS Listing ID 11358733
Sold Date 08/23/23
Style Contemporary/Modern,Ranch
Bedrooms 5
Full Baths 4
Half Baths 1
Year Built 2023
Annual Tax Amount $10
Tax Year 2022
Lot Size 2.292 Acres
Acres 2.292
Property Description
Welcome home to a stunning and luxurious NEW construction property nestled on a vast 2.29-acre lot, located in a prime location. From the moment you enter this immaculate property, you will be greeted by a grand, majestic feeling from the wood-beamed vaulted ceilings, to the hardware and fixtures. This home features a sprawling floorplan that seamlessly connects the living room, dining area, and kitchen, providing the perfect space to entertain guests, host dinner parties or simply to relax with family. With a game room and home office, you will enjoy an array of options for your leisure and professional pursuits. The huge covered front porch & back patio are the perfect spots to unwind while enjoying the lush landscaping that adds a tranquil and relaxing ambiance. This magnificent home is a perfect combination of natural beauty and modern living. It's an idyllic retreat that you can call your own while enjoying the best of both worlds. Book your appointment to view today!
Location
State TX
County Grimes
Area Plantersville Area
Rooms
Bedroom Description En-Suite Bath,Primary Bed - 1st Floor,Split Plan,Walk-In Closet
Other Rooms Family Room, Gameroom Up, Guest Suite, Home Office/Study, Utility Room in House
Master Bathroom Half Bath, Primary Bath: Double Sinks, Primary Bath: Separate Shower, Primary Bath: Soaking Tub, Vanity Area
Kitchen Breakfast Bar, Kitchen open to Family Room, Soft Closing Cabinets, Soft Closing Drawers, Walk-in Pantry
Interior
Interior Features Crown Molding, Fire/Smoke Alarm, High Ceiling
Heating Central Electric
Cooling Central Electric
Flooring Bamboo, Tile
Fireplaces Number 1
Fireplaces Type Gas Connections
Exterior
Exterior Feature Back Yard, Covered Patio/Deck, Porch, Sprinkler System
Parking Features Attached Garage
Garage Spaces 2.0
Roof Type Composition
Private Pool No
Building
Lot Description Other
Faces South
Story 1
Foundation Slab
Lot Size Range 2 Up to 5 Acres
Builder Name Martinez Builders
Sewer Septic Tank
Water Public Water
Structure Type Cement Board,Wood
New Construction Yes
Schools
Elementary Schools High Point Elementary School (Navasota)
Middle Schools Navasota Junior High
High Schools Navasota High School
School District 129 - Navasota
Others
Senior Community No
Restrictions Horses Allowed
Tax ID R62080
Energy Description Ceiling Fans,Insulation - Spray-Foam
Acceptable Financing Cash Sale, Conventional, FHA, USDA Loan, VA
Tax Rate 1.6551
Disclosures Other Disclosures
Listing Terms Cash Sale, Conventional, FHA, USDA Loan, VA
Financing Cash Sale,Conventional,FHA,USDA Loan,VA
Special Listing Condition Other Disclosures
Read Less
Want to know what your home might be worth? Contact us for a FREE valuation!

Our team is ready to help you sell your home for the highest possible price ASAP

Bought with Walzel Properties - Corporate Office

GET MORE INFORMATION





