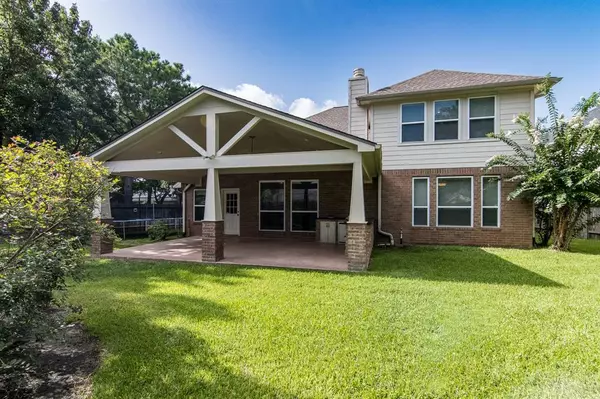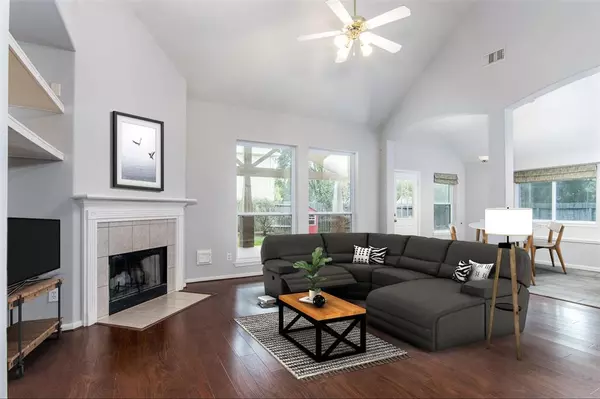$375,000
For more information regarding the value of a property, please contact us for a free consultation.
16502 Shady Canyon CT Houston, TX 77095
4 Beds
2.1 Baths
2,764 SqFt
Key Details
Property Type Single Family Home
Listing Status Sold
Purchase Type For Sale
Square Footage 2,764 sqft
Price per Sqft $136
Subdivision Stone Gate
MLS Listing ID 97761027
Sold Date 08/22/23
Style Traditional
Bedrooms 4
Full Baths 2
Half Baths 1
HOA Fees $100/ann
HOA Y/N 1
Year Built 2000
Annual Tax Amount $8,132
Tax Year 2022
Lot Size 10,481 Sqft
Acres 0.2406
Property Description
Exquisite 4/2.5/2 home located in the popular Stone Gate community *Tall ceilings & open floor plan create an inviting & spacious atmosphere *The kitchen boasts stainless gas appliances, ample counter space, & breakfast bar *The family room is enhanced by a cozy wood-burning fireplace *Retreat to the primary suite with generous walk-in closet & ensuite bath with double vanity, jetted tub, & separate shower *3 bedrooms up are spacious & bright along with a full bath & game room with built-in Murphy bed doubling as a guest room *Oversized lot with expansive covered patio & outdoor kitchen, perfect for outdoor entertaining or simply enjoying a morning coffee *Sprinkler system makes lawn maintenance a breeze *NEW Roof & fresh paint 2023 *Energy efficient Low E double pane windows *Manned gate entrance *Walking distance to community golf course, rec center, pool, playground, tennis courts, & more *Conveniently located near HWY 290, Cypress Towne Center & Houston Premium Outlets *Must see!
Location
State TX
County Harris
Community Stone Gate
Area Copperfield Area
Rooms
Bedroom Description Primary Bed - 1st Floor,Walk-In Closet
Other Rooms Breakfast Room, Family Room, Formal Dining, Gameroom Up
Master Bathroom Primary Bath: Double Sinks, Primary Bath: Jetted Tub, Primary Bath: Separate Shower
Kitchen Breakfast Bar, Kitchen open to Family Room
Interior
Interior Features Crown Molding, Drapes/Curtains/Window Cover, Fire/Smoke Alarm, High Ceiling
Heating Central Gas
Cooling Central Electric
Fireplaces Number 1
Fireplaces Type Gas Connections, Wood Burning Fireplace
Exterior
Exterior Feature Back Yard Fenced, Controlled Subdivision Access, Covered Patio/Deck, Sprinkler System
Parking Features Attached Garage
Garage Spaces 2.0
Roof Type Composition
Street Surface Concrete,Curbs,Gutters
Accessibility Manned Gate
Private Pool No
Building
Lot Description Cul-De-Sac, In Golf Course Community, Subdivision Lot
Story 2
Foundation Slab
Lot Size Range 0 Up To 1/4 Acre
Water Water District
Structure Type Brick,Cement Board
New Construction No
Schools
Elementary Schools Lamkin Elementary School
Middle Schools Spillane Middle School
High Schools Cypress Falls High School
School District 13 - Cypress-Fairbanks
Others
HOA Fee Include Clubhouse,Grounds,Limited Access Gates,On Site Guard,Recreational Facilities
Senior Community No
Restrictions Deed Restrictions
Tax ID 120-480-004-0009
Energy Description Ceiling Fans,Digital Program Thermostat,Energy Star Appliances,Insulated/Low-E windows
Acceptable Financing Cash Sale, Conventional, FHA, VA
Tax Rate 2.4181
Disclosures Mud, Sellers Disclosure
Green/Energy Cert Energy Star Qualified Home
Listing Terms Cash Sale, Conventional, FHA, VA
Financing Cash Sale,Conventional,FHA,VA
Special Listing Condition Mud, Sellers Disclosure
Read Less
Want to know what your home might be worth? Contact us for a FREE valuation!

Our team is ready to help you sell your home for the highest possible price ASAP

Bought with Texas United Realty

GET MORE INFORMATION





