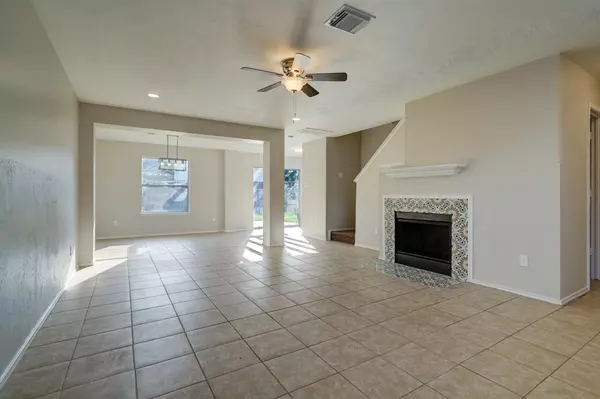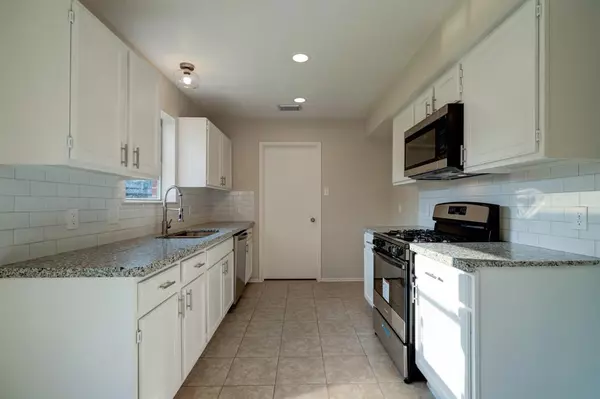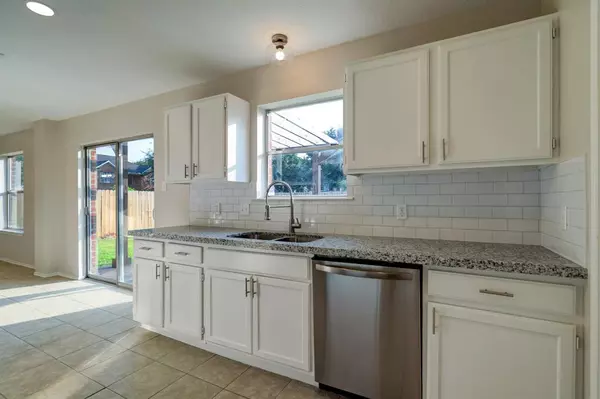$290,000
For more information regarding the value of a property, please contact us for a free consultation.
11946 Braes Park DR Houston, TX 77071
3 Beds
2.1 Baths
2,057 SqFt
Key Details
Property Type Single Family Home
Listing Status Sold
Purchase Type For Sale
Square Footage 2,057 sqft
Price per Sqft $140
Subdivision Braes Park Amd
MLS Listing ID 52813940
Sold Date 08/24/23
Style Traditional
Bedrooms 3
Full Baths 2
Half Baths 1
Year Built 1997
Annual Tax Amount $5,481
Tax Year 2022
Lot Size 5,035 Sqft
Acres 0.1156
Property Description
Newly renovated, move-in ready, 3 bed 2.5 bath home located in Brays Oaks! Conveniently located with quick and easy access to Sam Houston Toll, HW 59 and HW 90. This lovely home features granite countertops throughout, new stainless appliances, custom built-in entertainment center, fresh interior and exterior paint, new plumbing and light fixtures, walk-in closets, and a new back deck with a pergola! The primary bedroom has its own spacious ensuite bath with double sinks, jetted soaking tub, stand up shower and huge walk-in closet. The main floor open concept is perfect for gatherings and entertaining. The upstairs play/media room also features its own walk-in closet perfect for storing toys and games! Make your appointment to see today! This home is ready for a new owner to make it their own!
Location
State TX
County Harris
Area Brays Oaks
Rooms
Bedroom Description All Bedrooms Up,En-Suite Bath,Primary Bed - 2nd Floor,Walk-In Closet
Other Rooms Formal Dining, Gameroom Up, Living Area - 1st Floor, Living Area - 2nd Floor, Utility Room in House
Master Bathroom Half Bath, Primary Bath: Double Sinks, Primary Bath: Jetted Tub, Primary Bath: Separate Shower, Secondary Bath(s): Tub/Shower Combo, Vanity Area
Kitchen Pantry
Interior
Heating Central Electric, Central Gas
Cooling Central Electric, Central Gas
Fireplaces Number 1
Fireplaces Type Gas Connections
Exterior
Exterior Feature Back Yard, Back Yard Fenced, Covered Patio/Deck, Patio/Deck
Parking Features Attached Garage
Garage Spaces 2.0
Roof Type Composition
Street Surface Concrete
Private Pool No
Building
Lot Description Subdivision Lot
Story 2
Foundation Slab
Lot Size Range 0 Up To 1/4 Acre
Sewer Public Sewer
Water Public Water
Structure Type Brick,Cement Board
New Construction No
Schools
Elementary Schools Gross Elementary School
Middle Schools Welch Middle School
High Schools Westbury High School
School District 27 - Houston
Others
Senior Community No
Restrictions Unknown
Tax ID 118-899-004-0025
Energy Description Ceiling Fans
Acceptable Financing Cash Sale, Conventional, Investor, VA
Tax Rate 2.3019
Disclosures Owner/Agent, Sellers Disclosure
Listing Terms Cash Sale, Conventional, Investor, VA
Financing Cash Sale,Conventional,Investor,VA
Special Listing Condition Owner/Agent, Sellers Disclosure
Read Less
Want to know what your home might be worth? Contact us for a FREE valuation!

Our team is ready to help you sell your home for the highest possible price ASAP

Bought with SevenTwenty Realty and Investments

GET MORE INFORMATION





