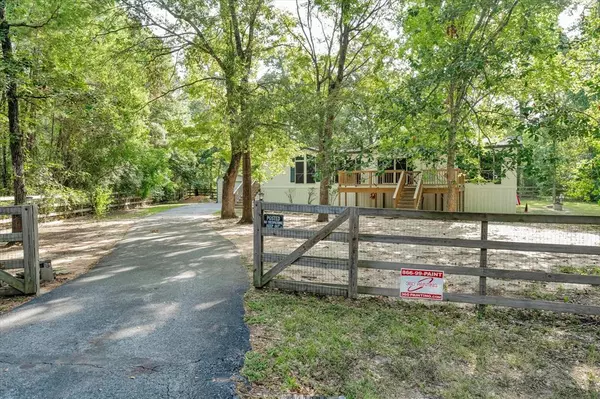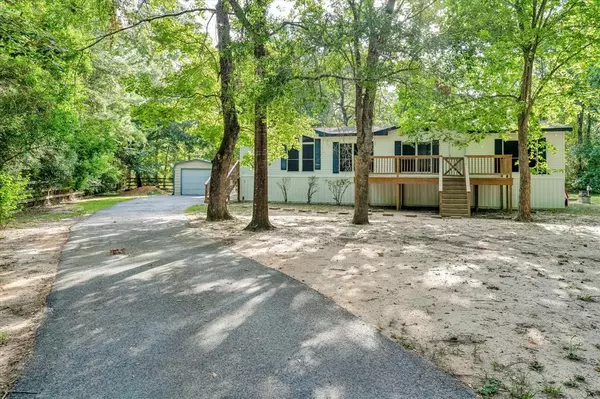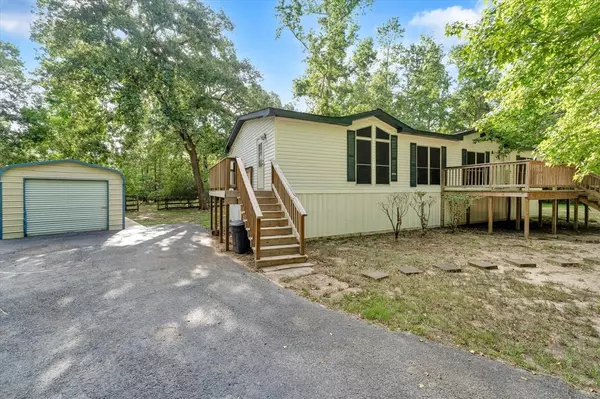$260,000
For more information regarding the value of a property, please contact us for a free consultation.
6511 Skylight LN Magnolia, TX 77354
3 Beds
2 Baths
1,680 SqFt
Key Details
Property Type Single Family Home
Listing Status Sold
Purchase Type For Sale
Square Footage 1,680 sqft
Price per Sqft $151
Subdivision Skylight Timbers
MLS Listing ID 82851210
Sold Date 08/24/23
Style Traditional
Bedrooms 3
Full Baths 2
Year Built 1999
Tax Year 2023
Lot Size 1.014 Acres
Acres 1.014
Property Description
This turnkey home is ready for its new owner for homestead or investment use! Relax in the country feel of living on a 3/4 fenced, unrestricted acre full of beautiful trees and deer sightings. This 3 bed/2 bath home has been completely remodeled with upgraded, non-manufacture home finishes that includes fresh paint, a new shower & tub in the primary bathroom, and new custom, solid wood cabinets throughout. The floor plan is very functional with a breakfast bar and breakfast room in the kitchen and a roomy, open living/dining room to enjoy family time while taking in the natural light from all the windows. The interior paint features insulating beads to improve insulation and promote noise reduction. Outside is a structure that can be used as a one car garage or storage shed, water well, and a recently installed water softener. This home is tucked away on a quiet, dead end street and is very centrally located right in the middle of The Woodlands, Tomball and Magnolia.
Location
State TX
County Montgomery
Area Magnolia/1488 East
Rooms
Other Rooms 1 Living Area, Breakfast Room, Living/Dining Combo, Utility Room in House
Master Bathroom Primary Bath: Double Sinks, Primary Bath: Separate Shower, Primary Bath: Soaking Tub, Secondary Bath(s): Tub/Shower Combo
Kitchen Breakfast Bar, Pantry
Interior
Interior Features Fire/Smoke Alarm, Refrigerator Included
Heating Central Electric
Cooling Central Electric
Flooring Vinyl Plank
Exterior
Exterior Feature Back Yard, Fully Fenced, Porch, Storage Shed
Roof Type Composition
Private Pool No
Building
Lot Description Cleared
Story 1
Foundation Block & Beam
Lot Size Range 1 Up to 2 Acres
Water Aerobic, Well
Structure Type Cement Board
New Construction No
Schools
Elementary Schools Cedric C. Smith Elementary School
Middle Schools Bear Branch Junior High School
High Schools Magnolia High School
School District 36 - Magnolia
Others
Senior Community No
Restrictions No Restrictions
Tax ID 8855-00-01900
Acceptable Financing Cash Sale, Conventional, FHA, VA
Tax Rate 1.7646
Disclosures Sellers Disclosure
Listing Terms Cash Sale, Conventional, FHA, VA
Financing Cash Sale,Conventional,FHA,VA
Special Listing Condition Sellers Disclosure
Read Less
Want to know what your home might be worth? Contact us for a FREE valuation!

Our team is ready to help you sell your home for the highest possible price ASAP

Bought with Connect Realty.com

GET MORE INFORMATION





