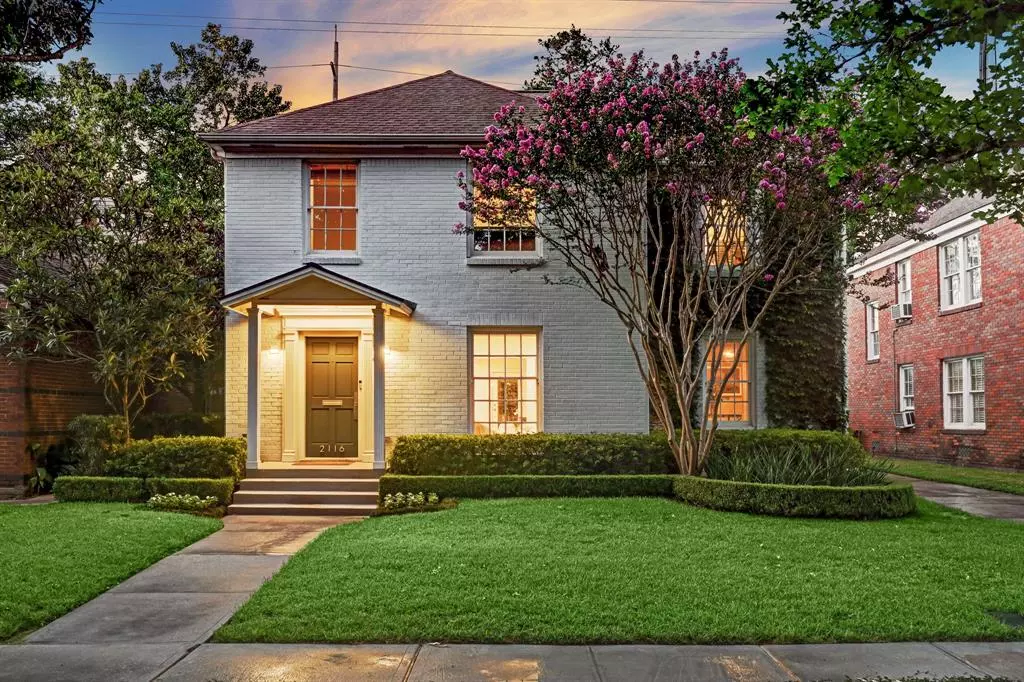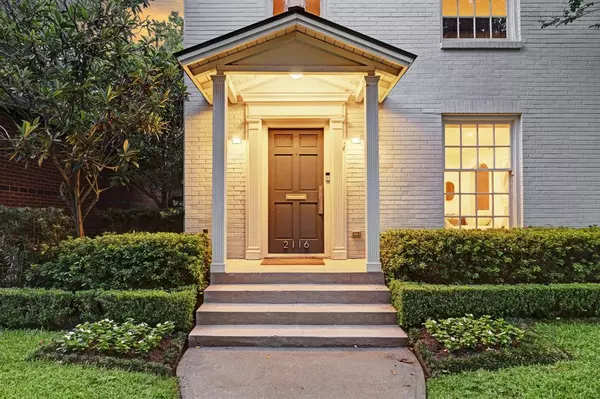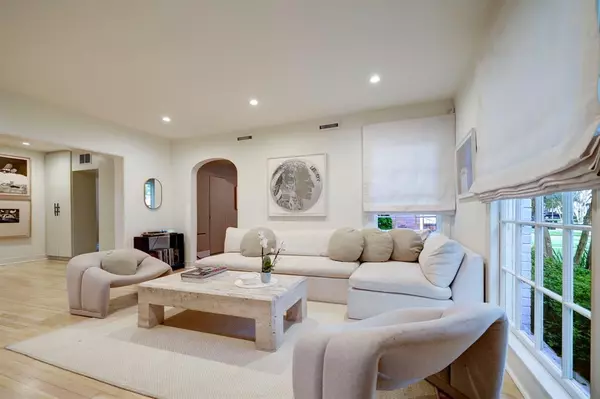$1,225,000
For more information regarding the value of a property, please contact us for a free consultation.
2116 Banks ST Houston, TX 77098
4 Beds
3 Baths
2,840 SqFt
Key Details
Property Type Single Family Home
Listing Status Sold
Purchase Type For Sale
Square Footage 2,840 sqft
Price per Sqft $431
Subdivision Chevy Chase
MLS Listing ID 24848679
Sold Date 08/24/23
Style Traditional
Bedrooms 4
Full Baths 3
Year Built 1940
Annual Tax Amount $21,916
Tax Year 2022
Lot Size 6,300 Sqft
Acres 0.1446
Property Description
Chic and thoughtful updates abound in this 4 bedroom, 3 bath Boulevard Oaks home. Stylishly renovated kitchen with concrete counters, island, Wolf oven and Subzero fridge/freezer. The kitchen is open to a sun filled family area and breakfast space with built in banquette seating and storage. The first floor suite includes a renovated bath with Cole & Sons wallpaper. The dining room showcases a hidden bar closet and Phillip Jeffries grass cloth wallpaper. Multiple storage closets. The primary suite, added in 2018, includes vaulted ceilings, walk-in closet and sizable bathroom. Other improvements feature updated electrical, refinished hardwood flooring and custom window treatments throughout, extensive landscaping upgrades, irrigation system and artificial turf back yard. Tankless water heater downstairs and (2023) tank water heater upstairs. Walkable to Poe Elementary, amazing restaurants and shopping. Easily accessible to freeways and short commutes to Medical Center and downtown.
Location
State TX
County Harris
Area Rice/Museum District
Rooms
Bedroom Description 1 Bedroom Down - Not Primary BR,En-Suite Bath,Primary Bed - 2nd Floor,Walk-In Closet
Other Rooms Breakfast Room, Formal Dining, Formal Living, Living Area - 1st Floor, Utility Room in House
Master Bathroom Primary Bath: Double Sinks, Primary Bath: Separate Shower, Primary Bath: Soaking Tub, Secondary Bath(s): Tub/Shower Combo
Kitchen Island w/ Cooktop, Kitchen open to Family Room, Pantry
Interior
Interior Features Drapes/Curtains/Window Cover, Dry Bar, Formal Entry/Foyer, High Ceiling, Refrigerator Included
Heating Central Gas
Cooling Central Electric
Flooring Tile, Wood
Exterior
Exterior Feature Artificial Turf, Back Green Space, Back Yard Fenced, Porch, Private Driveway, Sprinkler System
Roof Type Composition
Accessibility Driveway Gate
Private Pool No
Building
Lot Description Subdivision Lot
Faces South
Story 2
Foundation Pier & Beam, Slab
Lot Size Range 0 Up To 1/4 Acre
Sewer Public Sewer
Water Public Water
Structure Type Brick,Stucco
New Construction No
Schools
Elementary Schools Poe Elementary School
Middle Schools Lanier Middle School
High Schools Lamar High School (Houston)
School District 27 - Houston
Others
Senior Community No
Restrictions Deed Restrictions
Tax ID 060-068-012-0004
Energy Description North/South Exposure,Tankless/On-Demand H2O Heater
Tax Rate 2.2019
Disclosures Sellers Disclosure
Special Listing Condition Sellers Disclosure
Read Less
Want to know what your home might be worth? Contact us for a FREE valuation!

Our team is ready to help you sell your home for the highest possible price ASAP

Bought with Compass RE Texas, LLC - Houston

GET MORE INFORMATION





