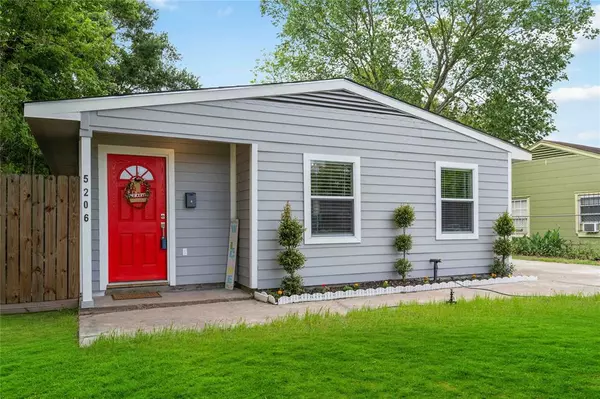$234,500
For more information regarding the value of a property, please contact us for a free consultation.
5206 Tarawa RD Houston, TX 77033
3 Beds
2 Baths
1,459 SqFt
Key Details
Property Type Single Family Home
Listing Status Sold
Purchase Type For Sale
Square Footage 1,459 sqft
Price per Sqft $157
Subdivision South Park Sec 02
MLS Listing ID 26306482
Sold Date 08/24/23
Style Traditional
Bedrooms 3
Full Baths 2
Year Built 1956
Annual Tax Amount $2,405
Tax Year 2022
Lot Size 7,425 Sqft
Acres 0.1705
Property Description
This gorgeous 3 bedroom, 2 bath home w/ a study & 1 car garage has been remodeled down to the studs & features new roof, HVAC, plumbing, & electrical systems. Inside, you'll be greeted w/a modern & stylish design, complete w/stainless steel appliances, quartz countertops, and recessed lighting throughout. The home also comes w/a tankless water heater, 2 inch faux wood blinds, & ceiling fans w/remotes. The master suite boasts a large walk-in closet & luxurious en-suite bath.
Unwind and relax on the spacious covered patio, complete w/a ceiling fan, overlooking the large backyard - perfect for hosting family gatherings & bbq's. With no HOA or mud taxes, & low county taxes, this home offers affordable & hassle-free living.
The prime location offers easy access to 610 freeway, making commuting a breeze, & is just a short drive from The Medical Center & Downtown. Don't miss out on this opportunity to own a beautifully renovated home in a fantastic location. Schedule your showing today!
Location
State TX
County Harris
Area Medical Center South
Rooms
Bedroom Description Walk-In Closet
Other Rooms 1 Living Area, Home Office/Study, Kitchen/Dining Combo, Utility Room in Garage
Master Bathroom Primary Bath: Shower Only, Secondary Bath(s): Tub/Shower Combo
Den/Bedroom Plus 4
Interior
Heating Central Electric, Central Gas
Cooling Central Electric, Central Gas
Exterior
Parking Features Attached Garage
Garage Spaces 1.0
Roof Type Composition
Street Surface Asphalt
Private Pool No
Building
Lot Description Subdivision Lot
Story 1
Foundation Block & Beam, Slab
Lot Size Range 0 Up To 1/4 Acre
Sewer Public Sewer
Water Public Water
Structure Type Vinyl,Wood
New Construction No
Schools
Elementary Schools Kelso Elementary School
Middle Schools Attucks Middle School
High Schools Worthing High School
School District 27 - Houston
Others
Senior Community No
Restrictions Deed Restrictions
Tax ID 075-190-017-0010
Ownership Full Ownership
Energy Description Ceiling Fans,Tankless/On-Demand H2O Heater
Tax Rate 2.2019
Disclosures Sellers Disclosure
Special Listing Condition Sellers Disclosure
Read Less
Want to know what your home might be worth? Contact us for a FREE valuation!

Our team is ready to help you sell your home for the highest possible price ASAP

Bought with Keller Williams Realty Metropolitan

GET MORE INFORMATION





