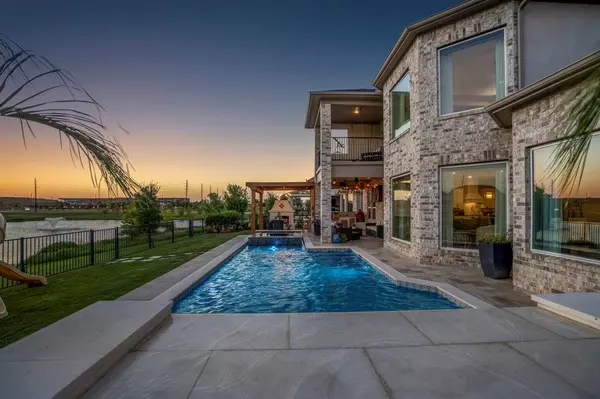$980,000
For more information regarding the value of a property, please contact us for a free consultation.
28515 Enchanted Shores LN Fulshear, TX 77441
5 Beds
4.1 Baths
4,498 SqFt
Key Details
Property Type Single Family Home
Listing Status Sold
Purchase Type For Sale
Square Footage 4,498 sqft
Price per Sqft $233
Subdivision Creek Cove At Cross Creek Ranch
MLS Listing ID 85013949
Sold Date 08/25/23
Style Traditional
Bedrooms 5
Full Baths 4
Half Baths 1
HOA Fees $108/ann
HOA Y/N 1
Year Built 2018
Annual Tax Amount $19,639
Tax Year 2022
Lot Size 10,051 Sqft
Acres 0.2307
Property Description
Enchanting Newmark 2-story lakeview home w/ a POOL in the prestigious community of Cross Creek Ranch boasts 5 beds & 4.5 baths! This gorgeous home features eye-catching curb appeal, 3-car garage, & pristine landscaping! Upon entering the grand foyer you're greeted w/ high ceilings & desirable open-concept flow. Tons of amazing details throughout such as home office, guest suite, game room, & media room to name a few! Dazzling chef's kitchen features SS appliances & quartz countertops that opens to the spacious living room w/ floor to ceiling wall of windows overlooking the backyard oasis. Primary bedroom offers a seating area & spa-like ensuite bath boasting double sinks, free-standing tub, & walk-in shower. Secondary bedrooms are up along w/ game room & media room. The backyard is your very own oasis w/ outdoor kitchen, pergola, firepit, pool, & spa! Community offers water parks, hike/bike trails, dog parks, beyond! Zoned to Katy ISD & walk to the elementary school from your backyard!
Location
State TX
County Fort Bend
Community Cross Creek Ranch
Area Katy - Southwest
Rooms
Bedroom Description 2 Bedrooms Down,En-Suite Bath,Primary Bed - 1st Floor,Sitting Area,Split Plan,Walk-In Closet
Other Rooms Breakfast Room, Family Room, Formal Dining, Gameroom Up, Guest Suite, Home Office/Study, Living Area - 1st Floor, Media, Utility Room in House
Master Bathroom Half Bath, Primary Bath: Double Sinks, Primary Bath: Separate Shower, Primary Bath: Soaking Tub, Secondary Bath(s): Double Sinks, Secondary Bath(s): Tub/Shower Combo, Vanity Area
Den/Bedroom Plus 5
Kitchen Breakfast Bar, Butler Pantry, Island w/o Cooktop, Kitchen open to Family Room, Pantry, Pot Filler, Walk-in Pantry
Interior
Interior Features Crown Molding, Drapes/Curtains/Window Cover, Dry Bar, Fire/Smoke Alarm, High Ceiling, Wet Bar
Heating Central Gas
Cooling Central Electric
Flooring Carpet, Tile
Fireplaces Number 1
Fireplaces Type Gaslog Fireplace
Exterior
Exterior Feature Back Yard Fenced, Balcony, Covered Patio/Deck, Exterior Gas Connection, Outdoor Fireplace, Outdoor Kitchen, Porch, Spa/Hot Tub, Sprinkler System
Parking Features Attached Garage
Garage Spaces 3.0
Garage Description Auto Garage Door Opener, Double-Wide Driveway
Pool In Ground
Waterfront Description Lake View
Roof Type Composition
Street Surface Concrete,Curbs
Private Pool Yes
Building
Lot Description Subdivision Lot, Water View
Faces East
Story 2
Foundation Slab
Lot Size Range 0 Up To 1/4 Acre
Builder Name Newmark
Sewer Public Sewer
Water Public Water, Water District
Structure Type Brick,Stone,Stucco,Wood
New Construction No
Schools
Elementary Schools Campbell Elementary School (Katy)
Middle Schools Adams Junior High School
High Schools Jordan High School
School District 30 - Katy
Others
HOA Fee Include Clubhouse,Recreational Facilities
Senior Community No
Restrictions Deed Restrictions
Tax ID 2690-10-001-0350-914
Ownership Full Ownership
Energy Description Ceiling Fans,Digital Program Thermostat
Acceptable Financing Cash Sale, Conventional, FHA, VA
Tax Rate 3.1635
Disclosures Exclusions, Mud, Sellers Disclosure
Listing Terms Cash Sale, Conventional, FHA, VA
Financing Cash Sale,Conventional,FHA,VA
Special Listing Condition Exclusions, Mud, Sellers Disclosure
Read Less
Want to know what your home might be worth? Contact us for a FREE valuation!

Our team is ready to help you sell your home for the highest possible price ASAP

Bought with Beth Wolff Realtors

GET MORE INFORMATION





