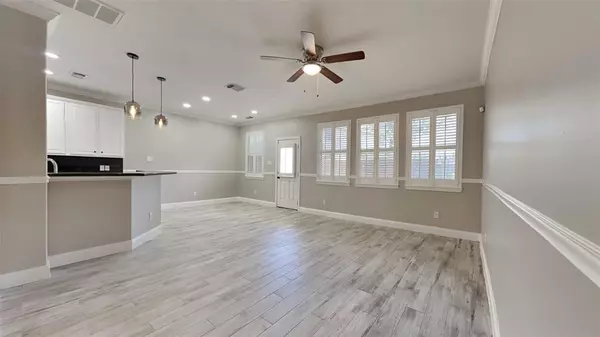$239,900
For more information regarding the value of a property, please contact us for a free consultation.
6219 Stoney Creek DR Pasadena, TX 77503
3 Beds
2.1 Baths
1,609 SqFt
Key Details
Property Type Townhouse
Sub Type Townhouse
Listing Status Sold
Purchase Type For Sale
Square Footage 1,609 sqft
Price per Sqft $149
Subdivision Twin Villas/Red Bluff
MLS Listing ID 51123731
Sold Date 08/25/23
Style Traditional
Bedrooms 3
Full Baths 2
Half Baths 1
HOA Fees $125/mo
Year Built 2007
Annual Tax Amount $4,393
Tax Year 2022
Lot Size 3,218 Sqft
Property Description
Stunning home in the gated community of Twin Villas at Red Bluff. Home features a 2-story foyer that leads to a large living room which opens to the dining room & kitchen. Kitchen features crisp white cabinets w/ granite counter & stainless-steel appliances. 2 pantries offer abundant storage. Half bath is discreetly located off the foyer. 2nd flr loft would be the perfect gameroom, sitting room or study. Primary suite is located at the back of a home for extra privacy. The en-suite bath features a garden tub, separate shower & double sinks. 2 additional bedrooms share a hall bath. Laundry is conveniently located on the 2nd floor. The fenced backyard w/ lush landscaping & large patio is the perfect spot for family cookouts. New Roof per previous Owner! Home features wood-look tile throughout 1st floor & new carpet upstairs. Fresh paint throughout interior. Close to shopping centers & easy access to main highways. Very friendly & peaceful neighborhood! Zoned to Deer Park school district.
Location
State TX
County Harris
Area Pasadena
Rooms
Bedroom Description All Bedrooms Up,Primary Bed - 2nd Floor
Other Rooms Kitchen/Dining Combo, Living Area - 1st Floor, Living/Dining Combo, Loft, Utility Room in House
Master Bathroom Primary Bath: Double Sinks, Primary Bath: Separate Shower, Primary Bath: Soaking Tub, Secondary Bath(s): Tub/Shower Combo
Kitchen Breakfast Bar, Kitchen open to Family Room, Pantry, Walk-in Pantry
Interior
Interior Features Crown Molding, Drapes/Curtains/Window Cover, Fire/Smoke Alarm, Formal Entry/Foyer, High Ceiling
Heating Central Gas
Cooling Central Electric
Flooring Carpet, Tile
Appliance Electric Dryer Connection, Full Size, Gas Dryer Connections
Dryer Utilities 1
Laundry Utility Rm in House
Exterior
Exterior Feature Back Yard, Patio/Deck, Private Driveway, Sprinkler System
Parking Features Attached Garage
Garage Spaces 2.0
Roof Type Composition
Accessibility Automatic Gate
Private Pool No
Building
Faces Southwest
Story 2
Entry Level All Levels
Foundation Slab
Sewer Public Sewer
Water Public Water
Structure Type Cement Board
New Construction No
Schools
Elementary Schools Deepwater Elementary School
Middle Schools Bonnette Junior High School
High Schools Deer Park High School
School District 16 - Deer Park
Others
HOA Fee Include Limited Access Gates,Other
Senior Community No
Tax ID 126-553-002-0032
Energy Description Ceiling Fans,Solar Screens
Acceptable Financing Cash Sale, Conventional, VA
Tax Rate 2.4709
Disclosures Sellers Disclosure
Listing Terms Cash Sale, Conventional, VA
Financing Cash Sale,Conventional,VA
Special Listing Condition Sellers Disclosure
Read Less
Want to know what your home might be worth? Contact us for a FREE valuation!

Our team is ready to help you sell your home for the highest possible price ASAP

Bought with Mega Realty

GET MORE INFORMATION





