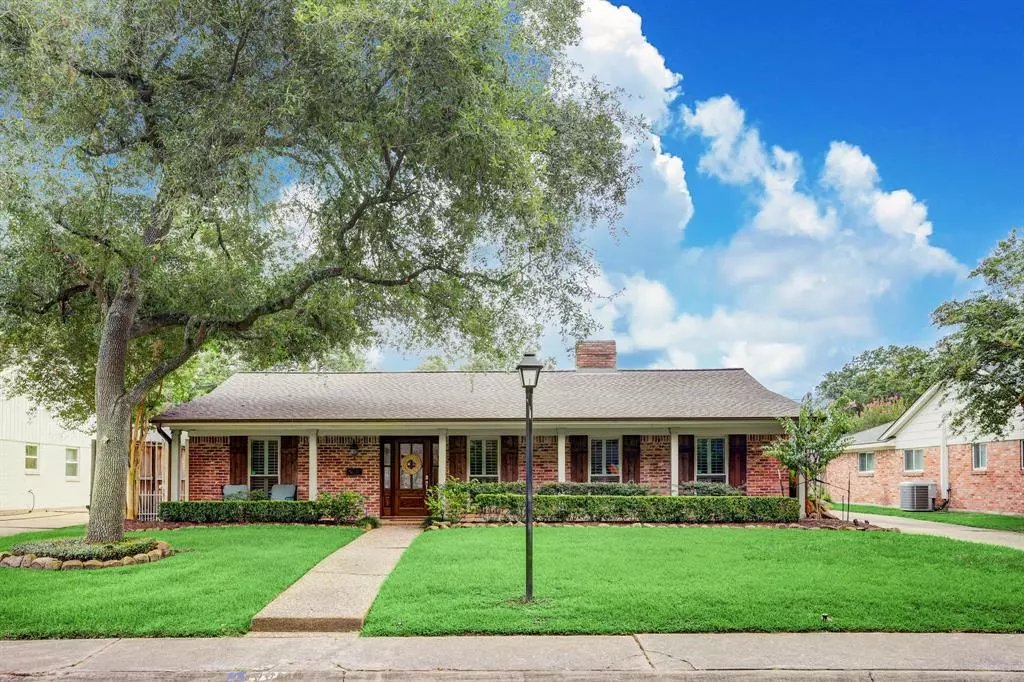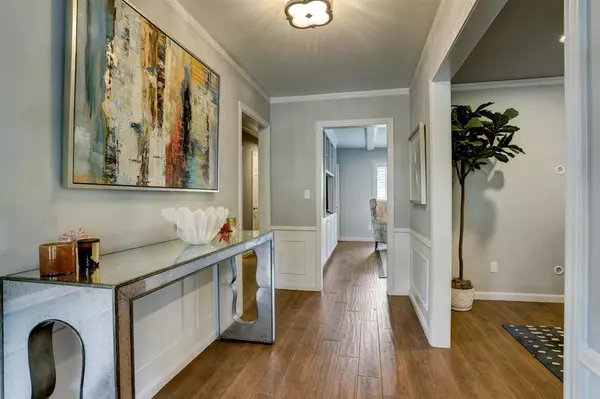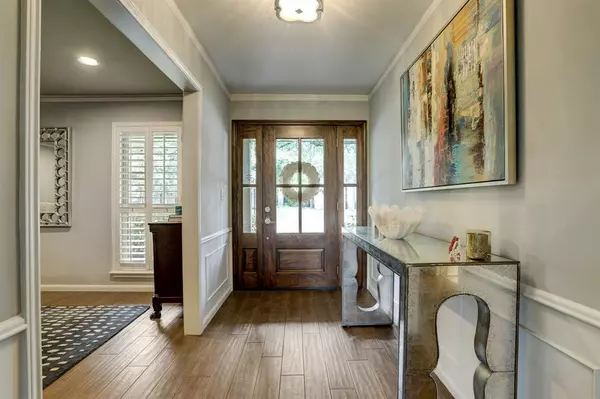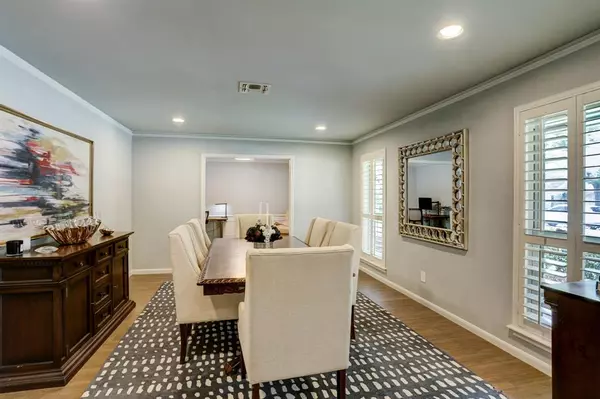$649,000
For more information regarding the value of a property, please contact us for a free consultation.
10019 Del Monte DR Houston, TX 77042
3 Beds
2 Baths
2,046 SqFt
Key Details
Property Type Single Family Home
Listing Status Sold
Purchase Type For Sale
Square Footage 2,046 sqft
Price per Sqft $320
Subdivision Briargrove Park
MLS Listing ID 43722962
Sold Date 08/25/23
Style Traditional
Bedrooms 3
Full Baths 2
HOA Fees $62/ann
HOA Y/N 1
Year Built 1964
Annual Tax Amount $12,499
Tax Year 2022
Lot Size 9,150 Sqft
Acres 0.2101
Property Description
Adorable 3 bedroom/2 bathroom home in highly desirable Briargrove Park. This traditional home features recent roof(2022), underslab plumbing and double pane windows and more! Upon entry you are welcomed by a warm atmosphere and tons of natural light. Traditional floor plan has formal living and dining rooms which could also be used as office and playroom. The Kitchen opens to breakfast room and family room and features stainless appliances. Dine al fresco on the patio looking onto the pool sized yard. The bedrooms provide plenty of room for rest and relaxation. Enjoy all the perks of this wonderful neighborhood including social clubs, pool, playground and tennis courts while living in a precious home in the heart of a fabulous community. Showings to begin at the Open House on Sunday July 9 from 1-3pm.
Location
State TX
County Harris
Area Briargrove Park/Walnutbend
Rooms
Kitchen Pantry
Interior
Heating Central Gas
Cooling Central Electric
Flooring Carpet, Tile
Fireplaces Number 1
Fireplaces Type Gas Connections
Exterior
Exterior Feature Back Yard, Back Yard Fenced, Patio/Deck
Parking Features Detached Garage
Garage Spaces 2.0
Garage Description Auto Garage Door Opener
Roof Type Composition
Street Surface Concrete,Curbs
Private Pool No
Building
Lot Description Subdivision Lot
Faces North
Story 1
Foundation Slab
Lot Size Range 0 Up To 1/4 Acre
Sewer Public Sewer
Water Public Water
Structure Type Brick,Wood
New Construction No
Schools
Elementary Schools Walnut Bend Elementary School (Houston)
Middle Schools Revere Middle School
High Schools Westside High School
School District 27 - Houston
Others
HOA Fee Include Courtesy Patrol,Grounds,Recreational Facilities
Senior Community No
Restrictions Deed Restrictions
Tax ID 093-200-000-0311
Ownership Full Ownership
Energy Description Ceiling Fans,Digital Program Thermostat,Insulated/Low-E windows
Acceptable Financing Cash Sale, Conventional, VA
Tax Rate 2.2019
Disclosures Sellers Disclosure
Listing Terms Cash Sale, Conventional, VA
Financing Cash Sale,Conventional,VA
Special Listing Condition Sellers Disclosure
Read Less
Want to know what your home might be worth? Contact us for a FREE valuation!

Our team is ready to help you sell your home for the highest possible price ASAP

Bought with Martha Turner Sotheby's International Realty

GET MORE INFORMATION





