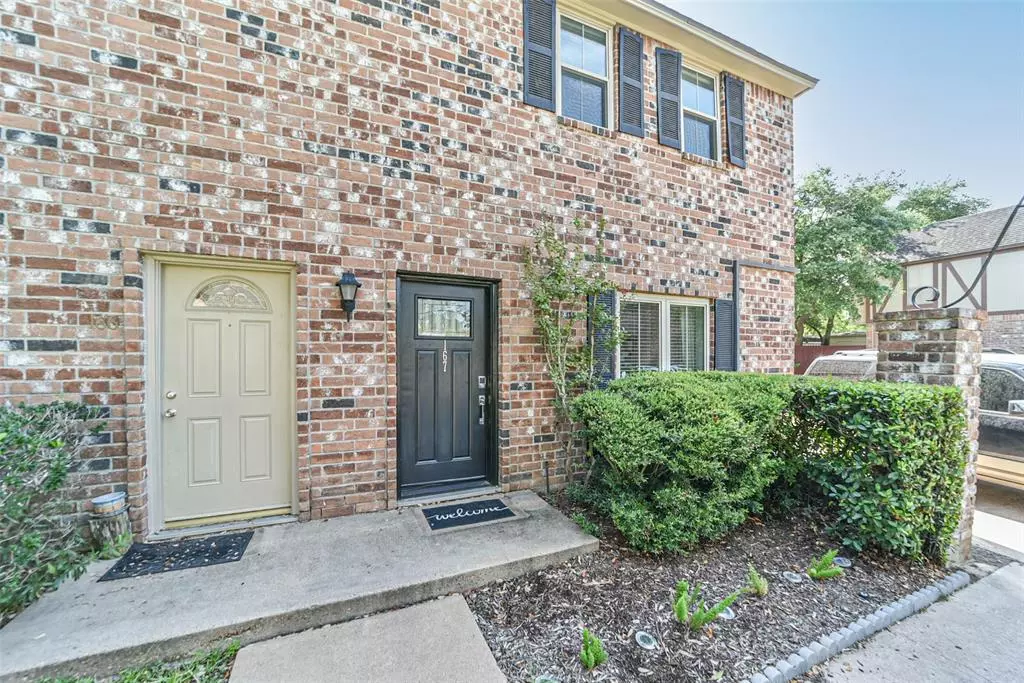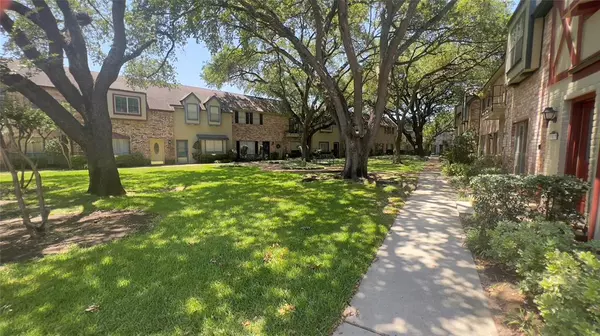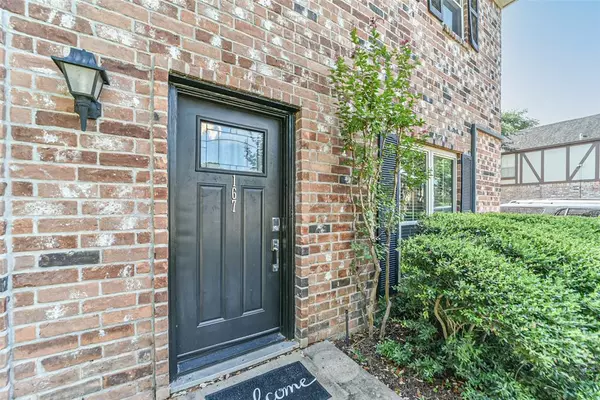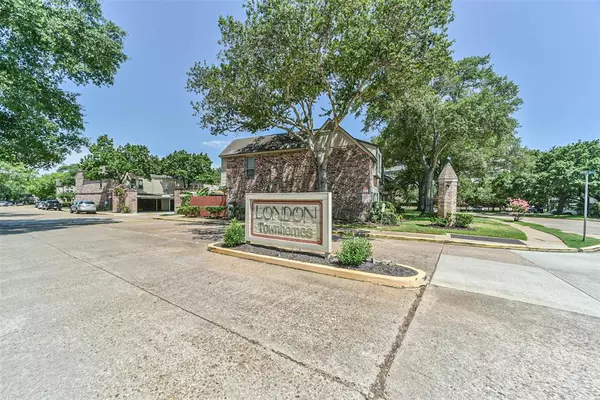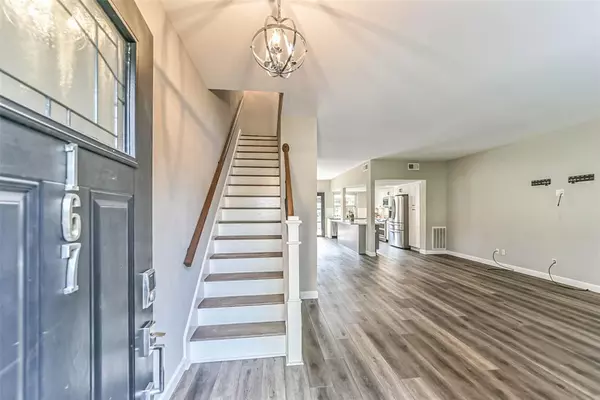$255,000
For more information regarding the value of a property, please contact us for a free consultation.
14707 Barryknoll LN #167 Houston, TX 77079
3 Beds
2.1 Baths
1,608 SqFt
Key Details
Property Type Townhouse
Sub Type Townhouse
Listing Status Sold
Purchase Type For Sale
Square Footage 1,608 sqft
Price per Sqft $158
Subdivision London T/H
MLS Listing ID 96942955
Sold Date 08/24/23
Style Traditional
Bedrooms 3
Full Baths 2
Half Baths 1
HOA Fees $585/mo
Year Built 1970
Annual Tax Amount $3,288
Tax Year 2022
Lot Size 10.731 Acres
Property Description
Stunning completely remodeled town house in quiet desired neighborhood. Central West Houston Energy Corridor location. The owners spared no expense in upgrading this 3 bedroom, 2.5 bath townhome with large composite plank patio. 2 assigned cov parking spaces right outside the back gate. Luxury vinyl wood look plank flooring though out the entire bottom floor and in primary bedroom. Gutted & remodeled kitchen complete with white custom cabinets, quartz extended kitchen island, top of the line stainless kitchen appliances and refrigerator, subway tile and large farmhouse undermount sink. Dining room with buffet/ dry bar with wine cooler. Grey neutral paint and recent carpeting in guest bedrooms. Upgraded double pain windows & wood blinds. Lg family room. All bathrooms luxuriously upgraded. Roomy primary suite w/ sliding barn door leading to primary bath suite. Closet systems in bedrooms. HVAC 2 yr. Basic cable & water paid by HOA. Low electricity bills on bulk rate plan. NO FLOODING.
Location
State TX
County Harris
Area Memorial West
Rooms
Bedroom Description All Bedrooms Up,En-Suite Bath,Primary Bed - 2nd Floor,Primary Bed - 3rd Floor,Walk-In Closet
Other Rooms 1 Living Area, Family Room, Formal Dining, Kitchen/Dining Combo, Living Area - 1st Floor, Living/Dining Combo
Master Bathroom Half Bath, Primary Bath: Double Sinks, Primary Bath: Tub/Shower Combo, Secondary Bath(s): Tub/Shower Combo
Den/Bedroom Plus 3
Kitchen Island w/o Cooktop, Kitchen open to Family Room, Pantry, Under Cabinet Lighting
Interior
Interior Features Crown Molding, Drapes/Curtains/Window Cover, Dry Bar, Refrigerator Included
Heating Central Electric
Cooling Central Electric
Flooring Carpet, Tile, Vinyl Plank
Appliance Electric Dryer Connection, Full Size, Refrigerator
Dryer Utilities 1
Exterior
Exterior Feature Back Yard, Clubhouse, Fenced, Front Green Space, Patio/Deck, Storage
Carport Spaces 2
Roof Type Composition
Street Surface Concrete,Curbs
Private Pool No
Building
Story 2
Unit Location Courtyard,On Corner
Entry Level Levels 1 and 2
Foundation Slab
Sewer Other Water/Sewer
Water Other Water/Sewer
Structure Type Brick,Cement Board,Wood
New Construction No
Schools
Elementary Schools Nottingham Elementary School
Middle Schools Spring Forest Middle School
High Schools Stratford High School (Spring Branch)
School District 49 - Spring Branch
Others
HOA Fee Include Cable TV,Clubhouse,Exterior Building,Grounds,Insurance,Recreational Facilities,Trash Removal,Water and Sewer
Senior Community No
Tax ID 109-939-000-0010
Ownership Full Ownership
Energy Description Ceiling Fans,Digital Program Thermostat,Insulated/Low-E windows,Insulation - Other
Acceptable Financing Cash Sale, Conventional, FHA, VA
Tax Rate 2.3379
Disclosures Sellers Disclosure
Listing Terms Cash Sale, Conventional, FHA, VA
Financing Cash Sale,Conventional,FHA,VA
Special Listing Condition Sellers Disclosure
Read Less
Want to know what your home might be worth? Contact us for a FREE valuation!

Our team is ready to help you sell your home for the highest possible price ASAP

Bought with CB&A, Realtors

GET MORE INFORMATION

