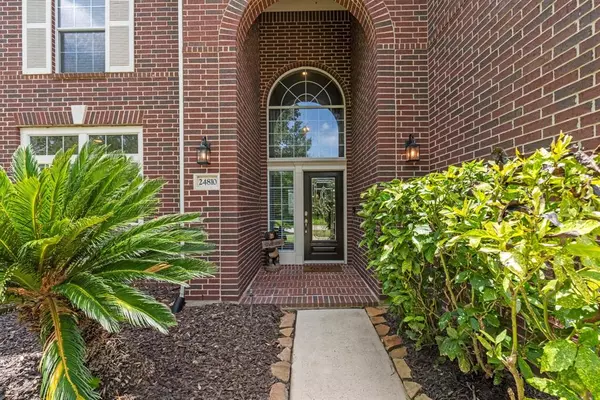$525,000
For more information regarding the value of a property, please contact us for a free consultation.
24810 Auburn Terrace DR Spring, TX 77389
4 Beds
3.1 Baths
3,406 SqFt
Key Details
Property Type Single Family Home
Listing Status Sold
Purchase Type For Sale
Square Footage 3,406 sqft
Price per Sqft $154
Subdivision Village/Auburn Lakes
MLS Listing ID 34218761
Sold Date 08/25/23
Style Traditional
Bedrooms 4
Full Baths 3
Half Baths 1
HOA Fees $80/ann
HOA Y/N 1
Year Built 2006
Annual Tax Amount $10,973
Tax Year 2022
Lot Size 8,576 Sqft
Acres 0.1969
Property Description
Welcome to Auburn Terrace, this home presents a captivating opportunity for discerning buyers. Boasting a generous floor plan spanning 3406 square feet, As you step inside, you'll be greeted by an atmosphere of grandeur and attention to detail. The kitchen fully equipped, sleek countertops, and abundant storage space, serves as the heart of the home. It effortlessly entertains guests in the adjacent formal dining room. The spacious living area is perfect to gather or host memorable soirées. The ambient fireplace adds a touch of warmth and coziness, creating an inviting atmosphere. Indulge in the ensuite bathroom, featuring dual vanities, a luxurious soaking tub, and a separate glass-enclosed shower. Step outside into your own private oasis, where serenity and natural beauty embrace you. A covered patio invites al fresco dining or lounging, while the sparkling pool provides a refreshing escape from the Texas heat. Indulge in the community clubhouse, pools, walking paths and golf nearby.
Location
State TX
County Harris
Community Auburn Lakes
Area Spring/Klein
Rooms
Bedroom Description Primary Bed - 1st Floor,Walk-In Closet
Other Rooms Breakfast Room, Family Room, Gameroom Up, Home Office/Study, Living Area - 2nd Floor, Utility Room in House
Master Bathroom Half Bath, Primary Bath: Jetted Tub, Primary Bath: Separate Shower, Primary Bath: Soaking Tub, Secondary Bath(s): Tub/Shower Combo
Den/Bedroom Plus 5
Kitchen Breakfast Bar, Island w/o Cooktop, Pantry
Interior
Interior Features Drapes/Curtains/Window Cover, Fire/Smoke Alarm, Formal Entry/Foyer, High Ceiling, Spa/Hot Tub
Heating Central Gas
Cooling Central Electric
Flooring Carpet, Tile, Wood
Fireplaces Number 1
Fireplaces Type Gas Connections, Gaslog Fireplace
Exterior
Exterior Feature Back Yard, Back Yard Fenced, Covered Patio/Deck, Fully Fenced, Outdoor Kitchen, Patio/Deck, Porch, Spa/Hot Tub, Sprinkler System
Parking Features Attached Garage
Garage Spaces 3.0
Garage Description Double-Wide Driveway
Pool Gunite, In Ground
Roof Type Composition
Street Surface Concrete
Private Pool Yes
Building
Lot Description Subdivision Lot
Story 2
Foundation Slab
Lot Size Range 0 Up To 1/4 Acre
Sewer Public Sewer
Water Public Water
Structure Type Brick,Cement Board,Stone
New Construction No
Schools
Elementary Schools French Elementary School (Klein)
Middle Schools Hofius Intermediate School
High Schools Klein Oak High School
School District 32 - Klein
Others
HOA Fee Include Clubhouse,Grounds,Recreational Facilities
Senior Community No
Restrictions Deed Restrictions
Tax ID 126-628-002-0013
Energy Description Digital Program Thermostat,Energy Star Appliances,Energy Star/CFL/LED Lights,High-Efficiency HVAC,Insulation - Blown Cellulose
Tax Rate 2.7165
Disclosures Sellers Disclosure
Special Listing Condition Sellers Disclosure
Read Less
Want to know what your home might be worth? Contact us for a FREE valuation!

Our team is ready to help you sell your home for the highest possible price ASAP

Bought with Nan & Company Properties

GET MORE INFORMATION





