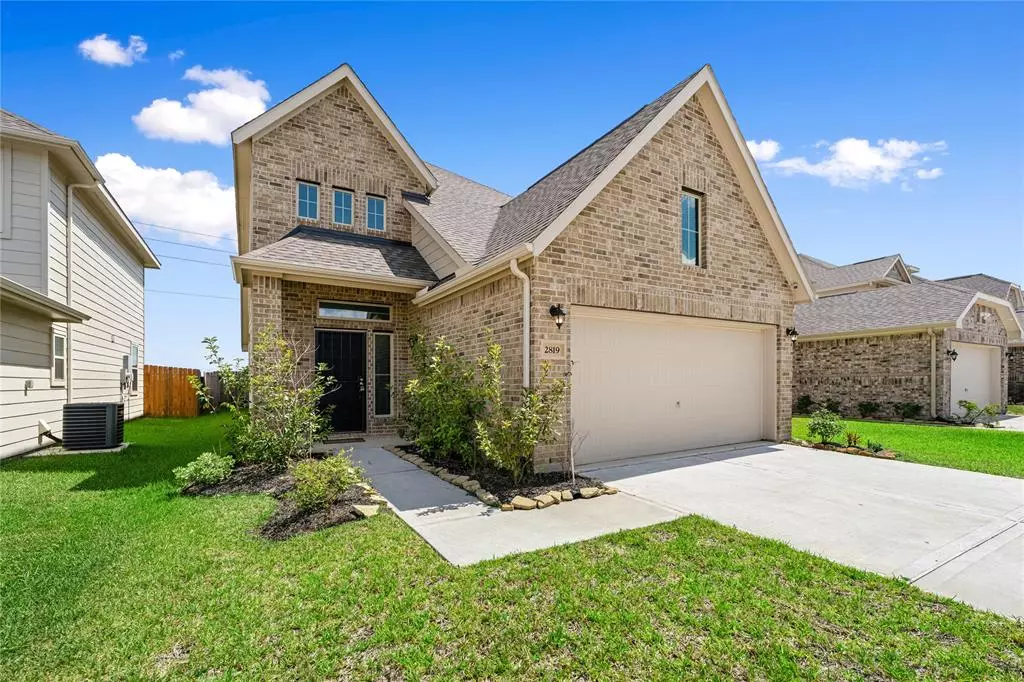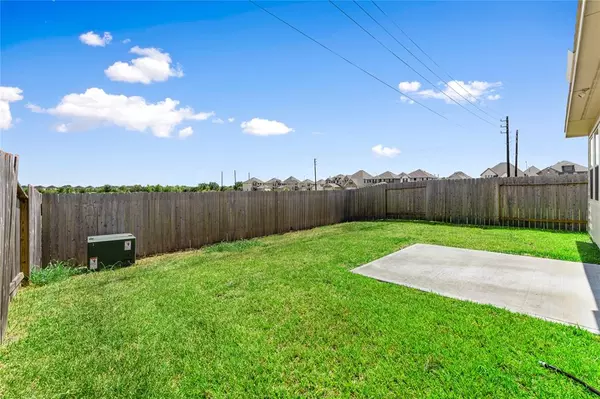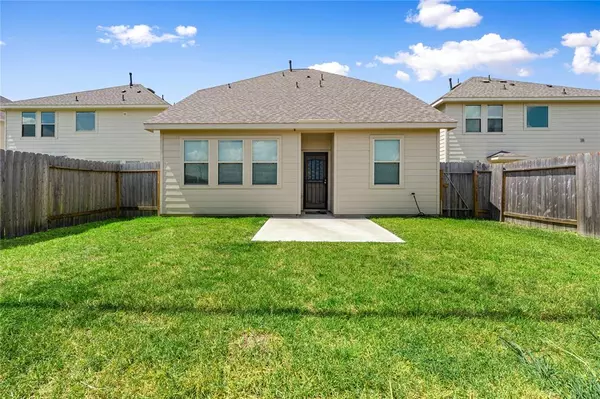$365,000
For more information regarding the value of a property, please contact us for a free consultation.
2819 Meandering Elm TRL Houston, TX 77045
4 Beds
3 Baths
1,957 SqFt
Key Details
Property Type Single Family Home
Listing Status Sold
Purchase Type For Sale
Square Footage 1,957 sqft
Price per Sqft $183
Subdivision Bayou Oaks/West Orem Sec 9
MLS Listing ID 7372913
Sold Date 08/25/23
Style Traditional
Bedrooms 4
Full Baths 3
HOA Fees $50/ann
HOA Y/N 1
Year Built 2021
Annual Tax Amount $5,942
Tax Year 2022
Lot Size 4,732 Sqft
Acres 0.1086
Property Description
**OPEN HOUSE this SATURDAY 7-15-23 * 1-3 * & SUNDAY 7-16-23 * 1-3 ** Welcome to Bayou Oaks at West Orem, a gated community is closely located to NRG, the medical center, & Pearland! This stunning residence offers a perfect blend of elegance, comfort, & modern convenience. With its impeccable curb appeal, open floor plan, high ceilings, & luxurious features, this home is designed for both relaxation and entertaining. Highlights include a spacious living room with abundant natural light, a gourmet kitchen with high-end appliances and granite countertops, & two bedrooms + two full bathrooms on the first floor. This property is situated in a sought-after neighborhood and provides the ultimate in upscale living. With a patio and no back neighbors, you can enjoy peaceful and relaxing evenings outside. Don't miss the opportunity to make this exquisite home yours!
Location
State TX
County Harris
Area Five Corners
Rooms
Bedroom Description 1 Bedroom Down - Not Primary BR,Primary Bed - 1st Floor,Walk-In Closet
Other Rooms Breakfast Room, Family Room, Gameroom Up, Utility Room in House
Master Bathroom Primary Bath: Double Sinks, Primary Bath: Separate Shower, Primary Bath: Soaking Tub
Kitchen Island w/o Cooktop, Kitchen open to Family Room, Pantry
Interior
Interior Features Alarm System - Leased, Fire/Smoke Alarm, High Ceiling, Prewired for Alarm System, Refrigerator Included
Heating Central Gas
Cooling Central Electric
Flooring Carpet, Tile
Exterior
Exterior Feature Back Yard, Back Yard Fenced
Parking Features Attached Garage
Garage Spaces 2.0
Roof Type Composition
Street Surface Concrete,Curbs,Gutters
Private Pool No
Building
Lot Description Subdivision Lot
Faces East
Story 2
Foundation Slab
Lot Size Range 0 Up To 1/4 Acre
Builder Name K. Hovnanian
Sewer Public Sewer
Water Public Water, Water District
Structure Type Brick,Cement Board
New Construction No
Schools
Elementary Schools Petersen Elementary School
Middle Schools Lawson Middle School
High Schools Madison High School (Houston)
School District 27 - Houston
Others
HOA Fee Include Grounds,Limited Access Gates
Senior Community No
Restrictions Deed Restrictions
Tax ID 150-303-001-0043
Ownership Full Ownership
Energy Description Ceiling Fans,Digital Program Thermostat,High-Efficiency HVAC,HVAC>13 SEER,Insulated/Low-E windows,Insulation - Batt,Radiant Attic Barrier
Acceptable Financing Cash Sale, Conventional, FHA, Investor, VA
Tax Rate 2.7419
Disclosures Mud, Sellers Disclosure
Green/Energy Cert Home Energy Rating/HERS
Listing Terms Cash Sale, Conventional, FHA, Investor, VA
Financing Cash Sale,Conventional,FHA,Investor,VA
Special Listing Condition Mud, Sellers Disclosure
Read Less
Want to know what your home might be worth? Contact us for a FREE valuation!

Our team is ready to help you sell your home for the highest possible price ASAP

Bought with Houston Elite Properties LLC

GET MORE INFORMATION





