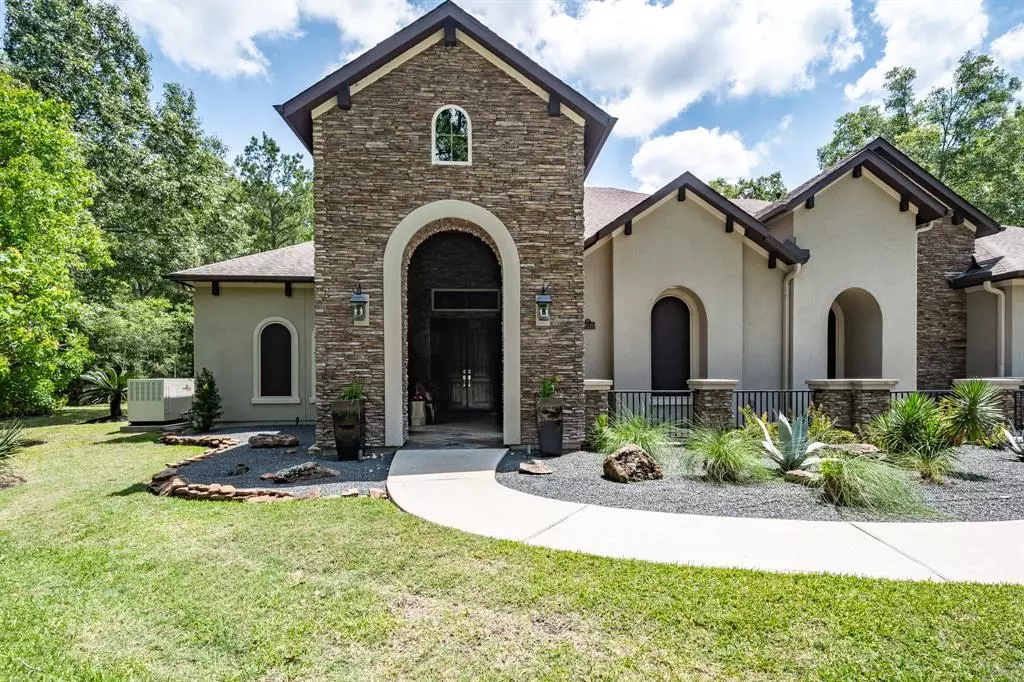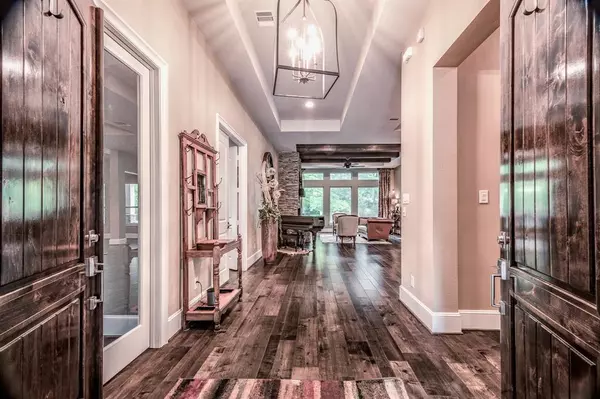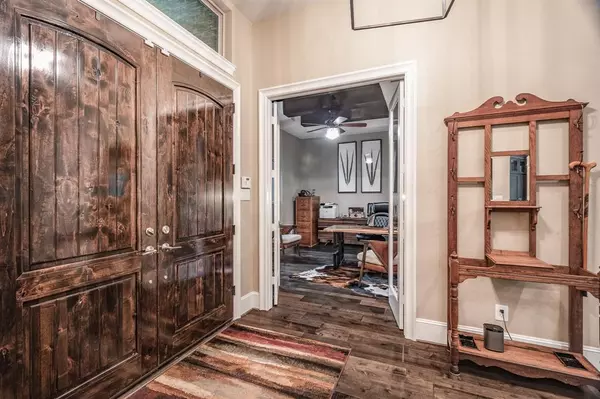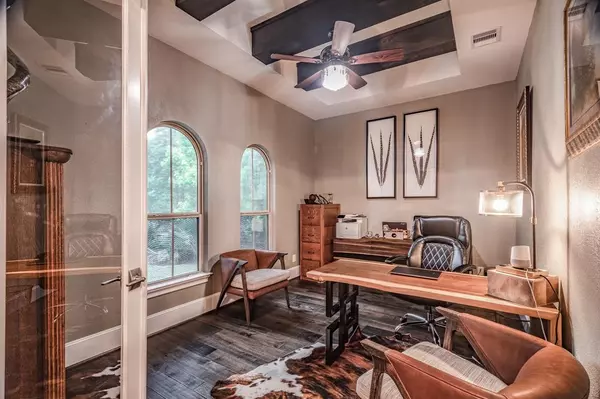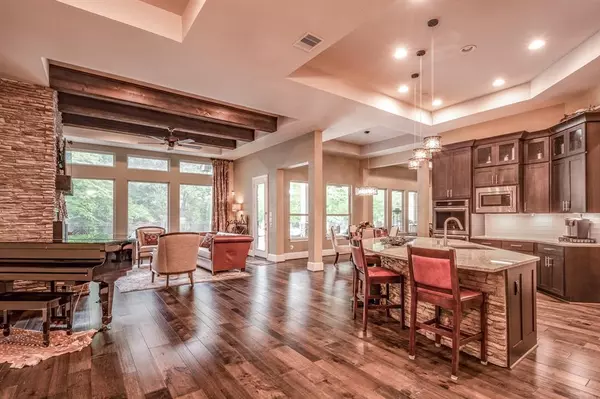$984,900
For more information regarding the value of a property, please contact us for a free consultation.
28510 Napa Crossing LN Houston, TX 77336
4 Beds
3.1 Baths
3,977 SqFt
Key Details
Property Type Single Family Home
Listing Status Sold
Purchase Type For Sale
Square Footage 3,977 sqft
Price per Sqft $230
Subdivision Commons Waterway Sec 7
MLS Listing ID 55147365
Sold Date 08/25/23
Style Ranch
Bedrooms 4
Full Baths 3
Half Baths 1
HOA Fees $66/ann
HOA Y/N 1
Year Built 2015
Annual Tax Amount $23,833
Tax Year 2022
Lot Size 1.763 Acres
Acres 1.7634
Property Description
Can you say GORGEOUS! As you walk through the majestic stone entrance and double doors, you will be stunned with the soaring 12' ceilings that open up to a stunning floor-to-ceiling stone fireplace in the den, wood beams on the ceiling, and a impressive granite island in the gourmet kitchen with a built in refrigerator. The open floor plan has a wall of windows overlooking an inviting swimming poor featuring waterfalls and an enormous 42 X 14 ft covered patio to relax and cook in the outdoor kitchen in the shade! There is more! This 3,977 sq ft, one story home has two master bedrooms with private baths, 2 additional bedrooms with a connecting bathroom. The media room is fully equipped with a home theater sound system and Smart Home Technology. At night, the front of the home is fully illuminated. This custom home comes with a 38 kw whole house Generac generator. The garage has epoxy floors, upper storage, a sink, and a 24000 BTU mini split.
Location
State TX
County Harris
Area Huffman Area
Rooms
Bedroom Description All Bedrooms Down,En-Suite Bath,Walk-In Closet
Master Bathroom Half Bath, Primary Bath: Double Sinks, Primary Bath: Jetted Tub, Primary Bath: Separate Shower, Two Primary Baths
Kitchen Breakfast Bar, Island w/ Cooktop, Kitchen open to Family Room, Pantry, Pots/Pans Drawers, Soft Closing Cabinets, Soft Closing Drawers, Under Cabinet Lighting, Walk-in Pantry
Interior
Interior Features Fire/Smoke Alarm, Formal Entry/Foyer, High Ceiling, Prewired for Alarm System, Wired for Sound
Heating Propane
Cooling Central Electric
Flooring Carpet, Engineered Wood, Tile
Fireplaces Number 1
Fireplaces Type Gaslog Fireplace
Exterior
Exterior Feature Patio/Deck, Porch
Parking Features Attached Garage
Garage Spaces 3.0
Pool Gunite
Roof Type Composition
Private Pool Yes
Building
Lot Description Subdivision Lot, Wooded
Faces West
Story 1
Foundation Slab
Lot Size Range 1 Up to 2 Acres
Sewer Public Sewer
Water Public Water
Structure Type Stone,Wood
New Construction No
Schools
Elementary Schools Huffman Elementary School (Huffman)
Middle Schools Huffman Middle School
High Schools Hargrave High School
School District 28 - Huffman
Others
Senior Community No
Restrictions Deed Restrictions
Tax ID 133-721-004-0002
Acceptable Financing Cash Sale, Conventional, FHA, VA
Tax Rate 2.9884
Disclosures Exclusions, Mud, Sellers Disclosure
Listing Terms Cash Sale, Conventional, FHA, VA
Financing Cash Sale,Conventional,FHA,VA
Special Listing Condition Exclusions, Mud, Sellers Disclosure
Read Less
Want to know what your home might be worth? Contact us for a FREE valuation!

Our team is ready to help you sell your home for the highest possible price ASAP

Bought with Wolf Realty

GET MORE INFORMATION

