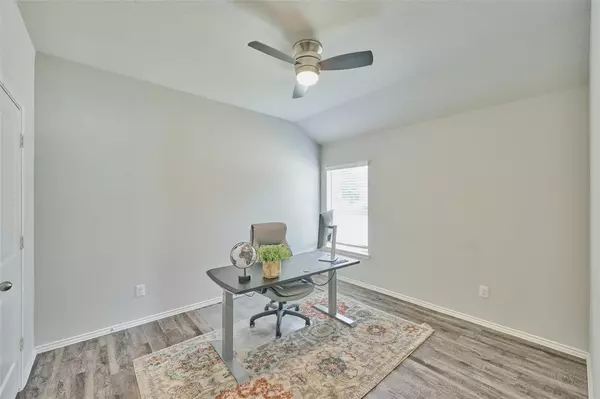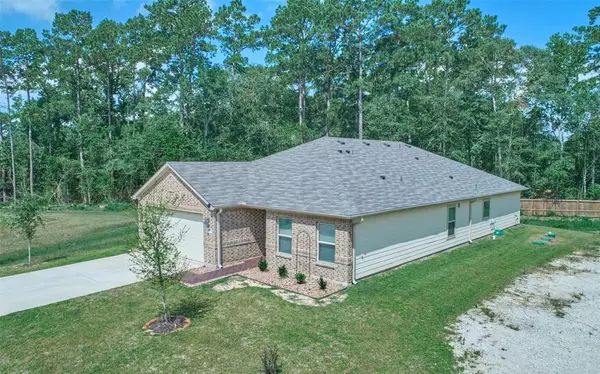$375,000
For more information regarding the value of a property, please contact us for a free consultation.
9854 Hunter Springs DR Conroe, TX 77306
4 Beds
2 Baths
2,127 SqFt
Key Details
Property Type Single Family Home
Listing Status Sold
Purchase Type For Sale
Square Footage 2,127 sqft
Price per Sqft $176
Subdivision Lakewood Trails
MLS Listing ID 80462571
Sold Date 08/25/23
Style Traditional
Bedrooms 4
Full Baths 2
HOA Fees $47/ann
HOA Y/N 1
Year Built 2021
Annual Tax Amount $5,491
Tax Year 2022
Lot Size 1.717 Acres
Acres 1.7174
Property Description
Amazing OPPORTUNITY to live on ACREAGE in popular Lakewood Trails! This one-story, four bedroom, two bath home, is situated on a cul-de-sac lot, one of the largest in the neighborhood at 1.7 acres. The open-concept layout offers flexibility in how the kitchen, breakfast, and family room are used for everyday living and entertaining. Luxury vinyl plank throughout the home, NO carpet. Large kitchen island offers plenty of prep space when cooking, as well as for serving. Granite countertops, walk-in pantry, and views to the back yard, through a wall of windows, add to the ambiance of the home. Primary bedroom is spacious and has an en-suite bath with a separate shower and garden tub, plus an enormous walk-in closet. The two secondary bedrooms share a full bath. Covered patio is perfect for grilling or just sitting and enjoying the outdoors. HOA allows for one horse. Enjoy country living with modern conveniences. Storage building included. Low tax rate. Never flooded.
Location
State TX
County Montgomery
Area Conroe Southeast
Rooms
Bedroom Description All Bedrooms Down,Split Plan,Walk-In Closet
Other Rooms Family Room, Utility Room in House
Master Bathroom Primary Bath: Double Sinks, Primary Bath: Separate Shower, Secondary Bath(s): Tub/Shower Combo
Kitchen Island w/o Cooktop, Kitchen open to Family Room, Walk-in Pantry
Interior
Interior Features Drapes/Curtains/Window Cover, Fire/Smoke Alarm, Formal Entry/Foyer
Heating Central Gas
Cooling Central Electric
Flooring Vinyl Plank
Exterior
Exterior Feature Partially Fenced
Parking Features Attached Garage
Garage Spaces 2.0
Roof Type Composition
Private Pool No
Building
Lot Description Cul-De-Sac, Subdivision Lot, Wooded
Story 1
Foundation Slab
Lot Size Range 1 Up to 2 Acres
Sewer Septic Tank
Structure Type Brick,Cement Board
New Construction No
Schools
Elementary Schools Patterson Elementary School (Conroe)
Middle Schools Stockton Junior High School
High Schools Conroe High School
School District 11 - Conroe
Others
Senior Community No
Restrictions Deed Restrictions,Horses Allowed
Tax ID 6792-00-04300
Energy Description Ceiling Fans,Digital Program Thermostat
Acceptable Financing Cash Sale, Conventional, FHA, VA
Tax Rate 1.7468
Disclosures Sellers Disclosure
Listing Terms Cash Sale, Conventional, FHA, VA
Financing Cash Sale,Conventional,FHA,VA
Special Listing Condition Sellers Disclosure
Read Less
Want to know what your home might be worth? Contact us for a FREE valuation!

Our team is ready to help you sell your home for the highest possible price ASAP

Bought with The North Star Group

GET MORE INFORMATION





