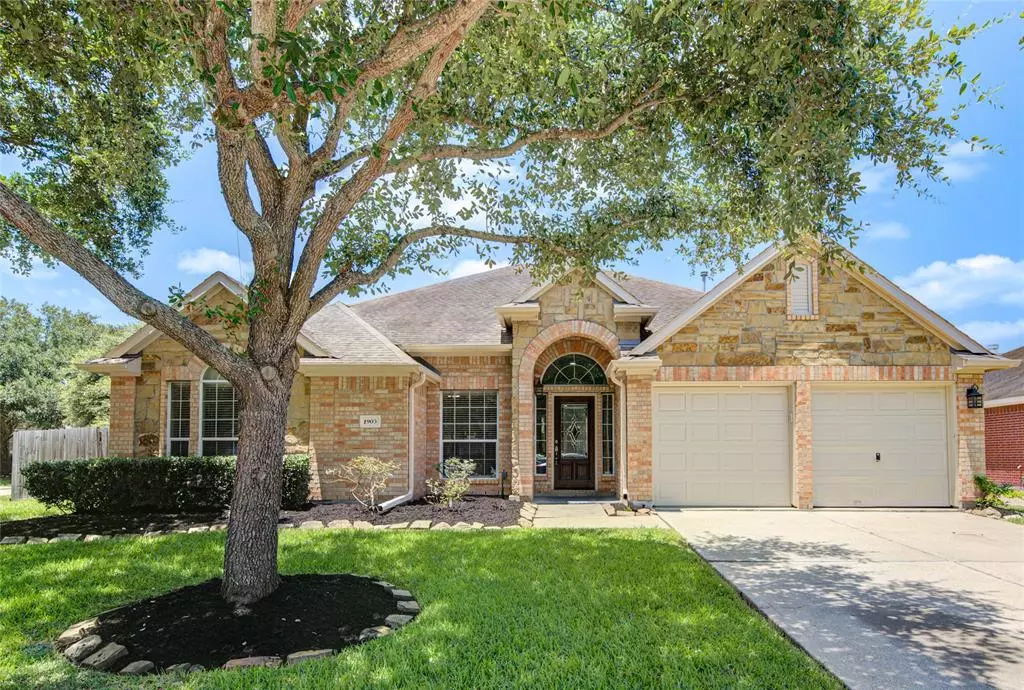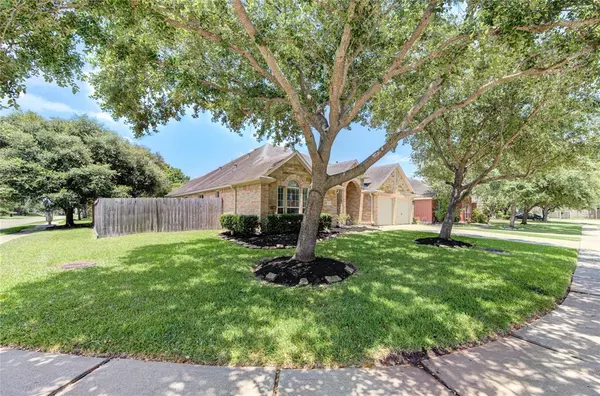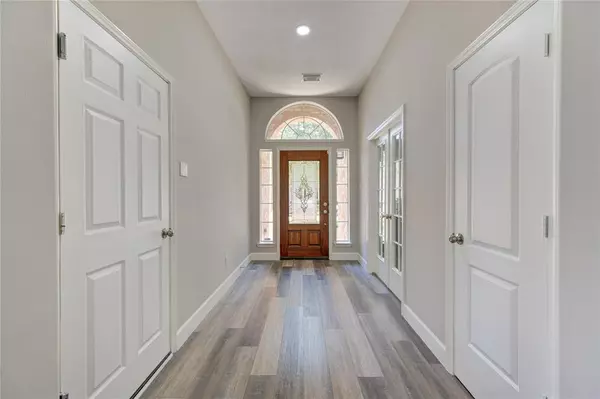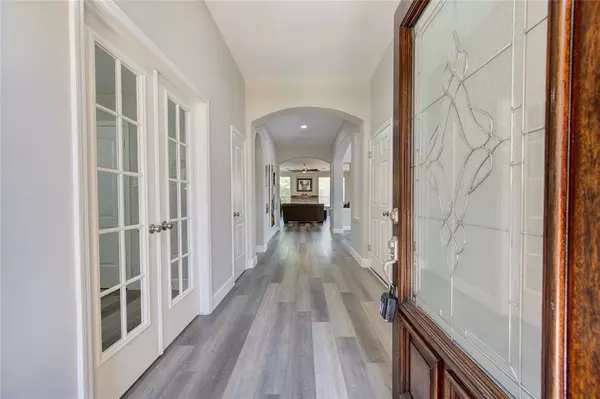$399,900
For more information regarding the value of a property, please contact us for a free consultation.
1905 Grand Willow LN Richmond, TX 77469
4 Beds
2 Baths
2,479 SqFt
Key Details
Property Type Single Family Home
Listing Status Sold
Purchase Type For Sale
Square Footage 2,479 sqft
Price per Sqft $156
Subdivision Riverpark West Sec 1
MLS Listing ID 92386057
Sold Date 08/28/23
Style Contemporary/Modern,Traditional
Bedrooms 4
Full Baths 2
HOA Fees $75/ann
HOA Y/N 1
Year Built 2003
Annual Tax Amount $8,400
Tax Year 2022
Lot Size 8,888 Sqft
Acres 0.204
Property Description
This beautiful single-story corner lot home offers 4 bedrooms with 2 full baths, an open floor plan and a sprinkler system! Upon entering the home you walk into the grand entryway leading to a captivating and airy formal dining room. Next you will enter the modern kitchen showcasing solid wood soft close cabinets a gourmet island with Calacatta countertops, accented stone backsplash, stainless-steel appliances, gas cooktop and deep double basin sink. The spacious living room with 10 ft ceiling, recessed lighting, fireplace & extra-large ceiling fan is the perfect spot for entertaining. Take in the expansive backyard and enjoy the natural lighting from the many floor-to-ceiling windows throughout the home. The master suite is designed for retreat & relaxation, this room opens to the primary bath w/double vanity, large walk-in tiled shower and separate soaking tub. The secondary bath includes a full body massage sprayer! This gem won’t last long!
Location
State TX
County Fort Bend
Community River Park West
Area Fort Bend South/Richmond
Rooms
Bedroom Description All Bedrooms Down,Primary Bed - 1st Floor,Walk-In Closet
Other Rooms Breakfast Room, Family Room, Formal Living, Home Office/Study, Utility Room in House
Master Bathroom Primary Bath: Double Sinks, Primary Bath: Separate Shower, Primary Bath: Soaking Tub
Kitchen Breakfast Bar, Kitchen open to Family Room
Interior
Interior Features Crown Molding, Formal Entry/Foyer, High Ceiling
Heating Central Gas
Cooling Central Electric
Flooring Tile, Wood
Fireplaces Number 1
Fireplaces Type Gas Connections
Exterior
Exterior Feature Back Yard Fenced, Patio/Deck, Sprinkler System, Subdivision Tennis Court
Parking Features Attached Garage
Garage Spaces 2.0
Garage Description Auto Garage Door Opener, Double-Wide Driveway
Roof Type Composition
Street Surface Concrete,Curbs
Private Pool No
Building
Lot Description Corner
Story 1
Foundation Slab
Lot Size Range 0 Up To 1/4 Acre
Sewer Public Sewer
Water Public Water, Water District
Structure Type Brick,Cement Board
New Construction No
Schools
Elementary Schools Hutchison Elementary School
Middle Schools Wessendorf/Lamar Junior High School
High Schools Lamar Consolidated High School
School District 33 - Lamar Consolidated
Others
HOA Fee Include Clubhouse,Other,Recreational Facilities
Senior Community No
Restrictions Deed Restrictions
Tax ID 6465-01-003-0130-901
Energy Description Attic Vents,Ceiling Fans,Digital Program Thermostat,Energy Star Appliances,Insulated/Low-E windows
Tax Rate 2.7632
Disclosures Mud
Special Listing Condition Mud
Read Less
Want to know what your home might be worth? Contact us for a FREE valuation!

Our team is ready to help you sell your home for the highest possible price ASAP

Bought with Texas Signature Realty

GET MORE INFORMATION





