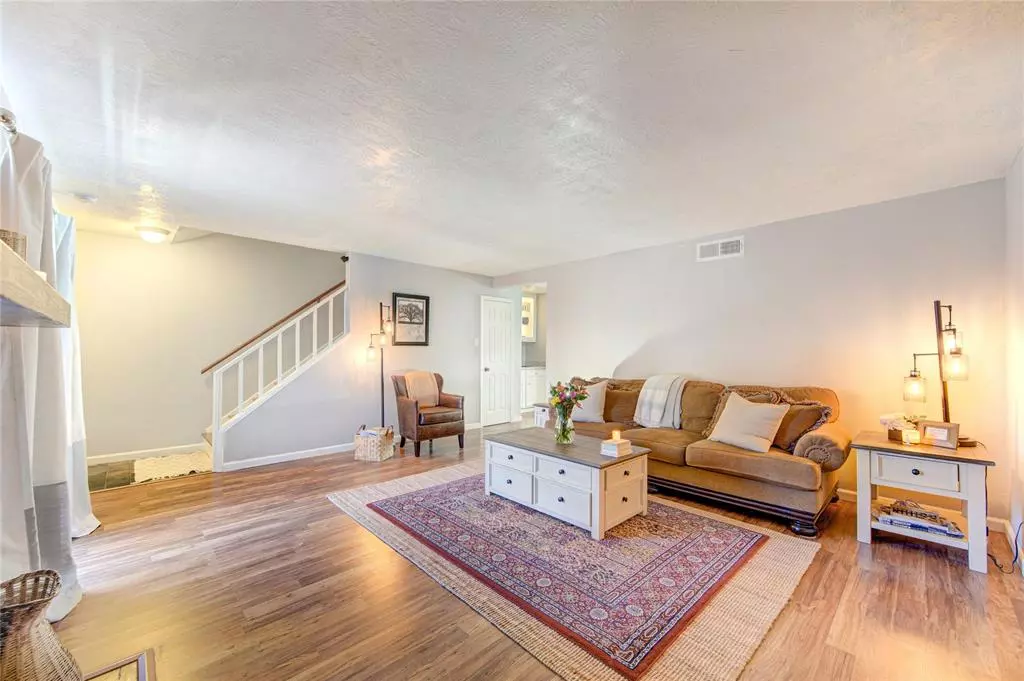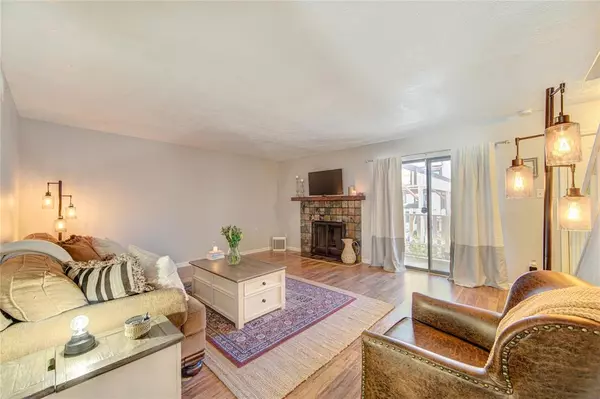$160,000
For more information regarding the value of a property, please contact us for a free consultation.
3813 Tanglewilde ST Houston, TX 77063
3 Beds
1.2 Baths
1,584 SqFt
Key Details
Property Type Condo
Sub Type Condominium
Listing Status Sold
Purchase Type For Sale
Square Footage 1,584 sqft
Price per Sqft $102
Subdivision Brandy Creek Condo
MLS Listing ID 17418556
Sold Date 08/25/23
Style Traditional
Bedrooms 3
Full Baths 1
Half Baths 2
HOA Fees $341/mo
Year Built 1980
Annual Tax Amount $2,980
Tax Year 2022
Lot Size 4.000 Acres
Property Description
This beautifully updated property offers a perfect blend of modern convenience and cozy charm. Nestled in a friendly neighborhood, this 3-bedroom townhome boasts a comfortable living space and a delightful outdoor retreat. As you step inside, you'll be greeted by an open and inviting living space adorned with tasteful finishes and ample natural light. Upstairs, you'll find three well-appointed bedrooms, each with its own unique charm. The master bedroom offers a peaceful retreat with a generous walk-in closet and an ensuite bathroom. The additional bedrooms are spacious and versatile, ideal for children, guests, or a home office. Furthermore, this townhome is part of a well-maintained community with amenities such as a swimming pool, clubroom, and fitness center. Don't miss the opportunity to make this stunning townhome your own. Schedule a viewing today and envision the possibilities of living in this updated, 3-bedroom haven with its inviting outdoor retreat. Showings begin 07/18/23!
Location
State TX
County Harris
Area Briarmeadow/Tanglewilde
Rooms
Bedroom Description All Bedrooms Up,Primary Bed - 2nd Floor,Walk-In Closet
Other Rooms Kitchen/Dining Combo, Living Area - 1st Floor, Utility Room in House
Master Bathroom Half Bath, Primary Bath: Tub/Shower Combo, Secondary Bath(s): Tub/Shower Combo
Kitchen Breakfast Bar, Pantry
Interior
Interior Features Drapes/Curtains/Window Cover, Fire/Smoke Alarm, Refrigerator Included
Heating Central Electric
Cooling Central Electric
Flooring Laminate
Fireplaces Number 1
Fireplaces Type Wood Burning Fireplace
Appliance Dryer Included, Full Size, Refrigerator, Washer Included
Dryer Utilities 1
Laundry Utility Rm in House
Exterior
Exterior Feature Back Yard, Balcony, Exercise Room, Patio/Deck, Storage
Carport Spaces 1
View South
Roof Type Composition
Street Surface Concrete
Accessibility Automatic Gate
Private Pool No
Building
Faces South
Story 2
Entry Level Ground Level
Foundation Slab
Sewer Public Sewer
Water Public Water
Structure Type Brick,Stucco
New Construction No
Schools
Elementary Schools Emerson Elementary School (Houston)
Middle Schools Revere Middle School
High Schools Wisdom High School
School District 27 - Houston
Others
Pets Allowed With Restrictions
HOA Fee Include Cable TV,Clubhouse,Grounds,Insurance,Limited Access Gates,Trash Removal,Water and Sewer
Senior Community No
Tax ID 114-865-001-0007
Ownership Full Ownership
Energy Description Ceiling Fans,Energy Star Appliances,North/South Exposure
Acceptable Financing Cash Sale, Conventional, FHA, VA
Tax Rate 2.2019
Disclosures Sellers Disclosure
Listing Terms Cash Sale, Conventional, FHA, VA
Financing Cash Sale,Conventional,FHA,VA
Special Listing Condition Sellers Disclosure
Pets Allowed With Restrictions
Read Less
Want to know what your home might be worth? Contact us for a FREE valuation!

Our team is ready to help you sell your home for the highest possible price ASAP

Bought with Keller Williams Memorial

GET MORE INFORMATION





