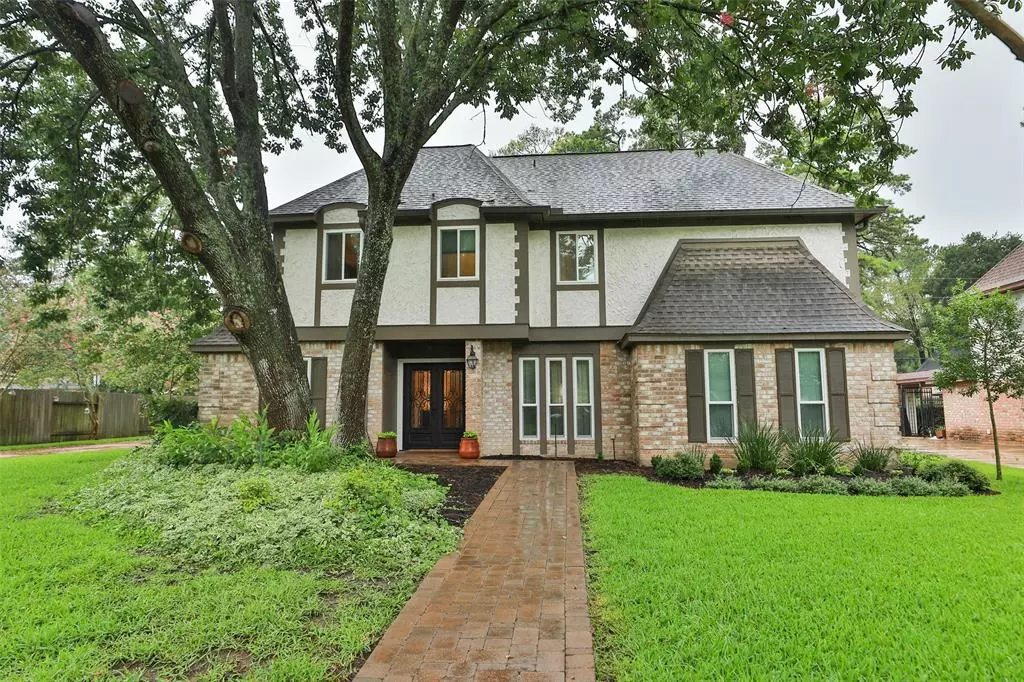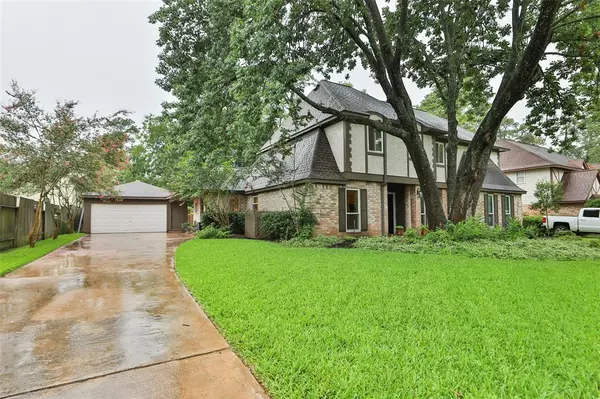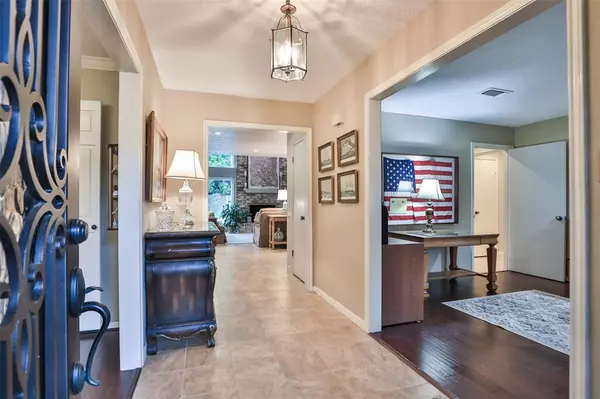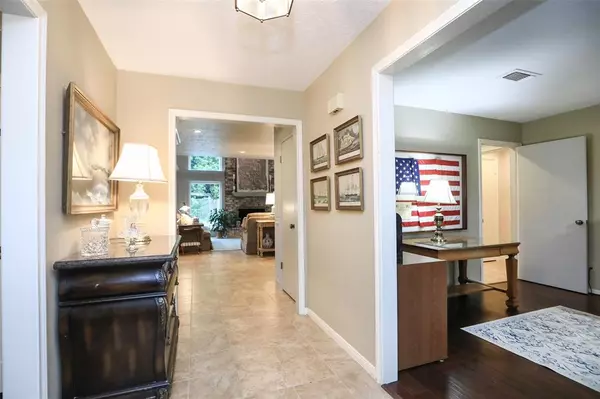$440,000
For more information regarding the value of a property, please contact us for a free consultation.
14523 Cedar Point DR Houston, TX 77070
4 Beds
3.1 Baths
3,092 SqFt
Key Details
Property Type Single Family Home
Listing Status Sold
Purchase Type For Sale
Square Footage 3,092 sqft
Price per Sqft $142
Subdivision Lakewood Forest Sec 09
MLS Listing ID 22352249
Sold Date 08/28/23
Style Traditional
Bedrooms 4
Full Baths 3
Half Baths 1
HOA Fees $58/ann
HOA Y/N 1
Year Built 1979
Annual Tax Amount $7,098
Tax Year 2022
Lot Size 10,200 Sqft
Acres 0.2342
Property Description
Welcome to this stunning 4 bedroom, 3-1/2 bath home nestled in beautiful Lakewood Forest. This well-cared-for home boasts numerous updates and features. No Carpet here as wood and tile floors offer the elegance and durability you want in a home. The kitchen has high-end granite counters, an induction cooktop, and a window seat banquet. The pretty family room has large windows on either side of the gas log fireplace giving views of the pool. The primary bedroom is spacious with a bathroom that is a tranquil & serene escape. The modern wrought iron stair balusters encase a wood tread stairway to the upstairs where you will find 3 spacious bedrooms, 2 full baths, and a game room overlooking the downstairs family room. Enjoy the outdoor oasis with a sparkling pool and spa and a covered patio. With its prime location, you'll have easy access to Hwy 249 and the Grandparkway, 5 minutes away from HEB and Vintage Park, and walking distance to popular biking/jogging trails. Zoned to Cy-Fair ISD
Location
State TX
County Harris
Area Cypress North
Rooms
Bedroom Description Primary Bed - 1st Floor,Walk-In Closet
Other Rooms Breakfast Room, Family Room
Master Bathroom Half Bath, Primary Bath: Double Sinks, Primary Bath: Soaking Tub, Primary Bath: Tub/Shower Combo
Kitchen Breakfast Bar, Under Cabinet Lighting
Interior
Interior Features Drapes/Curtains/Window Cover, High Ceiling
Heating Central Gas, Zoned
Cooling Central Electric, Zoned
Flooring Tile, Wood
Fireplaces Number 1
Fireplaces Type Gaslog Fireplace
Exterior
Exterior Feature Back Yard, Back Yard Fenced, Covered Patio/Deck, Patio/Deck, Sprinkler System, Subdivision Tennis Court
Parking Features Detached Garage
Garage Spaces 2.0
Pool Gunite
Roof Type Composition
Street Surface Concrete,Curbs,Gutters
Private Pool Yes
Building
Lot Description Subdivision Lot
Faces East
Story 2
Foundation Slab
Lot Size Range 0 Up To 1/4 Acre
Water Water District
Structure Type Brick,Cement Board
New Construction No
Schools
Elementary Schools Moore Elementary School (Cypress-Fairbanks)
Middle Schools Hamilton Middle School (Cypress-Fairbanks)
High Schools Cypress Creek High School
School District 13 - Cypress-Fairbanks
Others
HOA Fee Include Courtesy Patrol,Grounds
Senior Community No
Restrictions Deed Restrictions
Tax ID 110-572-000-0031
Energy Description Attic Vents,Ceiling Fans,Digital Program Thermostat,High-Efficiency HVAC,Insulated/Low-E windows
Acceptable Financing Cash Sale, Conventional, FHA, VA
Tax Rate 2.391
Disclosures Mud, Sellers Disclosure
Listing Terms Cash Sale, Conventional, FHA, VA
Financing Cash Sale,Conventional,FHA,VA
Special Listing Condition Mud, Sellers Disclosure
Read Less
Want to know what your home might be worth? Contact us for a FREE valuation!

Our team is ready to help you sell your home for the highest possible price ASAP

Bought with CB&A, Realtors

GET MORE INFORMATION





