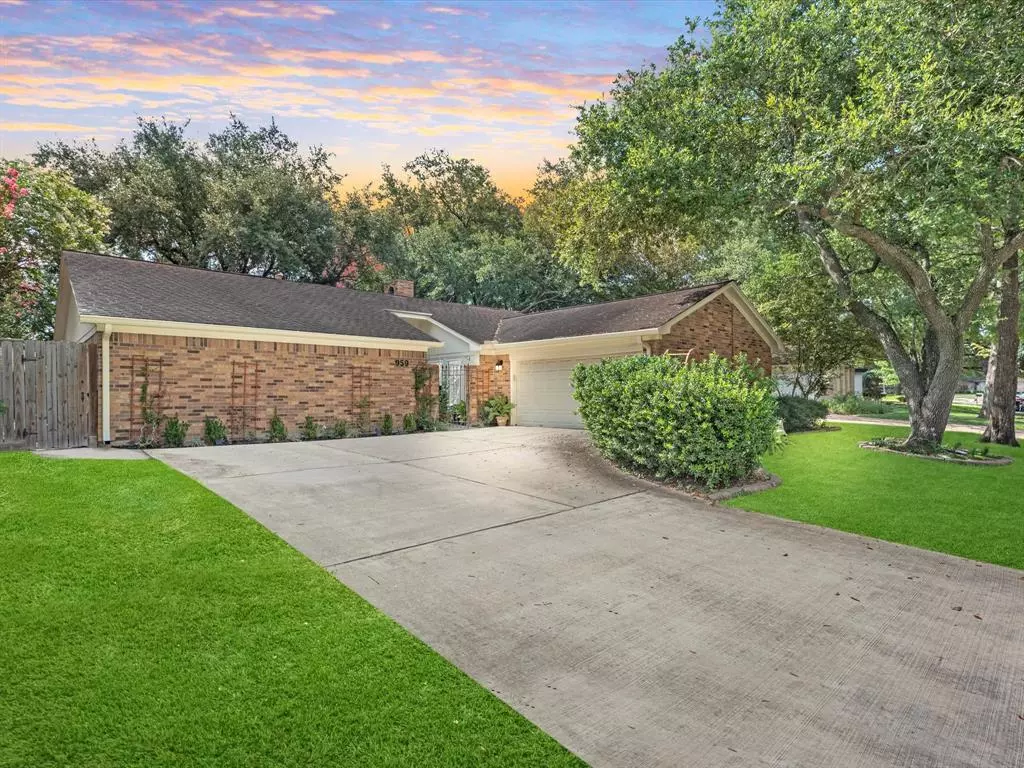$365,000
For more information regarding the value of a property, please contact us for a free consultation.
959 Coachlight DR Houston, TX 77077
4 Beds
2 Baths
2,173 SqFt
Key Details
Property Type Single Family Home
Listing Status Sold
Purchase Type For Sale
Square Footage 2,173 sqft
Price per Sqft $167
Subdivision Briarhills Sec 01
MLS Listing ID 32953038
Sold Date 08/29/23
Style Other Style
Bedrooms 4
Full Baths 2
HOA Y/N 1
Year Built 1977
Annual Tax Amount $6,516
Tax Year 2022
Lot Size 8,560 Sqft
Acres 0.1965
Property Description
Welcome to a charming timeless traditional home. Nestled in a desirable neighborhood close to Terry Hershey Park, this meticulously maintained home exudes warmth and character. As you step inside you are greeted by a welcoming foyer leading to a spacious family room with large windows allowing an abundance of natural light to fill the home creating an airy and bright atmosphere. The elegant fireplace serves as a focal point providing a cozy ambiance. This classically designed home has wainscoting in the formal dining room which leads to the kitchen featuring ample counter space, a long kitchen island adjacent a large breakfast area for family gatherings. The outdoor space has a beautifully landscaped yard and patio area perfect for barbecues on the weekends. Featured upgrades to the home include new HVAC, windows, remodeled bathroom, front door, French drains, paved patio and driveway. Come check out this highly sought after neighborhood in the Energy Corridor before it’s gone.
Location
State TX
County Harris
Area Energy Corridor
Rooms
Bedroom Description Split Plan
Other Rooms Breakfast Room, Family Room
Master Bathroom Primary Bath: Double Sinks
Kitchen Island w/ Cooktop, Pantry
Interior
Interior Features Drapes/Curtains/Window Cover, High Ceiling
Heating Central Gas
Cooling Central Electric
Flooring Laminate, Stone, Tile
Fireplaces Number 1
Fireplaces Type Freestanding, Wood Burning Fireplace
Exterior
Parking Features Attached Garage
Garage Spaces 2.0
Garage Description Auto Garage Door Opener
Roof Type Composition
Private Pool No
Building
Lot Description Other
Story 1
Foundation Slab
Lot Size Range 0 Up To 1/4 Acre
Water Public Water
Structure Type Brick,Cement Board
New Construction No
Schools
Elementary Schools Bush Elementary School (Houston)
Middle Schools West Briar Middle School
High Schools Westside High School
School District 27 - Houston
Others
HOA Fee Include Clubhouse
Senior Community No
Restrictions Deed Restrictions
Tax ID 107-915-000-0011
Energy Description Ceiling Fans,Digital Program Thermostat
Acceptable Financing Cash Sale, Conventional, FHA, VA
Tax Rate 2.2019
Disclosures Sellers Disclosure
Listing Terms Cash Sale, Conventional, FHA, VA
Financing Cash Sale,Conventional,FHA,VA
Special Listing Condition Sellers Disclosure
Read Less
Want to know what your home might be worth? Contact us for a FREE valuation!

Our team is ready to help you sell your home for the highest possible price ASAP

Bought with Better Homes and Gardens Real Estate Gary Greene - Katy

GET MORE INFORMATION





