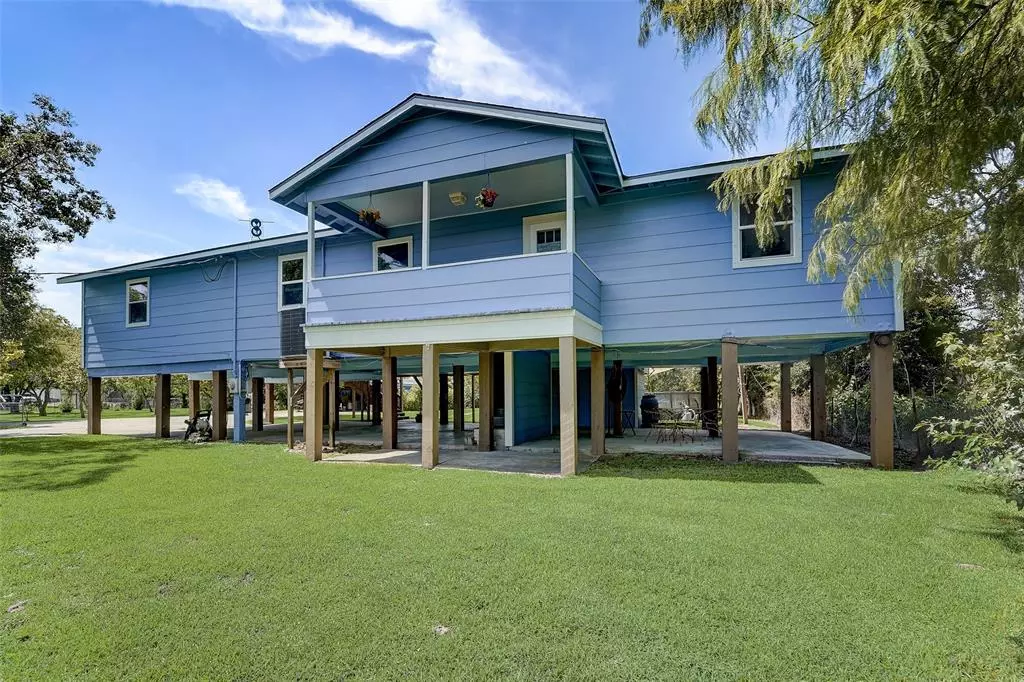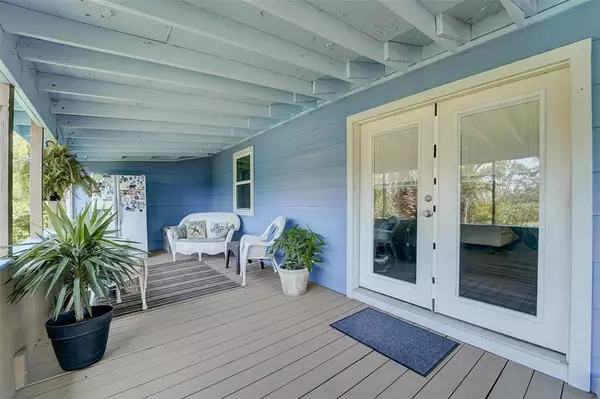$325,000
For more information regarding the value of a property, please contact us for a free consultation.
2409 Avenue H San Leon, TX 77539
4 Beds
3 Baths
2,272 SqFt
Key Details
Property Type Single Family Home
Listing Status Sold
Purchase Type For Sale
Square Footage 2,272 sqft
Price per Sqft $143
Subdivision Pirates Grove Unrec
MLS Listing ID 61819107
Sold Date 08/30/23
Style Ranch
Bedrooms 4
Full Baths 3
Year Built 1975
Annual Tax Amount $4,810
Tax Year 2022
Lot Size 0.688 Acres
Acres 0.688
Property Description
Updated property on over half an acre! Large front balcony is perfect for evenings outside. Step inside to new laminate wood floors throughout almost the entire home. Spacious and open-concept living room has the kitchen nearby featuring granite counters, subway tile backsplash, SS appliances, and bright breakfast room. Huge primary bedroom has outdoor access to a private balcony, 2 closets, and an en-suite via a barn door with dual sinks, stunning soaking pedestal tub, and custom tiled frameless glass shower. Three more spacious bedrooms including one with brand new untouched carpet! Two more full bathrooms, one recently renovated. Other updates include New roof, HVAC, PEX plumbing, interior and exterior paint, pilings, windows, storm shutters. Outside, enjoy a huge yard with all the green space and mature landscaping as well as the covered area under the home, perfect for a swing or storing your boat or jet skis!
Location
State TX
County Galveston
Area Bacliff/San Leon
Rooms
Bedroom Description En-Suite Bath,Walk-In Closet
Other Rooms 1 Living Area
Master Bathroom Primary Bath: Double Sinks, Primary Bath: Separate Shower, Primary Bath: Soaking Tub, Secondary Bath(s): Tub/Shower Combo
Kitchen Breakfast Bar, Pantry
Interior
Interior Features Drapes/Curtains/Window Cover, Fire/Smoke Alarm
Heating Central Electric
Cooling Central Electric
Flooring Laminate
Exterior
Exterior Feature Back Yard Fenced, Covered Patio/Deck, Porch, Side Yard
Carport Spaces 2
Garage Description Additional Parking, Driveway Gate, Workshop
Pool Above Ground
Roof Type Composition
Street Surface Asphalt,Concrete
Accessibility Driveway Gate
Private Pool Yes
Building
Lot Description Other
Story 1
Foundation On Stilts
Lot Size Range 1/2 Up to 1 Acre
Sewer Public Sewer
Water Public Water
Structure Type Cement Board
New Construction No
Schools
Elementary Schools San Leon Elementary School
Middle Schools Kranz Junior High
High Schools Dickinson High School
School District 17 - Dickinson
Others
Senior Community No
Restrictions No Restrictions
Tax ID 5875-0031-0007-000
Energy Description Attic Vents,Ceiling Fans,Digital Program Thermostat,Energy Star Appliances,Insulated/Low-E windows,Radiant Attic Barrier
Acceptable Financing Cash Sale, Conventional, FHA, VA
Tax Rate 2.4137
Disclosures Sellers Disclosure
Listing Terms Cash Sale, Conventional, FHA, VA
Financing Cash Sale,Conventional,FHA,VA
Special Listing Condition Sellers Disclosure
Read Less
Want to know what your home might be worth? Contact us for a FREE valuation!

Our team is ready to help you sell your home for the highest possible price ASAP

Bought with Logos Investment Properties & Real Estate

GET MORE INFORMATION





