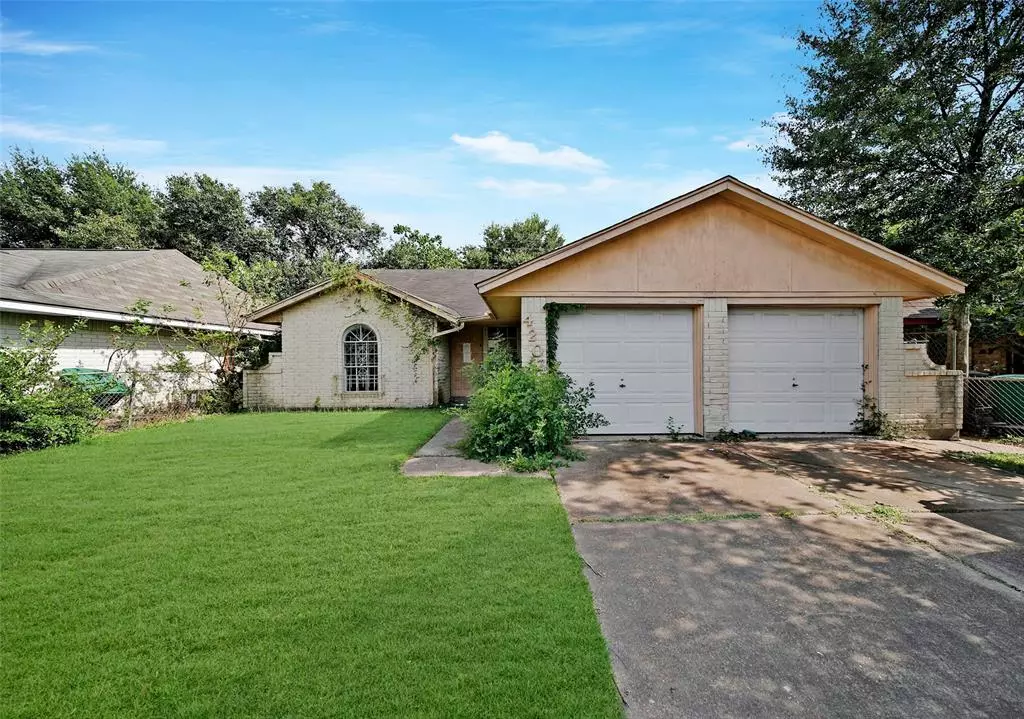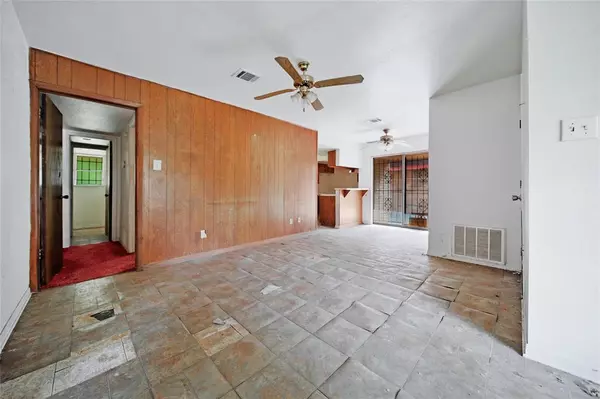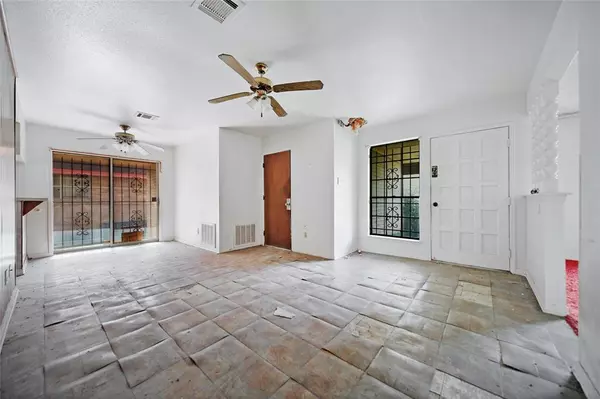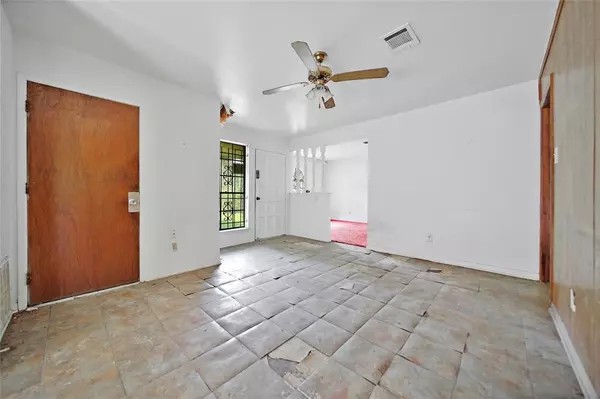$140,000
For more information regarding the value of a property, please contact us for a free consultation.
4207 Oak Shadows DR Houston, TX 77091
3 Beds
1.1 Baths
1,110 SqFt
Key Details
Property Type Single Family Home
Listing Status Sold
Purchase Type For Sale
Square Footage 1,110 sqft
Price per Sqft $129
Subdivision Pinemont Plaza Sec 01
MLS Listing ID 16848665
Sold Date 08/28/23
Style Traditional
Bedrooms 3
Full Baths 1
Half Baths 1
Year Built 1975
Annual Tax Amount $2,986
Tax Year 2022
Lot Size 5,000 Sqft
Acres 0.1148
Property Description
Welcome to your new home located at 4207 Oak Shadows Dr, Houston, TX 77091. This 3-bedroom, 1.5-bathroom home with 1,110 square feet of living space is perfect for those looking for a comfortable and spacious residence. Built in 1975, this traditional brick home has an attached garage, spacious living room, formal living room area that could make a great home office space, eat in breakfast area and a nice sized backyard with mature trees. With easy access to I-45, 290, and local neighborhoods such as Oak Forest, Rosslyn Heights and a short drive to The Heights, you'll be in the center of it all!
Location
State TX
County Harris
Area Northwest Houston
Rooms
Bedroom Description All Bedrooms Down,Primary Bed - 1st Floor
Other Rooms 1 Living Area, Living Area - 1st Floor
Master Bathroom Half Bath
Interior
Heating Central Electric
Cooling Central Electric
Exterior
Exterior Feature Back Yard, Back Yard Fenced, Side Yard
Parking Features Attached Garage
Garage Spaces 2.0
Roof Type Composition
Private Pool No
Building
Lot Description Subdivision Lot
Faces North
Story 1
Foundation Slab
Lot Size Range 0 Up To 1/4 Acre
Sewer Public Sewer
Water Public Water
Structure Type Brick,Vinyl
New Construction No
Schools
Elementary Schools Smith Elementary School (Houston)
Middle Schools Black Middle School
High Schools Scarborough High School
School District 27 - Houston
Others
Senior Community No
Restrictions Deed Restrictions
Tax ID 104-066-000-0130
Ownership Full Ownership
Acceptable Financing Cash Sale, Investor, Other
Tax Rate 2.2019
Disclosures No Disclosures
Listing Terms Cash Sale, Investor, Other
Financing Cash Sale,Investor,Other
Special Listing Condition No Disclosures
Read Less
Want to know what your home might be worth? Contact us for a FREE valuation!

Our team is ready to help you sell your home for the highest possible price ASAP

Bought with Realty Associates

GET MORE INFORMATION





