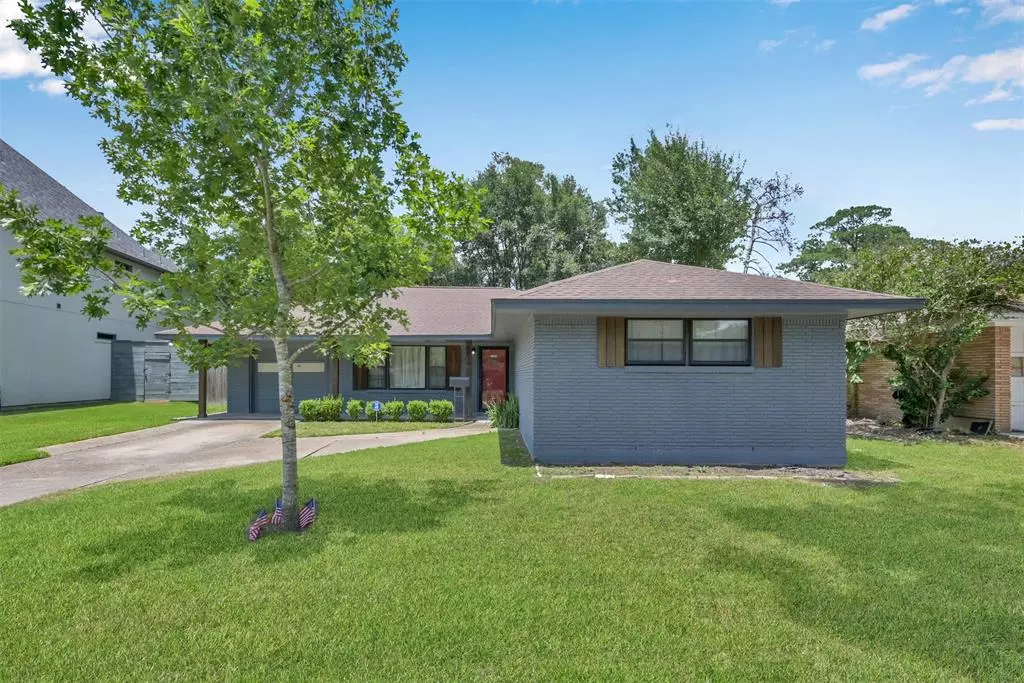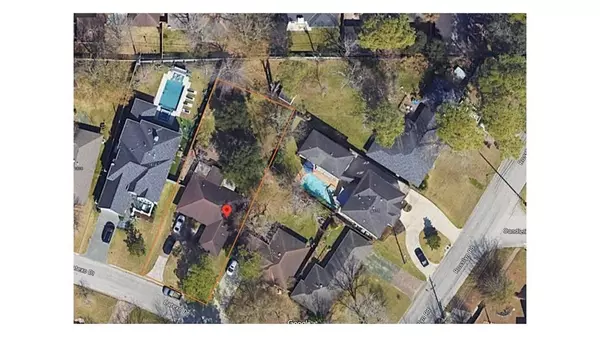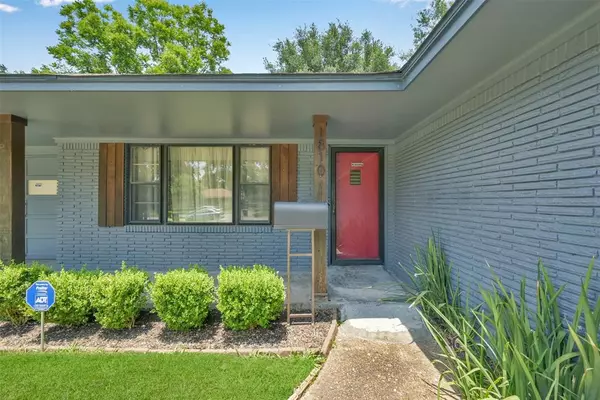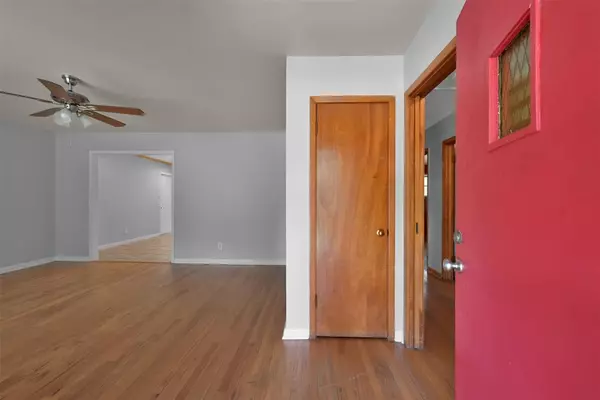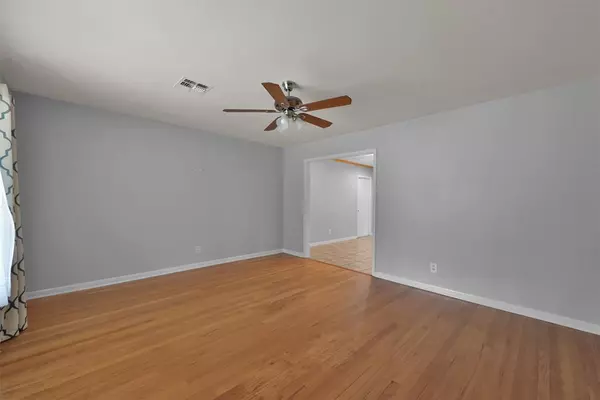$549,000
For more information regarding the value of a property, please contact us for a free consultation.
1810 Latexo DR Houston, TX 77018
3 Beds
1.1 Baths
1,530 SqFt
Key Details
Property Type Single Family Home
Listing Status Sold
Purchase Type For Sale
Square Footage 1,530 sqft
Price per Sqft $343
Subdivision Oak Forest Sec 12
MLS Listing ID 28041144
Sold Date 08/28/23
Style Traditional
Bedrooms 3
Full Baths 1
Half Baths 1
Year Built 1955
Annual Tax Amount $10,002
Tax Year 2022
Lot Size 0.263 Acres
Acres 0.2633
Property Description
This original mid-century Oak Forest gem sits on one of the larger lots in the area, over ¼ an acre can be yours in the heart of Oak Forest. There have been some great UPDATES to the 3 bedroom and 1½ bath classic home, a nice size kitchen with granite countertops and soft close drawers. Double-pane insulated windows in most openings, roof is in good condition. THIS HOME IS: *Move in ready - *Or remodel/expand the existing space - *Or you can tear down and start from scratch with new construction! The options are wide open! There is also plenty of room for a pool and outdoor living space in the huge back yard. LOCATION, LOCATION, LOCATION! In your new home you'll be less than 30 minutes from Downtown Houston, George H Bush Intercontinental Airport and Hobby Airport! Memorial Park, Uptown Houston and the famous Galleria area -with luxury shopping and fine dining are all just 15 minutes away! Come see this great property today! THIS HOME HAS NEVER FLOODED!
Location
State TX
County Harris
Area Oak Forest East Area
Rooms
Bedroom Description All Bedrooms Down,En-Suite Bath,Primary Bed - 1st Floor,Walk-In Closet
Other Rooms 1 Living Area, Breakfast Room, Family Room, Kitchen/Dining Combo, Living Area - 1st Floor, Sun Room
Master Bathroom Half Bath
Kitchen Island w/o Cooktop, Pantry, Pots/Pans Drawers, Soft Closing Cabinets, Soft Closing Drawers, Under Cabinet Lighting
Interior
Interior Features Alarm System - Owned, Disabled Access, Drapes/Curtains/Window Cover, Fire/Smoke Alarm
Heating Central Electric, Central Gas
Cooling Central Electric, Central Gas
Flooring Terrazo, Wood
Exterior
Exterior Feature Back Yard, Back Yard Fenced, Covered Patio/Deck, Patio/Deck, Porch, Side Yard, Storage Shed
Parking Features Attached Garage
Garage Spaces 1.0
Roof Type Composition
Street Surface Concrete
Private Pool No
Building
Lot Description Subdivision Lot
Faces West
Story 1
Foundation Slab
Lot Size Range 1/4 Up to 1/2 Acre
Sewer Public Sewer
Water Public Water
Structure Type Brick
New Construction No
Schools
Elementary Schools Stevens Elementary School
Middle Schools Black Middle School
High Schools Waltrip High School
School District 27 - Houston
Others
Senior Community No
Restrictions Deed Restrictions
Tax ID 073-100-073-0023
Energy Description Attic Fan,Attic Vents,Ceiling Fans,Insulated/Low-E windows
Acceptable Financing Cash Sale, Conventional, FHA, Investor, VA
Tax Rate 2.2019
Disclosures Sellers Disclosure
Listing Terms Cash Sale, Conventional, FHA, Investor, VA
Financing Cash Sale,Conventional,FHA,Investor,VA
Special Listing Condition Sellers Disclosure
Read Less
Want to know what your home might be worth? Contact us for a FREE valuation!

Our team is ready to help you sell your home for the highest possible price ASAP

Bought with IndyQuest Properties, LLC

GET MORE INFORMATION

