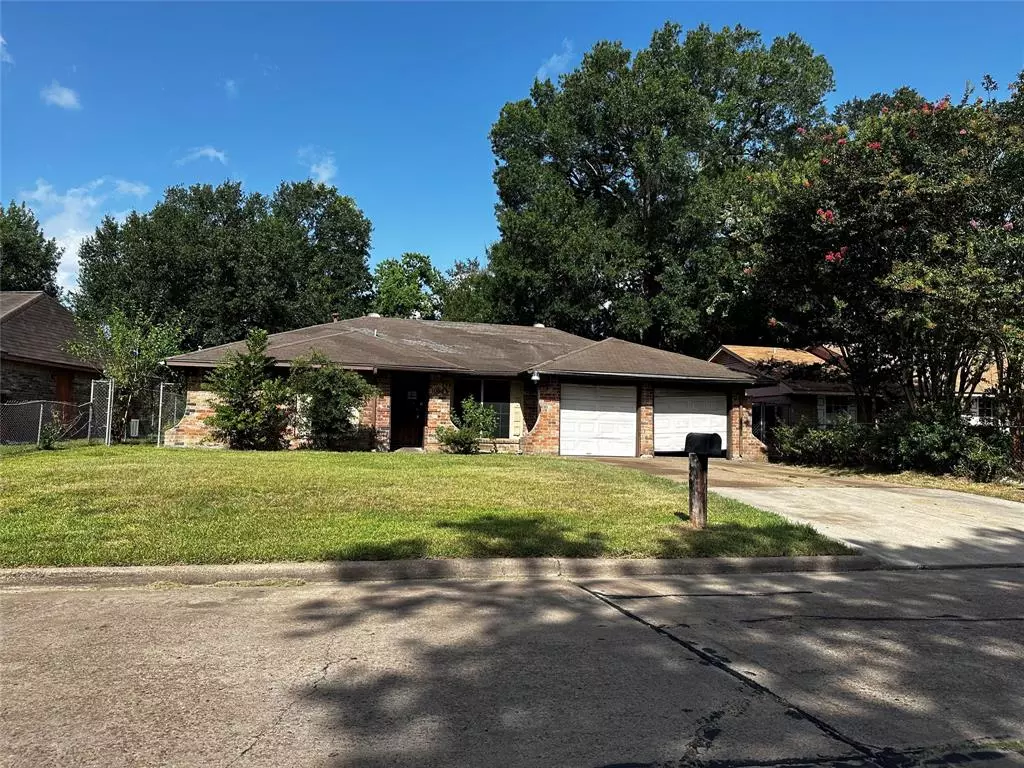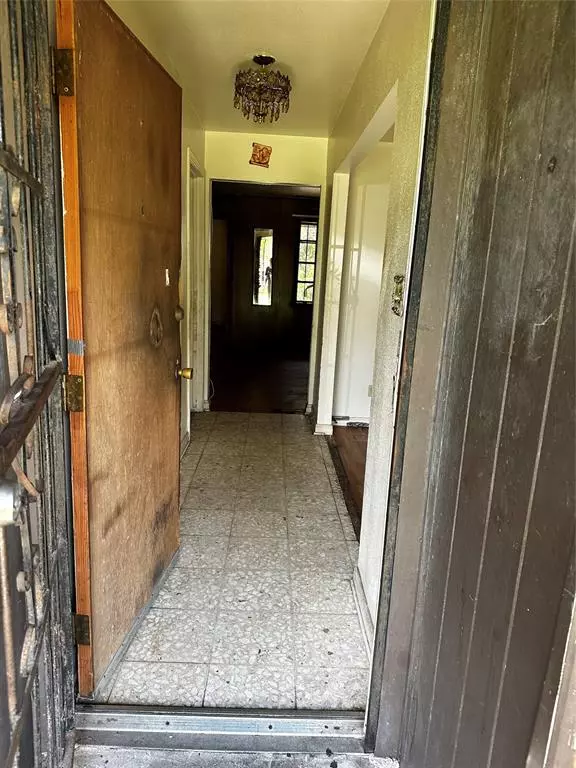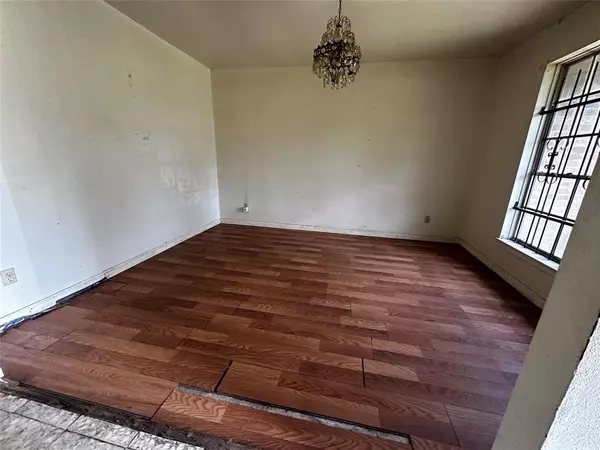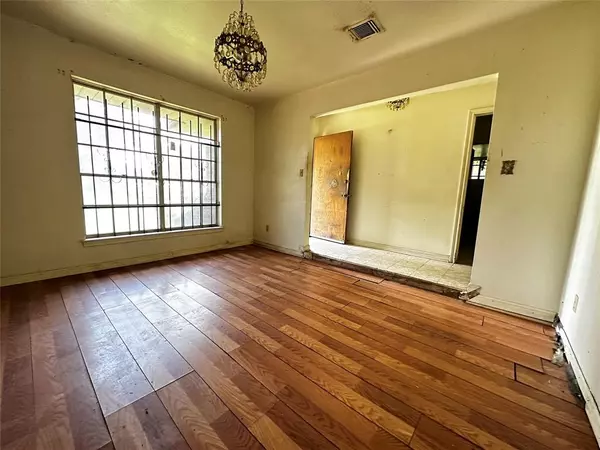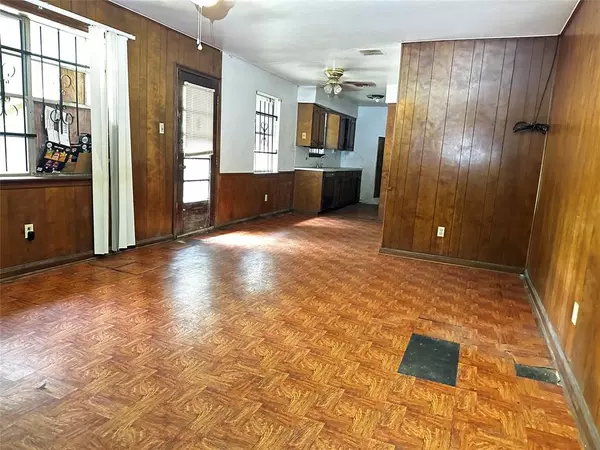$125,000
For more information regarding the value of a property, please contact us for a free consultation.
10623 Caxton ST Houston, TX 77016
3 Beds
2 Baths
1,494 SqFt
Key Details
Property Type Single Family Home
Listing Status Sold
Purchase Type For Sale
Square Footage 1,494 sqft
Price per Sqft $88
Subdivision Scenic Woods Plaza
MLS Listing ID 16839899
Sold Date 08/30/23
Style Traditional
Bedrooms 3
Full Baths 2
Year Built 1971
Annual Tax Amount $3,166
Tax Year 2022
Lot Size 0.256 Acres
Acres 0.2562
Property Description
Solid, spacious, and secure 3 bedrooms, 2 full bathroom home with large back yard. Upon entry you will be greeted by a Dining room with a large window for beautiful natural light. The primary bedroom includes a full bath with walk-in shower. In the back yard you will enjoy not having back neighbors while entertaining on a large concrete open patio! Walking distance to Spindletop Brewery, very short drive to groceries, retail, & dining.
Location
State TX
County Harris
Area Northside
Rooms
Other Rooms 1 Living Area, Formal Dining, Utility Room in Garage
Interior
Heating Central Gas
Cooling Central Electric
Exterior
Parking Features Attached Garage
Garage Spaces 2.0
Roof Type Composition
Private Pool No
Building
Lot Description Subdivision Lot
Story 1
Foundation Slab
Lot Size Range 1/4 Up to 1/2 Acre
Sewer Public Sewer
Water Public Water
Structure Type Brick,Wood
New Construction No
Schools
Elementary Schools Shadydale Elementary
Middle Schools Forest Brook Middle School
High Schools North Forest High School
School District 27 - Houston
Others
Senior Community No
Restrictions Unknown
Tax ID 101-201-000-0065
Acceptable Financing Cash Sale, Investor
Tax Rate 2.2019
Disclosures No Disclosures, Real Estate Owned
Listing Terms Cash Sale, Investor
Financing Cash Sale,Investor
Special Listing Condition No Disclosures, Real Estate Owned
Read Less
Want to know what your home might be worth? Contact us for a FREE valuation!

Our team is ready to help you sell your home for the highest possible price ASAP

Bought with Tijerina Group Real Estate Consultants

GET MORE INFORMATION

