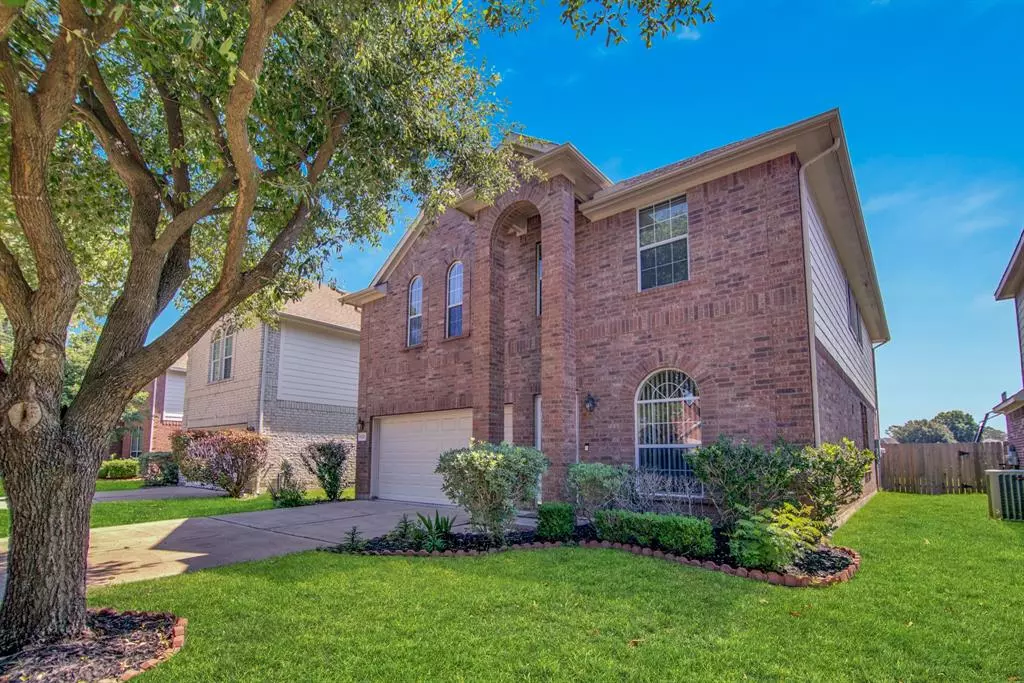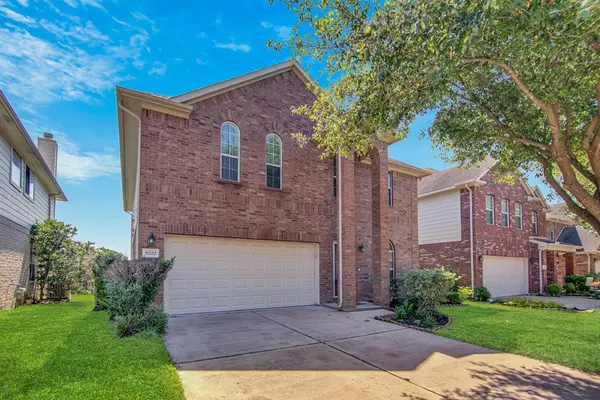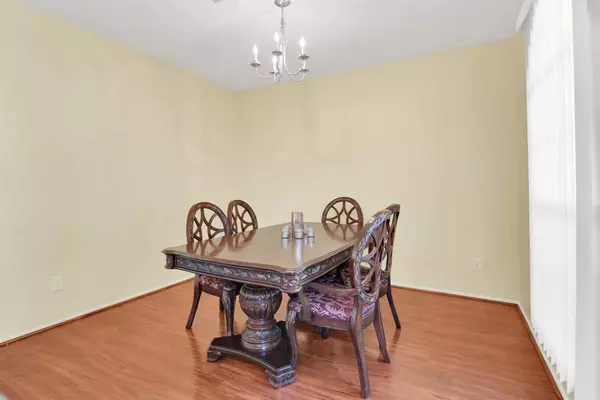$359,900
For more information regarding the value of a property, please contact us for a free consultation.
9222 Carlin Bend LN Houston, TX 77095
5 Beds
2.1 Baths
3,051 SqFt
Key Details
Property Type Single Family Home
Listing Status Sold
Purchase Type For Sale
Square Footage 3,051 sqft
Price per Sqft $117
Subdivision Canyon Lks/Stonegate Sec 14
MLS Listing ID 17342920
Sold Date 08/31/23
Style Traditional
Bedrooms 5
Full Baths 2
Half Baths 1
HOA Fees $78/ann
HOA Y/N 1
Year Built 2007
Annual Tax Amount $7,017
Tax Year 2022
Lot Size 5,382 Sqft
Acres 0.1236
Property Description
GREAT SIZE HOME WITH 4 BEDROOMS, AN OFFICE, AND A MEDIA ROOM! HOME WILL NOT LAST LONG AT THIS PRICE! MOVE IN READY! This beautiful home has curb appeal & is located on a quiet street that ends in a cul-de-sac. NEVER FLOODED! The green space behind your new home means no backyard neighbors! The home has several improvements including a tankless hot water heater, 5 year old AC, new over-the-range microwave, upgraded paint, upgraded flooring, upgraded light fixtures, ceiling fans in all bedrooms, tons of closet space and much more! This neighborhood is packed full of amenities including several parks throughout, two pools, golf course accessible, weekend security patrol, & many more! Your new home is in close proximity to tons of shopping & dining locations, yet a reasonable commute into the heart of Houston! IF YOU'RE LOOKING FOR A LARGE, SPACIOUS AND AFFORDABLE HOME, MAKE AN OFFER TODAY!
Location
State TX
County Harris
Community Canyon Lakes At Stone Gate
Area Copperfield Area
Rooms
Bedroom Description En-Suite Bath,Primary Bed - 1st Floor,Walk-In Closet
Other Rooms 1 Living Area, Formal Dining, Gameroom Up, Living Area - 1st Floor, Media, Utility Room in House
Master Bathroom Half Bath, Primary Bath: Double Sinks, Primary Bath: Separate Shower, Primary Bath: Soaking Tub, Secondary Bath(s): Double Sinks, Secondary Bath(s): Shower Only
Kitchen Breakfast Bar, Kitchen open to Family Room, Pantry
Interior
Interior Features Drapes/Curtains/Window Cover, Fire/Smoke Alarm, Prewired for Alarm System, Wired for Sound
Heating Central Gas
Cooling Central Electric
Flooring Carpet, Laminate, Tile
Fireplaces Number 1
Fireplaces Type Gaslog Fireplace
Exterior
Exterior Feature Back Yard Fenced, Covered Patio/Deck, Patio/Deck, Sprinkler System
Parking Features Attached Garage
Garage Spaces 2.0
Roof Type Composition
Street Surface Concrete,Gutters
Private Pool No
Building
Lot Description Subdivision Lot
Faces West
Story 2
Foundation Slab
Lot Size Range 0 Up To 1/4 Acre
Sewer Public Sewer
Water Public Water, Water District
Structure Type Brick,Cement Board
New Construction No
Schools
Elementary Schools Birkes Elementary School
Middle Schools Aragon Middle School
High Schools Langham Creek High School
School District 13 - Cypress-Fairbanks
Others
HOA Fee Include Clubhouse,Courtesy Patrol,Recreational Facilities
Senior Community No
Restrictions Deed Restrictions
Tax ID 126-143-002-0073
Energy Description Ceiling Fans,Digital Program Thermostat,Energy Star Appliances,High-Efficiency HVAC,Tankless/On-Demand H2O Heater
Acceptable Financing Cash Sale, Conventional, FHA, VA
Tax Rate 2.4481
Disclosures Exclusions, Mud, Sellers Disclosure
Listing Terms Cash Sale, Conventional, FHA, VA
Financing Cash Sale,Conventional,FHA,VA
Special Listing Condition Exclusions, Mud, Sellers Disclosure
Read Less
Want to know what your home might be worth? Contact us for a FREE valuation!

Our team is ready to help you sell your home for the highest possible price ASAP

Bought with Keller Williams Memorial

GET MORE INFORMATION





