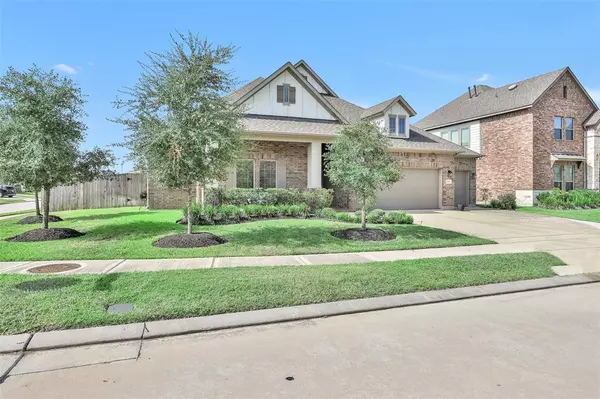$550,000
For more information regarding the value of a property, please contact us for a free consultation.
7403 Brass Lantern DR Spring, TX 77379
3 Beds
3 Baths
2,894 SqFt
Key Details
Property Type Single Family Home
Listing Status Sold
Purchase Type For Sale
Square Footage 2,894 sqft
Price per Sqft $183
Subdivision Laurel Park Sec 3
MLS Listing ID 59309870
Sold Date 08/31/23
Style Traditional
Bedrooms 3
Full Baths 3
HOA Fees $83/ann
HOA Y/N 1
Year Built 2018
Annual Tax Amount $11,499
Tax Year 2022
Lot Size 10,121 Sqft
Acres 0.2323
Property Description
Situated on a desirable culdesac corner lot, this beautiful 1 story 3/3 home offers a perfect blend of comfort, functionality & luxury. The spacious open-concept layout creates a seamless flow between the living room, dining area & kitchen. Well equipped, island kitchen features SS appliances, gas cooktop, ample counter space & plenty of storage. Impressive owner's retreat features a private en-suite & huge walk-in closet. 2 additional well-appointed bedrooms provide comfortable living spaces for family members or guests & each has it's own full bathroom. The 2 flexible spaces can be used as a home office, gameroom or gym. Both provide versatility to cater to your specific needs and preferences. Step outside to your private backyard oasis! The pool offers a refreshing escape on warm summer days, while the patio & outdoor kitchen provides an ideal setting for outdoor dining, relaxation & entertaining. Close to all amenities, TX-99, KleinISD, community center, lakes, dog park & pool.
Location
State TX
County Harris
Area Spring/Klein/Tomball
Rooms
Bedroom Description All Bedrooms Down,En-Suite Bath,Primary Bed - 1st Floor,Walk-In Closet
Other Rooms Den, Family Room, Gameroom Down, Home Office/Study, Kitchen/Dining Combo, Living Area - 1st Floor, Living/Dining Combo, Utility Room in House
Master Bathroom Primary Bath: Double Sinks, Primary Bath: Separate Shower, Primary Bath: Soaking Tub, Secondary Bath(s): Shower Only, Secondary Bath(s): Tub/Shower Combo
Kitchen Island w/o Cooktop, Kitchen open to Family Room, Pantry, Walk-in Pantry
Interior
Interior Features Alarm System - Owned, Fire/Smoke Alarm, High Ceiling, Prewired for Alarm System
Heating Central Gas
Cooling Central Electric
Flooring Carpet, Tile
Fireplaces Number 1
Fireplaces Type Gas Connections, Gaslog Fireplace
Exterior
Exterior Feature Back Yard, Back Yard Fenced, Covered Patio/Deck, Outdoor Kitchen, Patio/Deck, Porch, Side Yard, Sprinkler System
Parking Features Attached Garage
Garage Spaces 3.0
Pool Gunite, In Ground
Roof Type Composition
Private Pool Yes
Building
Lot Description Corner, Cul-De-Sac, Subdivision Lot
Story 1
Foundation Slab
Lot Size Range 0 Up To 1/4 Acre
Water Water District
Structure Type Brick
New Construction No
Schools
Elementary Schools Mueller Elementary School
Middle Schools Doerre Intermediate School
High Schools Klein Cain High School
School District 32 - Klein
Others
HOA Fee Include Clubhouse,Grounds,Recreational Facilities
Senior Community No
Restrictions Deed Restrictions
Tax ID 137-889-002-0016
Ownership Full Ownership
Energy Description Ceiling Fans,Digital Program Thermostat,Energy Star Appliances,Energy Star/CFL/LED Lights
Acceptable Financing Cash Sale, Conventional, FHA, VA
Tax Rate 3.0997
Disclosures Mud, Sellers Disclosure
Listing Terms Cash Sale, Conventional, FHA, VA
Financing Cash Sale,Conventional,FHA,VA
Special Listing Condition Mud, Sellers Disclosure
Read Less
Want to know what your home might be worth? Contact us for a FREE valuation!

Our team is ready to help you sell your home for the highest possible price ASAP

Bought with Century 21 Realty Partners

GET MORE INFORMATION





